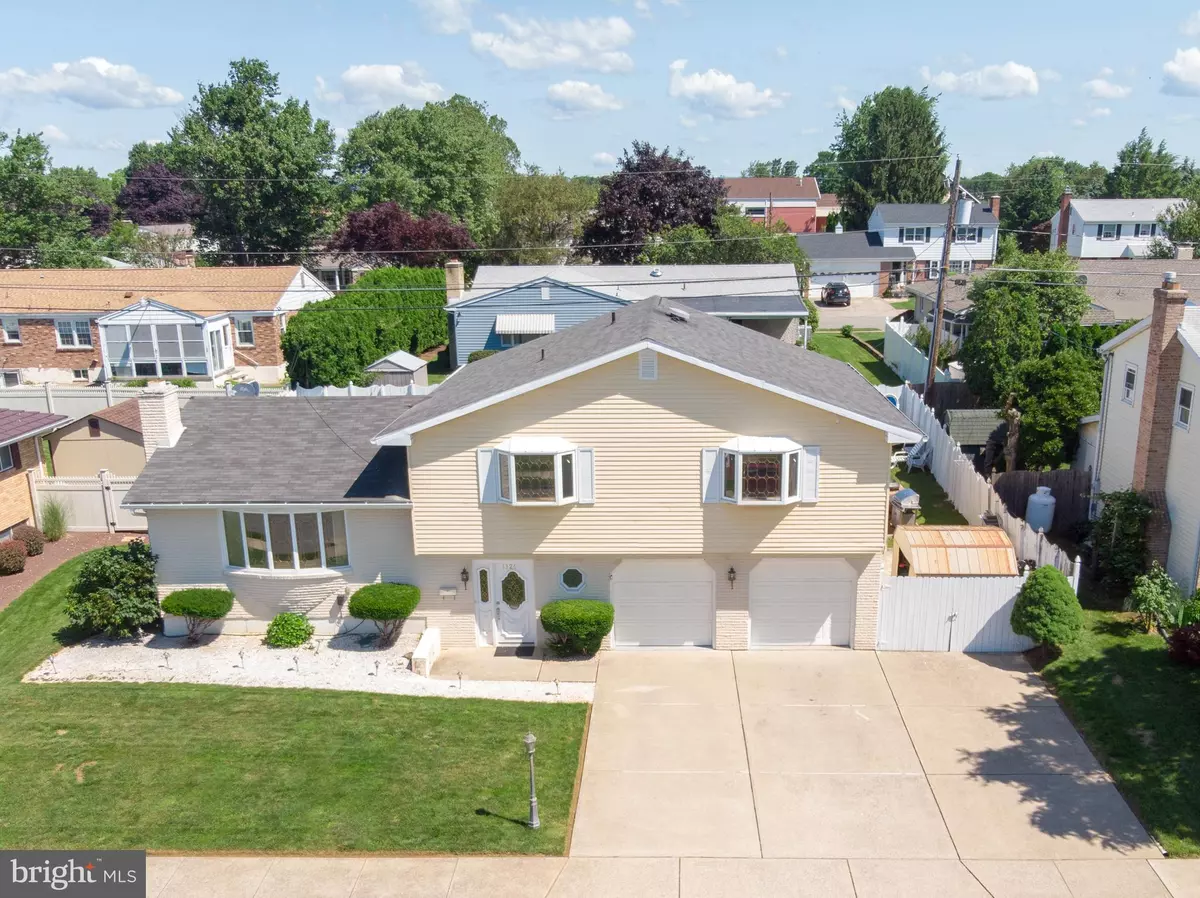$349,900
$349,900
For more information regarding the value of a property, please contact us for a free consultation.
1326 DALEHURST DR Bethlehem, PA 18018
5 Beds
3 Baths
3,462 SqFt
Key Details
Sold Price $349,900
Property Type Single Family Home
Sub Type Detached
Listing Status Sold
Purchase Type For Sale
Square Footage 3,462 sqft
Price per Sqft $101
Subdivision Rosemont Manor
MLS Listing ID PALH114886
Sold Date 11/30/20
Style Split Level
Bedrooms 5
Full Baths 2
Half Baths 1
HOA Y/N N
Abv Grd Liv Area 2,362
Originating Board BRIGHT
Year Built 1976
Annual Tax Amount $6,760
Tax Year 2020
Lot Size 8,000 Sqft
Acres 0.18
Lot Dimensions 80.00 x 100.00
Property Description
GORGEOUS 5 bedroom/2.5 bath split level home in the desirable subdivision of Rosemont Manor! Enter into lovely tiled foyer center leading to main floor. Hardwood floors adorn living room w/brick-front gas fireplace & wood beams in ceiling. Formal dining room has baseboard molding & chair rails for extra elegance. Spacious kitchen has tile floors, tray ceiling w/crown molding, recessed lights & eat-in area. Baseboard molding & hardwood floors in ALL bedrooms! Full bath in hallway has tile floors & glass stall shower. Master bedroom has 2 closets, sitting area w/wall-to-wall carpet & charming Palladium window. En-suite master bath has tile floors, dual sink & tiled tub/shower w/glass sliding door. Lower level family room has tile floors & ceiling fan. Fully finished basement has laundry, additional sitting area & half bath! Enjoy the great outdoors in fully fenced yard w/grilling area, covered patio & in-ground pool!
Location
State PA
County Lehigh
Area Bethlehem City (12303)
Zoning RG
Rooms
Other Rooms Living Room, Dining Room, Primary Bedroom, Bedroom 2, Bedroom 4, Bedroom 5, Kitchen, Family Room, Bedroom 1, Primary Bathroom, Full Bath
Basement Full, Fully Finished
Interior
Interior Features Ceiling Fan(s), Crown Moldings, Dining Area, Formal/Separate Dining Room, Kitchen - Eat-In, Primary Bath(s), Tub Shower
Hot Water Electric
Heating Baseboard - Electric, Forced Air, Heat Pump(s)
Cooling Central A/C, Ceiling Fan(s)
Flooring Ceramic Tile, Hardwood
Fireplaces Number 1
Fireplaces Type Brick, Gas/Propane
Equipment Dishwasher, Microwave, Oven/Range - Electric, Washer/Dryer Hookups Only
Fireplace Y
Appliance Dishwasher, Microwave, Oven/Range - Electric, Washer/Dryer Hookups Only
Heat Source Electric
Laundry Hookup, Lower Floor
Exterior
Exterior Feature Patio(s), Roof
Garage Garage - Front Entry, Garage Door Opener
Garage Spaces 2.0
Pool In Ground
Waterfront N
Water Access N
View Panoramic
Roof Type Asphalt,Fiberglass
Accessibility None
Porch Patio(s), Roof
Parking Type Attached Garage, Driveway, On Street
Attached Garage 2
Total Parking Spaces 2
Garage Y
Building
Lot Description Front Yard, Level, Rear Yard, SideYard(s)
Story 2
Sewer Public Sewer
Water Public
Architectural Style Split Level
Level or Stories 2
Additional Building Above Grade, Below Grade
New Construction N
Schools
Elementary Schools James Buchanan
Middle Schools Nitschmann
High Schools Liberty
School District Bethlehem Area
Others
Senior Community No
Tax ID 642801472831-00001
Ownership Fee Simple
SqFt Source Assessor
Acceptable Financing Cash, Conventional, FHA, VA
Listing Terms Cash, Conventional, FHA, VA
Financing Cash,Conventional,FHA,VA
Special Listing Condition Standard
Read Less
Want to know what your home might be worth? Contact us for a FREE valuation!

Our team is ready to help you sell your home for the highest possible price ASAP

Bought with Creighton Faust • RE/MAX Central - Center Valley

"My job is to find and attract mastery-based agents to the office, protect the culture, and make sure everyone is happy! "





