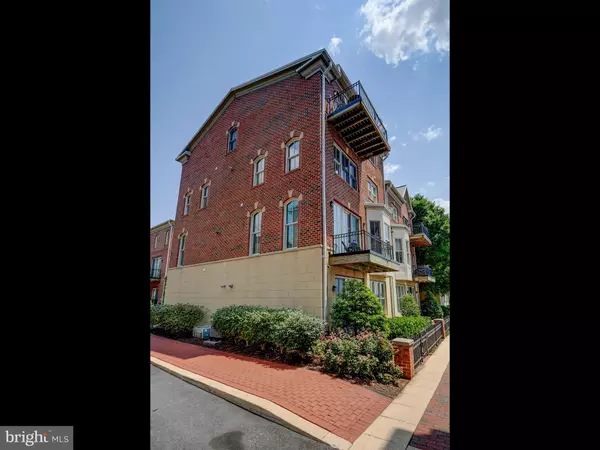$999,990
$999,990
For more information regarding the value of a property, please contact us for a free consultation.
2325 BOSTON #1 Baltimore, MD 21224
4 Beds
5 Baths
4,160 SqFt
Key Details
Sold Price $999,990
Property Type Condo
Sub Type Condo/Co-op
Listing Status Sold
Purchase Type For Sale
Square Footage 4,160 sqft
Price per Sqft $240
Subdivision North Shore
MLS Listing ID MDBA2006008
Sold Date 01/28/22
Style Contemporary
Bedrooms 4
Full Baths 3
Half Baths 2
Condo Fees $461/mo
HOA Y/N N
Abv Grd Liv Area 4,160
Originating Board BRIGHT
Year Built 2003
Annual Tax Amount $24,544
Tax Year 2021
Property Description
Reduced !! Luxury end-unit townhome ideally tucked away in the urban community of North Shore in Canton boasting serene waterfront views. This stunning 4-level residence with a personal elevator occupies 4,160 sq. ft. of premiere upgraded living space. Offering 4 bedrooms, 3 full and 2 half baths coupled with multiple balconies overlooking the harbor. The two-car garage parking for your vehicles and ample guest parking make this a great location for daily living or entertaining. The inviting entry-level foyer features a hand-applied etched copper entrance door, marble flooring, recessed lighting, powder room, and multipurpose room featuring maple built-in custom cabinetry with access to a lovely patio on the Canton waterfront promenade. The open spacious, light-filled second-level offers high-end materials and finishes including more custom cabinetry and stunning neutral marble flooring throughout. Enjoy looking through the living room bay window overlooking the water while sitting by the gas-burning fireplace in the cooler winter months. The gourmet kitchen offers the best of elegance and function with custom-designed cabinetry, upgraded stainless steel appliances, including a microwave, DCS stove, Fisher Paykel double drawer dishwasher, refrigerator with icemaker, garbage disposal, instant-hot, and trash compactor grounded by a stunning expansive focal point granite island perfect for large group gatherings and entertaining. The large dining area is located just off of the kitchen with adjacent coffee/wine bar for entertaining ease and a delightful powder room with pocket door. The third floor includes three bedrooms and two bathrooms. The second bedroom affords water views and has an en-suite bathroom with soaking tub and great walk-in closet. The third bedroom offers a custom built-in desk, shelving, and adjoins the hall bathroom. Bedroom four is currently used as a large walk-in closet with built-out surrounds, but could easily be converted into an additional bedroom. All bedrooms have upgraded wall-to-wall carpeting. The laundry room and utility area are also conveniently located on this level. The exceptionally large en-suite primary bedroom and bathroom encompass the top floor and provide a special retreat for privacy and comfort. The sweeping views of the water from the bedroom and balcony are mesmerizing. The primary bedroom features handsome wood cabinetry and built-ins, a huge walk-in custom closet, and designer carpeting. The primary bathroom includes a jetted soaking tub, separate large steam shower, spacious customized vanity, and stunning marble flooring. Additional enhancements include a spectacular glass and wood staircase, custom window treatments, tinted windows, sprinkler system, whole house water filtration system, 2 zone HVAC, recessed lighting, satellite dish, and a new upgraded security system w/ CCTV. The North Shore community is conveniently located within close proximity to Canton Square, Canton Crossing, the Inner Harbor, Harbor East, Downtown, Johns Hopkins Hospital, U of M institutions, the stadiums, train stations, and major highways. Shopping, cultural activities, restaurants, and bars are all within walking distance.
Location
State MD
County Baltimore City
Zoning 003
Rooms
Other Rooms Living Room, Dining Room, Primary Bedroom, Bedroom 2, Bedroom 3, Bedroom 4, Kitchen, Family Room, Foyer, Laundry, Bathroom 1, Bathroom 2, Primary Bathroom, Half Bath
Interior
Interior Features Bar, Breakfast Area, Built-Ins, Carpet, Combination Kitchen/Dining, Combination Kitchen/Living, Elevator, Entry Level Bedroom, Floor Plan - Open, Intercom, Kitchen - Gourmet, Kitchen - Island, Primary Bedroom - Bay Front, Recessed Lighting, Soaking Tub, Sprinkler System, Upgraded Countertops, Walk-in Closet(s), Wet/Dry Bar, WhirlPool/HotTub, Window Treatments, Wood Floors
Hot Water Natural Gas
Heating Forced Air
Cooling Central A/C
Fireplaces Number 1
Fireplaces Type Gas/Propane
Equipment Built-In Microwave, Dishwasher, Disposal, Stove, Stainless Steel Appliances, Oven/Range - Gas, Intercom, Icemaker, Compactor, Refrigerator, Water Heater, Water Dispenser, Washer - Front Loading, Dryer - Front Loading
Furnishings No
Fireplace Y
Window Features Energy Efficient
Appliance Built-In Microwave, Dishwasher, Disposal, Stove, Stainless Steel Appliances, Oven/Range - Gas, Intercom, Icemaker, Compactor, Refrigerator, Water Heater, Water Dispenser, Washer - Front Loading, Dryer - Front Loading
Heat Source Natural Gas
Laundry Washer In Unit, Dryer In Unit, Upper Floor
Exterior
Garage Garage - Front Entry, Garage Door Opener, Inside Access
Garage Spaces 2.0
Fence Decorative
Amenities Available Common Grounds
Waterfront Y
Water Access Y
Water Access Desc Private Access
View River
Accessibility Elevator
Parking Type Attached Garage, Off Street
Attached Garage 2
Total Parking Spaces 2
Garage Y
Building
Story 4
Sewer Public Sewer
Water Public
Architectural Style Contemporary
Level or Stories 4
Additional Building Above Grade, Below Grade
New Construction N
Schools
School District Baltimore City Public Schools
Others
Pets Allowed Y
HOA Fee Include Common Area Maintenance,Insurance,Lawn Care Rear,Management,Reserve Funds,Road Maintenance,Snow Removal
Senior Community No
Tax ID 0301051902B053
Ownership Condominium
Security Features Intercom,Exterior Cameras,Surveillance Sys
Acceptable Financing Cash, Conventional
Listing Terms Cash, Conventional
Financing Cash,Conventional
Special Listing Condition Standard
Pets Description Case by Case Basis
Read Less
Want to know what your home might be worth? Contact us for a FREE valuation!

Our team is ready to help you sell your home for the highest possible price ASAP

Bought with Sherry Brennan • Long & Foster Real Estate, Inc.

"My job is to find and attract mastery-based agents to the office, protect the culture, and make sure everyone is happy! "





