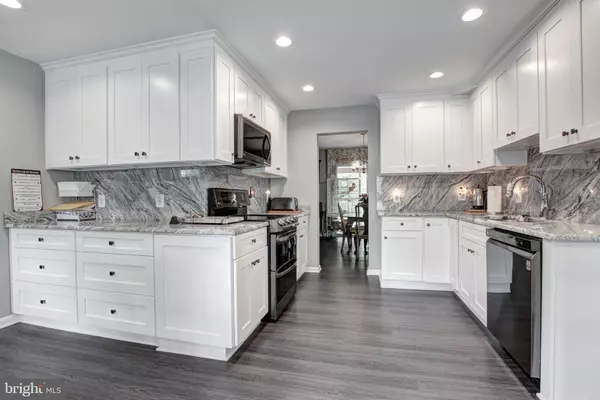$699,900
$699,900
For more information regarding the value of a property, please contact us for a free consultation.
8607 ETTA DR Springfield, VA 22152
6 Beds
3 Baths
2,634 SqFt
Key Details
Sold Price $699,900
Property Type Single Family Home
Sub Type Detached
Listing Status Sold
Purchase Type For Sale
Square Footage 2,634 sqft
Price per Sqft $265
Subdivision Keene Mill Station
MLS Listing ID VAFX1128978
Sold Date 06/30/20
Style Split Level
Bedrooms 6
Full Baths 2
Half Baths 1
HOA Y/N N
Abv Grd Liv Area 1,934
Originating Board BRIGHT
Year Built 1973
Annual Tax Amount $7,274
Tax Year 2020
Lot Size 0.264 Acres
Acres 0.26
Property Description
This Turn Key Beauty is one of the largest models in Keene Mill Station. 5 bedrooms on the upper levels, 2.5 baths plus a den/office over 4 levels. The finest updates in truly modern style and almost 3,300 square feet. An open floor plan bathed in natural sunlight and planked floors leads you into a spacious modern kitchen featuring granite countertops and backsplash, recessed lighting, LG black stainless appliances, electric stove with double oven, microwave, 32 cubic foot refrigerator with ice maker, chrome faucet, deep farmhouse style stainless steel sink, white soft close cabinets with black stainless knobs. Perfect for gatherings or entertaining! Planked flooring continues to the living & dining room with great views of the private backyard and a sliding glass door to a covered deck to enjoy your morning coffee as the morning sun peeks over the horizon. The gentle sound of birds deny the fact that you're in the heart of Springfield. Upstairs you'll find 5 bedrooms including a spacious owners suite showing off new carpeting & paint. You'll enter into your own private sitting area. A few steps to a brilliant space for the largest of bedroom furniture with more sun filled windows plus double closets. The owners bathroom provides double vanities showcased by quality lighting, mirrors and tile. The second beautifully renovated full bath rounds out the bedroom level. The lower level continues to offer high end features like LVF, gorgeous fireplace facade with custom stonework plus granite mantle and hearth. Stretch because there is more with a den/office, renovated half bath plus an amazing laundry/mud room offering miles of countertops & cabinets. The lowest level provides additional room for storage, workshop, or crafts. Care, maintenance and recent updates included; roof, gutters with covers, windows, water heater, siding, furnace & a/c, lighting, exterior doors, shutters, fence, professionally landscaped front yard plus customized carport, Durastone driveway, walkway, step, patio. Ideal location for commuters with nearby park-n-ride lot, express bus to Pentagon with metro connections, minutes to Franconia-Springfield Metro, VRE, Fairfax County Parkway, 95, 395 and 495. Short distance to Hunt Valley Elementary and short bus ride to Irving Middle and West Springfield High Schools** South-Run Rec Center, walking paths, library, shopping and restaurants all close by.
Location
State VA
County Fairfax
Zoning 131
Rooms
Other Rooms Living Room, Dining Room, Primary Bedroom, Sitting Room, Bedroom 2, Bedroom 3, Bedroom 4, Bedroom 5, Kitchen, Family Room, Breakfast Room, Bedroom 1, Laundry, Other, Storage Room, Bathroom 1, Primary Bathroom
Basement Partially Finished, Walkout Level
Interior
Interior Features Attic, Carpet, Ceiling Fan(s), Chair Railings, Crown Moldings, Floor Plan - Traditional, Window Treatments, Wood Floors
Hot Water Natural Gas
Heating Forced Air
Cooling Central A/C
Fireplaces Number 1
Equipment Built-In Microwave, Disposal, Dishwasher, Dryer, Icemaker, Refrigerator, Stove, Washer, Water Heater
Fireplace Y
Window Features Double Pane
Appliance Built-In Microwave, Disposal, Dishwasher, Dryer, Icemaker, Refrigerator, Stove, Washer, Water Heater
Heat Source Natural Gas
Exterior
Garage Spaces 3.0
Fence Rear
Waterfront N
Water Access N
View Garden/Lawn
Accessibility Other
Total Parking Spaces 3
Garage N
Building
Lot Description Front Yard, Landscaping, Rear Yard
Story 3
Sewer Public Sewer
Water Public
Architectural Style Split Level
Level or Stories 3
Additional Building Above Grade, Below Grade
New Construction N
Schools
Elementary Schools Hunt Valley
Middle Schools Irving
High Schools West Springfield
School District Fairfax County Public Schools
Others
Senior Community No
Tax ID 0891 09 0138
Ownership Fee Simple
SqFt Source Assessor
Special Listing Condition Standard
Read Less
Want to know what your home might be worth? Contact us for a FREE valuation!

Our team is ready to help you sell your home for the highest possible price ASAP

Bought with Keri K Shull • Optime Realty

"My job is to find and attract mastery-based agents to the office, protect the culture, and make sure everyone is happy! "





