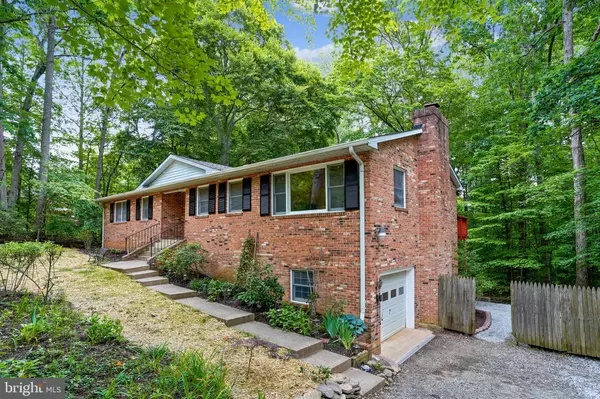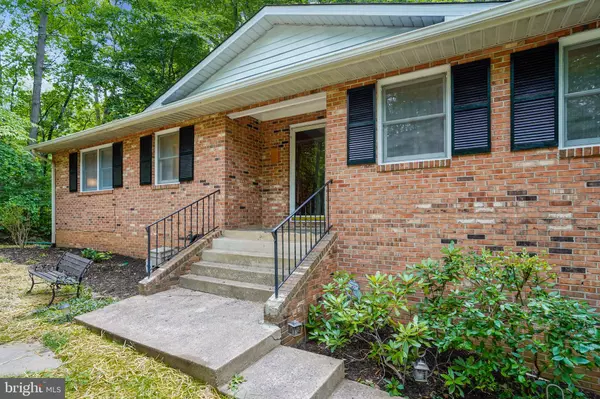$477,500
$467,500
2.1%For more information regarding the value of a property, please contact us for a free consultation.
12053 KAHNS RD Manassas, VA 20112
5 Beds
3 Baths
3,398 SqFt
Key Details
Sold Price $477,500
Property Type Single Family Home
Sub Type Detached
Listing Status Sold
Purchase Type For Sale
Square Footage 3,398 sqft
Price per Sqft $140
Subdivision Heritage Woods/Fair Ests
MLS Listing ID VAPW500400
Sold Date 09/09/20
Style Ranch/Rambler
Bedrooms 5
Full Baths 3
HOA Y/N N
Abv Grd Liv Area 1,862
Originating Board BRIGHT
Year Built 1978
Annual Tax Amount $5,073
Tax Year 2020
Lot Size 1.067 Acres
Acres 1.07
Property Description
This turn-key, single-family brick home with 5 bedrooms* and 3 full baths is situated on a 1-acre wooded lot in Manassas. Watch the birds from your deck and relax in the midst of nature! *Although the house has 5 legal bedrooms THE SEPTIC SYSTEM PERCS FOR 3. Over $50,000 in upgrades! Special features are: brand new 16 SEER high efficiency HVAC system with 10-year warranty; new front door; freshly painted shutters; freshly painted on both levels; gleaming, newly refinished hardwood floors; kitchen with breakfast bar opens to family room; kitchen with new quartz countertops, sink, faucet, flooring and recessed lights; new stainless refrigerator and new 5-burner, propane, Italian-made Empava stove; cathedral ceiling in the large family room; stone-faced, wood-burning fireplace in family room and a wood-burning stove in the lower level rec room; new recessed, dimmable lighting in living room and kitchen; formal dining room with chair rail; owner's suite located on the main floor; all three bathrooms have been refurbished and have new, high-efficiency, dual-flush toilets; 4 new ceiling fans; new brushed nickel hardware on kitchen cabinets and doors throughout the house; new light switches throughout the house; new wood steps to lower level; fully finished walk-out lower level; new flooring throughout lower level; ample storage with multiple large closets; pantry off of kitchen; newly-painted large deck overlooking large backyard; the fully-fenced backyard is great for pets with lots of room to run; stairs from deck to patio; one-car garage with workbench and shelves; and storage shed. This section of Kahns Road has no through-traffic. Septic and fuel tank inspections passed with flying colors.
Location
State VA
County Prince William
Zoning A1
Direction West
Rooms
Other Rooms Living Room, Dining Room, Primary Bedroom, Bedroom 2, Bedroom 4, Bedroom 5, Kitchen, Family Room, Laundry, Bathroom 2, Bathroom 3, Primary Bathroom
Basement Full
Main Level Bedrooms 3
Interior
Interior Features Ceiling Fan(s), Chair Railings, Family Room Off Kitchen, Formal/Separate Dining Room, Pantry, Recessed Lighting, Upgraded Countertops, Wood Floors, Wood Stove
Hot Water Electric
Heating Central
Cooling Central A/C, Ceiling Fan(s)
Flooring Hardwood, Laminated
Fireplaces Number 1
Fireplaces Type Stone, Wood
Equipment Dryer, Dishwasher, Dryer - Front Loading, Dual Flush Toilets, Refrigerator, Stove, Washer, Water Heater, Exhaust Fan
Furnishings No
Fireplace Y
Appliance Dryer, Dishwasher, Dryer - Front Loading, Dual Flush Toilets, Refrigerator, Stove, Washer, Water Heater, Exhaust Fan
Heat Source Oil
Laundry Has Laundry, Lower Floor, Washer In Unit, Dryer In Unit
Exterior
Exterior Feature Deck(s), Patio(s)
Garage Inside Access, Garage - Side Entry
Garage Spaces 5.0
Fence Fully
Utilities Available Propane
Waterfront N
Water Access N
View Trees/Woods
Accessibility Level Entry - Main
Porch Deck(s), Patio(s)
Parking Type Attached Garage, Driveway
Attached Garage 1
Total Parking Spaces 5
Garage Y
Building
Lot Description Backs to Trees, Front Yard, No Thru Street, Rear Yard
Story 2
Sewer On Site Septic, Community Septic Tank, Private Septic Tank
Water Private
Architectural Style Ranch/Rambler
Level or Stories 2
Additional Building Above Grade, Below Grade
New Construction N
Schools
Elementary Schools Marshall
Middle Schools Benton
School District Prince William County Public Schools
Others
Pets Allowed Y
Senior Community No
Tax ID 7993-16-2671
Ownership Fee Simple
SqFt Source Estimated
Special Listing Condition Standard
Pets Description No Pet Restrictions
Read Less
Want to know what your home might be worth? Contact us for a FREE valuation!

Our team is ready to help you sell your home for the highest possible price ASAP

Bought with Kathrin Donovan • Keller Williams Realty

"My job is to find and attract mastery-based agents to the office, protect the culture, and make sure everyone is happy! "





