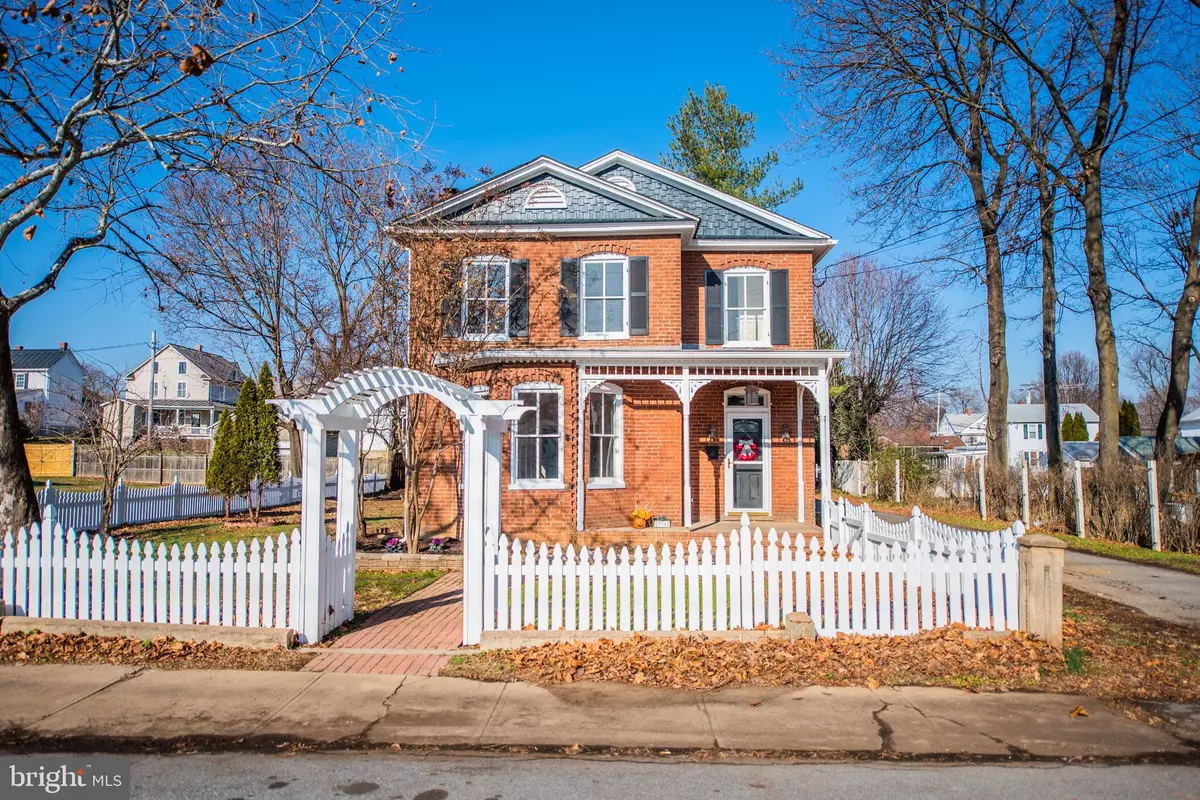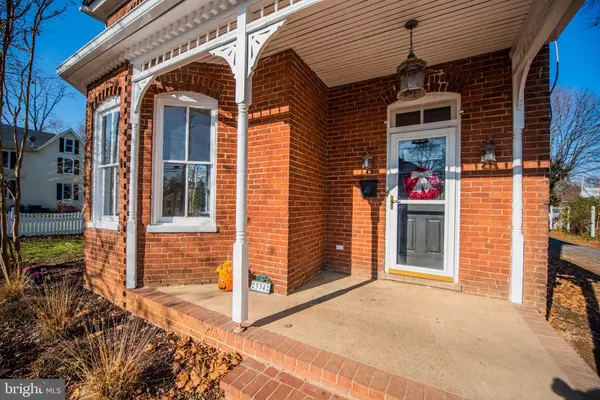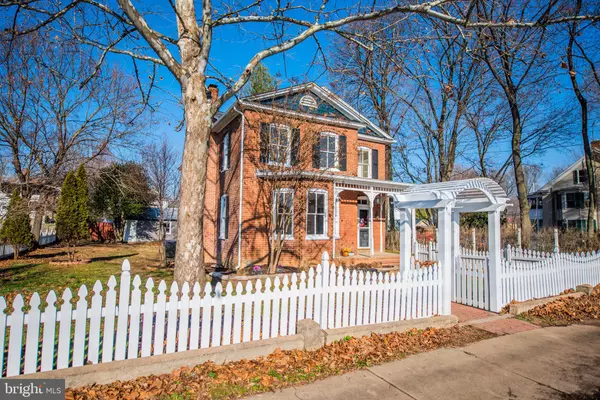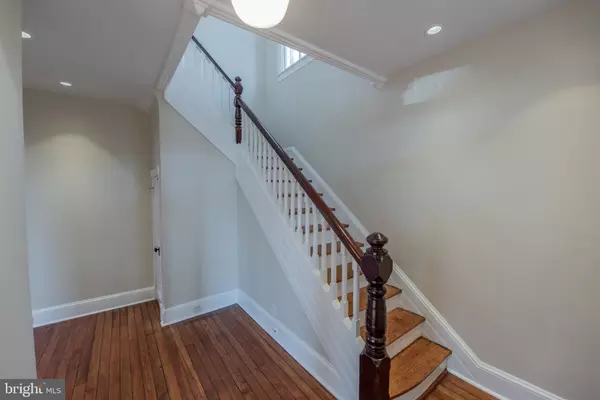$235,000
$235,000
For more information regarding the value of a property, please contact us for a free consultation.
334 1ST E AVE Charles Town, WV 25414
4 Beds
2 Baths
2,800 SqFt
Key Details
Sold Price $235,000
Property Type Single Family Home
Sub Type Detached
Listing Status Sold
Purchase Type For Sale
Square Footage 2,800 sqft
Price per Sqft $83
Subdivision None Available
MLS Listing ID WVJF137056
Sold Date 02/28/20
Style Victorian
Bedrooms 4
Full Baths 2
HOA Y/N N
Abv Grd Liv Area 2,800
Originating Board BRIGHT
Year Built 1892
Annual Tax Amount $1,529
Tax Year 2019
Lot Size 6,875 Sqft
Acres 0.16
Property Description
THIS ONE WON T LAST LONG! 1900 beautiful renovated home perfect for commuter with easy routes to DC MD and Northern VA., and minutes from Duffields MARC station. New duct work through the house providing central air and heat to the entire house. (Rare in homes this age) electrical and plumbing updated. New bathroom on second floor. Hardwood floors restored throughout the house. Master bedroom has new carpet, and fresh paint. New gutters and new water heater, just to name a few. This is one is moved in ready. If you love old homes with the beautiful character and charm this 1900 year 2800sq feet of living spaces is for you. With lots of charm from the French doors that lead to the dining room with a working wood stove to cozy up to with your morning coffee, and great natural light in every room, provides this 4 bedroom home with bright ambiance This home is located within walking distance to historical Charles Town, enjoy local shops, restaurants and civil war history.
Location
State WV
County Jefferson
Zoning NA
Rooms
Other Rooms Living Room, Dining Room, Primary Bedroom, Bedroom 2, Bedroom 3, Kitchen, Basement, Foyer, Bedroom 1, Sun/Florida Room, Laundry, Bathroom 1, Bonus Room
Basement Daylight, Full, Dirt Floor
Main Level Bedrooms 1
Interior
Interior Features Attic, Built-Ins, Carpet, Crown Moldings, Dining Area, Floor Plan - Traditional, Kitchen - Gourmet, Walk-in Closet(s), Wood Floors, Wood Stove
Heating Central
Cooling Central A/C
Flooring Carpet, Hardwood
Equipment Built-In Microwave, Dryer, Dishwasher, Oven/Range - Electric, Disposal, Washer, Water Heater, Refrigerator
Furnishings No
Fireplace N
Appliance Built-In Microwave, Dryer, Dishwasher, Oven/Range - Electric, Disposal, Washer, Water Heater, Refrigerator
Heat Source Electric
Laundry Main Floor
Exterior
Exterior Feature Brick, Porch(es)
Garage Garage - Side Entry, Other
Garage Spaces 1.0
Fence Picket
Waterfront N
Water Access N
Roof Type Architectural Shingle
Street Surface Paved
Accessibility Other
Porch Brick, Porch(es)
Road Frontage City/County
Parking Type On Street, Detached Garage
Total Parking Spaces 1
Garage Y
Building
Story 2
Sewer Public Sewer
Water Public
Architectural Style Victorian
Level or Stories 2
Additional Building Above Grade
New Construction N
Schools
School District Jefferson County Schools
Others
Pets Allowed Y
HOA Fee Include None
Senior Community No
Tax ID NO TAX RECORD
Ownership Fee Simple
SqFt Source Assessor
Acceptable Financing Cash, Conventional, FHA, USDA
Listing Terms Cash, Conventional, FHA, USDA
Financing Cash,Conventional,FHA,USDA
Special Listing Condition Standard
Pets Description No Pet Restrictions
Read Less
Want to know what your home might be worth? Contact us for a FREE valuation!

Our team is ready to help you sell your home for the highest possible price ASAP

Bought with Mercedes M Prohaska • Coldwell Banker Premier

"My job is to find and attract mastery-based agents to the office, protect the culture, and make sure everyone is happy! "





