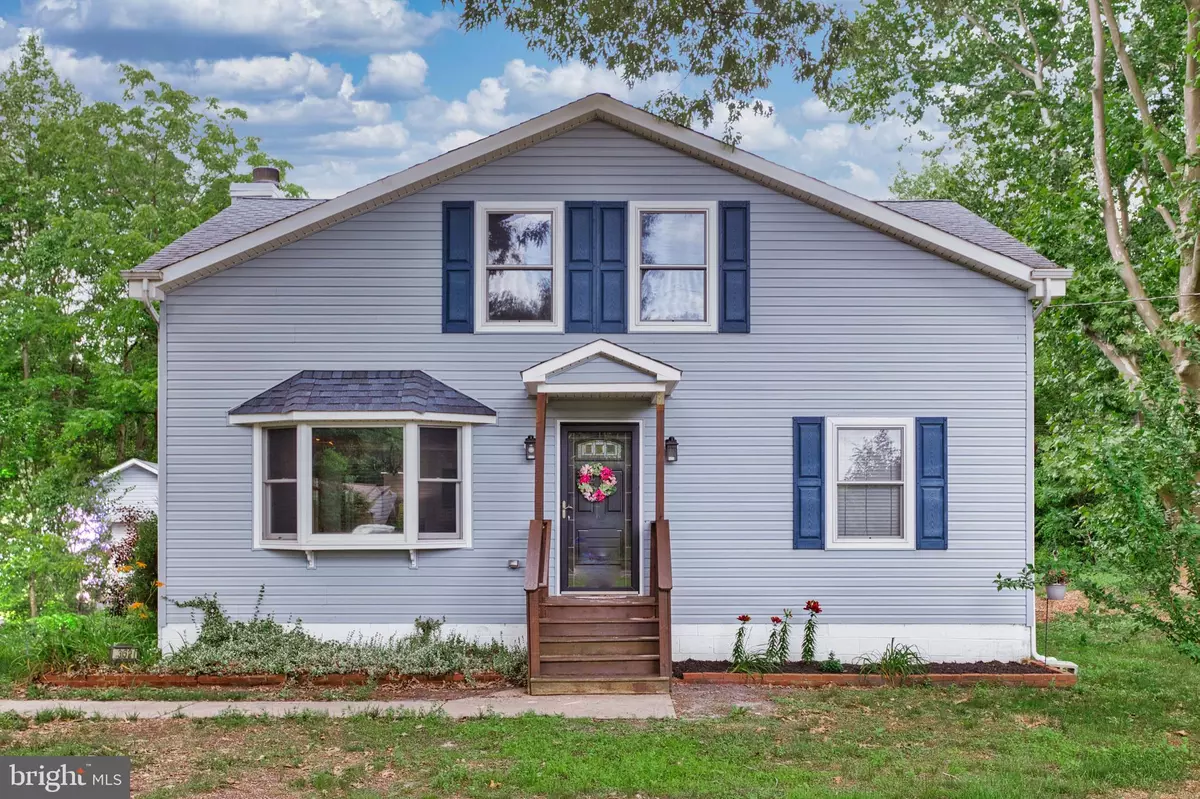$300,000
$275,000
9.1%For more information regarding the value of a property, please contact us for a free consultation.
352 MAGNOLIA RD Pemberton, NJ 08068
3 Beds
2 Baths
2,210 SqFt
Key Details
Sold Price $300,000
Property Type Single Family Home
Sub Type Detached
Listing Status Sold
Purchase Type For Sale
Square Footage 2,210 sqft
Price per Sqft $135
Subdivision None Available
MLS Listing ID NJBL399524
Sold Date 08/24/21
Style Colonial
Bedrooms 3
Full Baths 2
HOA Y/N N
Abv Grd Liv Area 2,210
Originating Board BRIGHT
Year Built 1959
Annual Tax Amount $4,889
Tax Year 2020
Lot Size 0.507 Acres
Acres 0.51
Property Description
Charming 1.5 story colonial rebuilt from the foundation in 2010. As you enter the home, you will notice neutral colored paint in the airy great room which features a stone wood burning fireplace and a large bay window providing plenty of natural light. A full bathroom and two bedrooms are housed on the first floor, both with walk-in closets and ceiling fans. One bedroom has brand new carpet and paint. As you continue into the home, you will fall in love with the spacious country style kitchen with recessed lighting, granite counters, a breakfast bar area, stainless steel appliances, wine racks, and ample custom cabinetry. A sliding barn door separates the kitchen from an additional family room. The laundry/utility room are in this bonus room, along with the steps going to the second floor and there is a propane stove to provide additional heating. Sliding glass doors lead to an oversized 42X42 deck surrounding an inviting 16X32 above ground pool (salt water) which has an 8' deep end. A propane line to the deck is available for the person who loves to grill.
The half story consists solely of a spacious master bedroom with a sitting area and two huge 6X13 closets with custom built-ins. There are three additional storage areas within the attic crawlspace and the master bath is tiled and includes a shower with a glass door. Dual zone heating and cooling keeps the home at a comfortable temperature.
The side entrance to the home has a covered porch and enters into the kitchen. The home has a detached one car garage with ample storage. The backyard is semi private as it backs up to woods and there are woods to the left of the property. The property has a septic, well, and a water softening system. Close proximity to Joint Base MDL. This gem of a property will not last long!
Due to multiple offers being submitted, highest and best offers are due by 5pm on 6/27/2021.
Location
State NJ
County Burlington
Area Pemberton Twp (20329)
Zoning RESIDENTIAL
Rooms
Other Rooms Primary Bedroom, Bedroom 2, Kitchen, Bedroom 1, Great Room, Bathroom 1, Bathroom 2, Bonus Room
Main Level Bedrooms 2
Interior
Interior Features Ceiling Fan(s), Combination Dining/Living, Family Room Off Kitchen, Kitchen - Country, Recessed Lighting, Walk-in Closet(s), Window Treatments
Hot Water Propane
Heating Forced Air
Cooling Central A/C, Zoned, Multi Units
Flooring Vinyl, Ceramic Tile, Carpet
Fireplaces Number 1
Fireplaces Type Stone, Mantel(s), Fireplace - Glass Doors, Wood
Equipment Built-In Microwave, Dishwasher, Oven/Range - Electric, Stainless Steel Appliances, Washer/Dryer Stacked
Furnishings No
Fireplace Y
Window Features Bay/Bow
Appliance Built-In Microwave, Dishwasher, Oven/Range - Electric, Stainless Steel Appliances, Washer/Dryer Stacked
Heat Source Propane - Leased
Laundry Main Floor
Exterior
Exterior Feature Deck(s)
Garage Garage - Front Entry
Garage Spaces 4.0
Pool Above Ground, Filtered, Saltwater, Other
Utilities Available Propane, Electric Available
Waterfront N
Water Access N
Accessibility None
Porch Deck(s)
Parking Type Detached Garage, Driveway
Total Parking Spaces 4
Garage Y
Building
Lot Description Backs to Trees, Front Yard, Not In Development, Private, Road Frontage, Trees/Wooded
Story 1.5
Sewer On Site Septic
Water Well
Architectural Style Colonial
Level or Stories 1.5
Additional Building Above Grade, Below Grade
New Construction N
Schools
School District Pemberton Township Schools
Others
Senior Community No
Tax ID 29-00840-00012 02
Ownership Fee Simple
SqFt Source Estimated
Special Listing Condition Standard
Read Less
Want to know what your home might be worth? Contact us for a FREE valuation!

Our team is ready to help you sell your home for the highest possible price ASAP

Bought with Christopher L. Twardy • BHHS Fox & Roach-Mt Laurel

"My job is to find and attract mastery-based agents to the office, protect the culture, and make sure everyone is happy! "





