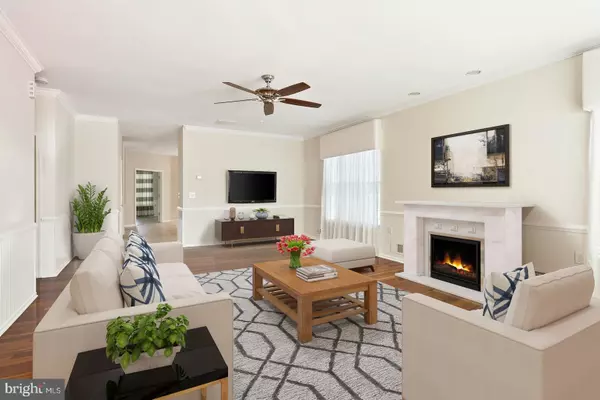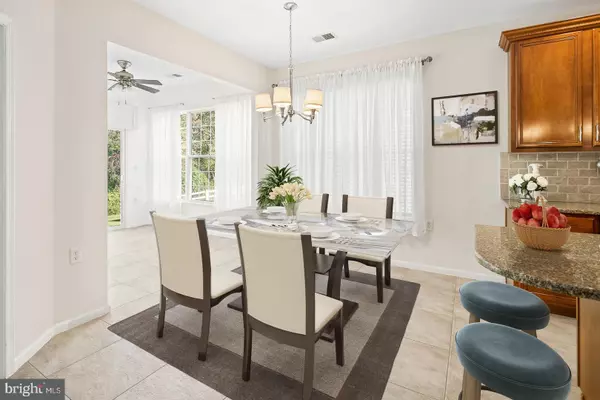$340,000
$350,000
2.9%For more information regarding the value of a property, please contact us for a free consultation.
61 HONEYFLOWER DR Bordentown, NJ 08620
2 Beds
2 Baths
1,811 SqFt
Key Details
Sold Price $340,000
Property Type Single Family Home
Sub Type Detached
Listing Status Sold
Purchase Type For Sale
Square Footage 1,811 sqft
Price per Sqft $187
Subdivision Village Grande
MLS Listing ID NJBL359674
Sold Date 01/17/20
Style Ranch/Rambler
Bedrooms 2
Full Baths 2
HOA Fees $155/mo
HOA Y/N Y
Abv Grd Liv Area 1,811
Originating Board BRIGHT
Year Built 2003
Annual Tax Amount $8,064
Tax Year 2019
Lot Size 5,150 Sqft
Acres 0.12
Property Description
Enviable Elegance! Gleaming wood floors grace the great room of this open airy home. Updated island kitchen sports sleek granite countertops plus newly trending 'Slate' appliances. Large dining area adjoins sunroom opening to patio and view of open space and woods. Very private premium lot is close to pool/clubhouse and allows plenty of grassy area for the 'spillover' of a summer picnic. Master suite features a luxurious 4pc bath and two walk in closets. Large den could be used as a 3rd bedroom, office or craft room! Absolute move in condition, the fresh, light neutral decor will compliment any furniture style. Convenient location close to all major roads, train station and shopping. See it today!
Location
State NJ
County Burlington
Area Bordentown Twp (20304)
Zoning RESIDENTIAL
Rooms
Other Rooms Living Room, Primary Bedroom, Bedroom 2, Kitchen, Den, Sun/Florida Room, Laundry
Main Level Bedrooms 2
Interior
Interior Features Ceiling Fan(s), Floor Plan - Open, Kitchen - Island, Kitchen - Table Space, Primary Bath(s), Recessed Lighting, Soaking Tub, Stall Shower, Tub Shower, Upgraded Countertops, Walk-in Closet(s), Wood Floors
Heating Forced Air
Cooling Central A/C
Equipment Built-In Microwave, Built-In Range, Dishwasher, Dryer, Refrigerator, Washer
Appliance Built-In Microwave, Built-In Range, Dishwasher, Dryer, Refrigerator, Washer
Heat Source Natural Gas
Laundry Main Floor
Exterior
Garage Built In, Garage - Front Entry
Garage Spaces 2.0
Waterfront N
Water Access N
Accessibility Level Entry - Main
Parking Type Attached Garage, Driveway
Attached Garage 2
Total Parking Spaces 2
Garage Y
Building
Lot Description Backs - Open Common Area, Backs to Trees, Premium, Private
Story 1
Sewer Public Sewer
Water Public
Architectural Style Ranch/Rambler
Level or Stories 1
Additional Building Above Grade, Below Grade
New Construction N
Schools
School District Bordentown Regional School District
Others
Senior Community Yes
Age Restriction 55
Tax ID 04-00019 01-00030
Ownership Fee Simple
SqFt Source Assessor
Acceptable Financing Cash, Conventional, FHA
Listing Terms Cash, Conventional, FHA
Financing Cash,Conventional,FHA
Special Listing Condition Standard
Read Less
Want to know what your home might be worth? Contact us for a FREE valuation!

Our team is ready to help you sell your home for the highest possible price ASAP

Bought with Joe DeLorenzo • RE/MAX IN TOWN

"My job is to find and attract mastery-based agents to the office, protect the culture, and make sure everyone is happy! "





