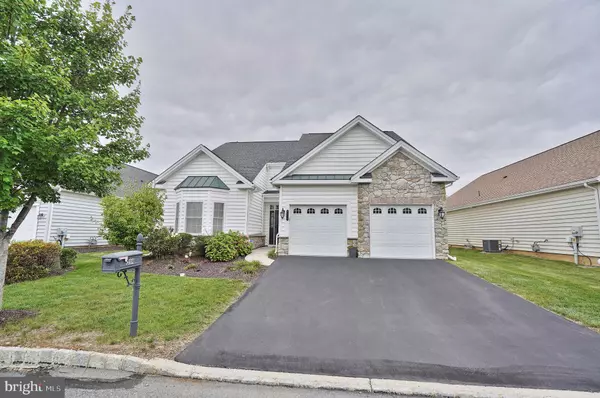$493,000
$500,000
1.4%For more information regarding the value of a property, please contact us for a free consultation.
5412 LOYAL DR Bethlehem, PA 18017
3 Beds
3 Baths
2,938 SqFt
Key Details
Sold Price $493,000
Property Type Single Family Home
Sub Type Detached
Listing Status Sold
Purchase Type For Sale
Square Footage 2,938 sqft
Price per Sqft $167
Subdivision Traditions Of Hanove
MLS Listing ID PANH2000756
Sold Date 02/24/22
Style Ranch/Rambler
Bedrooms 3
Full Baths 3
HOA Fees $343/mo
HOA Y/N Y
Abv Grd Liv Area 2,938
Originating Board BRIGHT
Year Built 2013
Annual Tax Amount $9,666
Tax Year 2022
Lot Dimensions 0.00 x 0.00
Property Description
Active 55+ homebuyers looking for extra space and versatility will love this impeccably maintained custom built single family home located in Traditions of America in Hanover Twp.* This popular gated community is minutes from RT 22, Bethlehem, Wegmans, nationally recognized health care, golf courses & popular restaurants.* Friendly community clubhouse offers a social calendar, fitness/media/billiard rooms & heated in-ground pool. *Entertaining is made easy with the open floor plan, huge kitchen with vaulted ceiling, triple-sided gas fireplace and expansive center island with seating.* Enjoy the bright & airy sunroom. *First floor primary suite includes tray ceiling, two walk-in closets and private bath with water closet, shower & whirlpool tub.*The second floor boasts an open loft area perfect for an office/exercise or sitting room, third bedroom with full bath and storage.*With too many upgrades to list, this home must be seen in person to be fully appreciated.
Location
State PA
County Northampton
Area Hanover Twp (12414)
Zoning RIA
Rooms
Other Rooms Living Room, Dining Room, Primary Bedroom, Bedroom 2, Kitchen, Family Room, Foyer, Bedroom 1, Sun/Florida Room, Loft, Full Bath
Main Level Bedrooms 2
Interior
Interior Features Attic, Walk-in Closet(s)
Hot Water Natural Gas
Heating Forced Air, Zoned
Cooling Central A/C
Flooring Carpet, Ceramic Tile
Fireplaces Number 1
Equipment Dryer, Washer, Dishwasher, Disposal, Microwave, Oven/Range - Gas, Refrigerator
Appliance Dryer, Washer, Dishwasher, Disposal, Microwave, Oven/Range - Gas, Refrigerator
Heat Source Natural Gas
Exterior
Garage Built In
Garage Spaces 2.0
Waterfront N
Water Access N
Roof Type Architectural Shingle,Asphalt
Accessibility None
Parking Type Attached Garage
Attached Garage 2
Total Parking Spaces 2
Garage Y
Building
Story 2.5
Foundation Slab
Sewer Public Sewer
Water Public
Architectural Style Ranch/Rambler
Level or Stories 2.5
Additional Building Above Grade, Below Grade
New Construction N
Schools
School District Bethlehem Area
Others
Senior Community Yes
Age Restriction 55
Tax ID L6-16-108-0214
Ownership Fee Simple
SqFt Source Estimated
Acceptable Financing Cash, Conventional
Listing Terms Cash, Conventional
Financing Cash,Conventional
Special Listing Condition Standard
Read Less
Want to know what your home might be worth? Contact us for a FREE valuation!

Our team is ready to help you sell your home for the highest possible price ASAP

Bought with Non Member • Non Subscribing Office

"My job is to find and attract mastery-based agents to the office, protect the culture, and make sure everyone is happy! "





