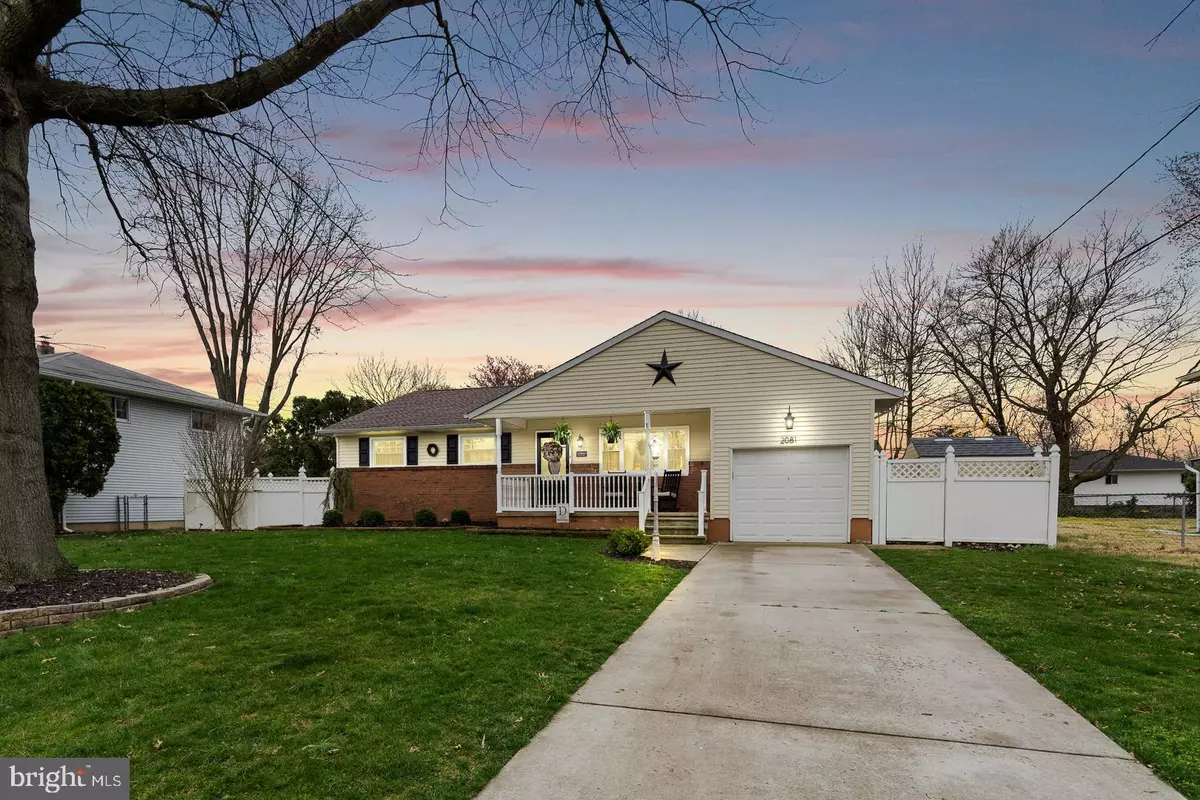$329,900
$329,900
For more information regarding the value of a property, please contact us for a free consultation.
2081 WHATLEY RD Hamilton, NJ 08690
3 Beds
2 Baths
1,326 SqFt
Key Details
Sold Price $329,900
Property Type Single Family Home
Sub Type Detached
Listing Status Sold
Purchase Type For Sale
Square Footage 1,326 sqft
Price per Sqft $248
Subdivision Langtree
MLS Listing ID NJME294018
Sold Date 06/17/20
Style Ranch/Rambler
Bedrooms 3
Full Baths 2
HOA Y/N N
Abv Grd Liv Area 1,326
Originating Board BRIGHT
Year Built 1966
Annual Tax Amount $6,945
Tax Year 2019
Lot Size 8,736 Sqft
Acres 0.2
Lot Dimensions 78 x 112
Property Description
You are not going to want to miss this beautiful light and bright rancher right in the heart of the Langtree neighborhood of Hamilton! This home features 3 bedrooms and 2 full bathrooms and it has been updated throughout with top of the line finishes. Enter into the living area with board and batten molding, recessed lighting, crown molding and a custom built-in electric fireplace with bookshelves on each side. Gourmet kitchen, complete with breakfast bar, 42-inch cabinetry, recessed lighting, quartz counter tops, subway tile back-splash and a stainless steel appliance package. Dining Room with wainscoting, glass sliding door directing out onto the deck and a set of french doors leading into the den with Pergo flooring and more crown molding! Beyond the den is a a mudroom, a second full bathroom and entry into the half garage. All three bedrooms have finished hardwood flooring. Both bathrooms were completely remodeled in 2019. Windows replaced in 2019. The entire HVAC system, equipped with a built-in humidifier, was also replaced in 2019. Centrally located near I-295, 1-95, the NJ Turnpike, Route 130 and both Hamilton and Trenton Train Stations - don't miss out on your opportunity to see this stunning home!
Location
State NJ
County Mercer
Area Hamilton Twp (21103)
Zoning RES
Rooms
Other Rooms Living Room, Dining Room, Primary Bedroom, Bedroom 2, Bedroom 3, Kitchen, Den, Full Bath
Basement Full, Unfinished
Main Level Bedrooms 3
Interior
Interior Features Butlers Pantry, Built-Ins, Chair Railings, Crown Moldings, Entry Level Bedroom, Recessed Lighting, Wainscotting, Wood Floors
Heating Forced Air
Cooling Central A/C
Flooring Hardwood
Fireplaces Number 1
Fireplaces Type Electric
Equipment Built-In Microwave, Dishwasher, Dryer, Oven/Range - Gas, Refrigerator, Stainless Steel Appliances, Washer, Water Heater
Fireplace Y
Appliance Built-In Microwave, Dishwasher, Dryer, Oven/Range - Gas, Refrigerator, Stainless Steel Appliances, Washer, Water Heater
Heat Source Natural Gas
Laundry Basement
Exterior
Garage Spaces 2.0
Fence Privacy, Vinyl
Utilities Available Cable TV
Waterfront N
Water Access N
Roof Type Shingle
Street Surface Paved
Accessibility None
Parking Type Driveway, On Street
Total Parking Spaces 2
Garage N
Building
Lot Description Front Yard, Level, Rear Yard, SideYard(s)
Story 1
Sewer Public Sewer
Water Public
Architectural Style Ranch/Rambler
Level or Stories 1
Additional Building Above Grade, Below Grade
New Construction N
Schools
Elementary Schools Langtree E.S.
High Schools Steinert
School District Hamilton Township
Others
Senior Community No
Tax ID 03-01932-00004
Ownership Fee Simple
SqFt Source Estimated
Security Features Carbon Monoxide Detector(s),Smoke Detector
Acceptable Financing Cash, Conventional, FHA, VA
Listing Terms Cash, Conventional, FHA, VA
Financing Cash,Conventional,FHA,VA
Special Listing Condition Standard
Read Less
Want to know what your home might be worth? Contact us for a FREE valuation!

Our team is ready to help you sell your home for the highest possible price ASAP

Bought with Jonathan M Cohen • BHHS Fox & Roach-Cherry Hill

"My job is to find and attract mastery-based agents to the office, protect the culture, and make sure everyone is happy! "





