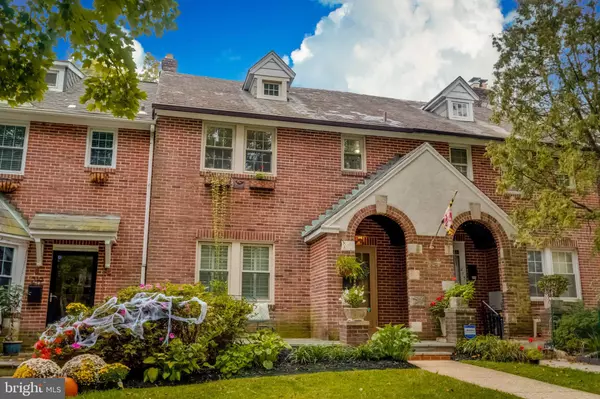$410,000
$405,000
1.2%For more information regarding the value of a property, please contact us for a free consultation.
217 DUNKIRK RD Baltimore, MD 21212
4 Beds
3 Baths
2,104 SqFt
Key Details
Sold Price $410,000
Property Type Townhouse
Sub Type Interior Row/Townhouse
Listing Status Sold
Purchase Type For Sale
Square Footage 2,104 sqft
Price per Sqft $194
Subdivision Rodgers Forge
MLS Listing ID MDBC2000133
Sold Date 11/16/21
Style Tudor
Bedrooms 4
Full Baths 2
Half Baths 1
HOA Y/N N
Abv Grd Liv Area 1,609
Originating Board BRIGHT
Year Built 1939
Annual Tax Amount $4,253
Tax Year 2020
Lot Size 2,200 Sqft
Acres 0.05
Property Description
What a terrific example of the Olde Forge at its best! And--it has a first floor powder room!! This large and lovely lady has almost 1600sf above ground(tax record is incorrect) and when the spacious and fully finished lower level is added you have over 2100sf of finished space. When you walk in the front door you can feel how large it is. The built ins that were thoughtfully added create a finished look and provide great storage in both the living room and kitchen/dining area. All the systems, AC, furnace, 200 amp service, the kitchen reno w powder room and lower level w built ins and full bath are all under 5 years old! The kitchen is completely open to the dining area with room for a large farm table. (some furniture in the home is available and negotiable). There is a lovely front porch with new blue stone and the patio in the rear was also rebuilt with blue stone a year ago. And don't forget the detached garage! This home is in a fabulous central location in the neighborhood--close to the tot lot! And great schools within walking distance. This house has so much to recommend it, you must come see it for yourself. The curb appeal is charming and catching...
Location
State MD
County Baltimore
Zoning RES
Rooms
Other Rooms Living Room, Dining Room, Bedroom 2, Bedroom 3, Bedroom 4, Kitchen, Family Room, Bedroom 1, Laundry, Bathroom 1, Bathroom 2
Basement Outside Entrance, Full, Unfinished, Walkout Stairs
Interior
Interior Features Dining Area, Window Treatments, Wood Floors, Attic, Built-Ins, Combination Kitchen/Dining, Floor Plan - Open, Kitchen - Galley, Bathroom - Tub Shower
Hot Water Natural Gas
Heating Radiator
Cooling Wall Unit
Equipment Dishwasher, Oven/Range - Gas, Range Hood, Refrigerator, Built-In Microwave, Dryer - Front Loading, Stainless Steel Appliances, Stove, Washer - Front Loading, Water Heater
Fireplace N
Appliance Dishwasher, Oven/Range - Gas, Range Hood, Refrigerator, Built-In Microwave, Dryer - Front Loading, Stainless Steel Appliances, Stove, Washer - Front Loading, Water Heater
Heat Source Natural Gas
Exterior
Exterior Feature Deck(s), Patio(s), Porch(es)
Garage Garage - Rear Entry
Garage Spaces 1.0
Fence Privacy, Rear
Waterfront N
Water Access N
Roof Type Slate
Accessibility None
Porch Deck(s), Patio(s), Porch(es)
Parking Type On Street, Detached Garage
Total Parking Spaces 1
Garage Y
Building
Lot Description Front Yard
Story 3
Foundation Slab
Sewer Public Sewer
Water Public
Architectural Style Tudor
Level or Stories 3
Additional Building Above Grade, Below Grade
New Construction N
Schools
High Schools Towson High Law & Public Policy
School District Baltimore County Public Schools
Others
Senior Community No
Tax ID 04090915050000
Ownership Fee Simple
SqFt Source Assessor
Special Listing Condition Standard
Read Less
Want to know what your home might be worth? Contact us for a FREE valuation!

Our team is ready to help you sell your home for the highest possible price ASAP

Bought with Jaime Shuman • Berkshire Hathaway HomeServices Homesale Realty

"My job is to find and attract mastery-based agents to the office, protect the culture, and make sure everyone is happy! "





