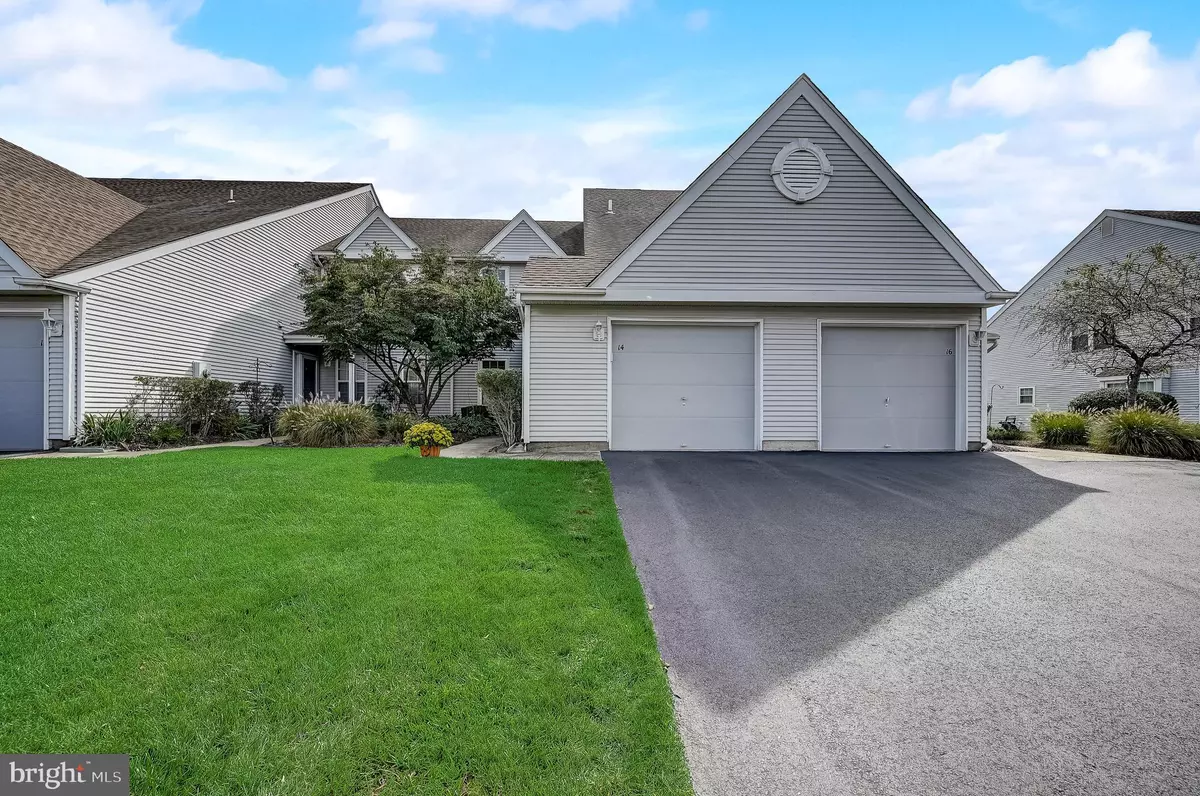$260,000
$260,000
For more information regarding the value of a property, please contact us for a free consultation.
14 HEMLOCK CT Bordentown, NJ 08505
2 Beds
3 Baths
1,598 SqFt
Key Details
Sold Price $260,000
Property Type Townhouse
Sub Type Interior Row/Townhouse
Listing Status Sold
Purchase Type For Sale
Square Footage 1,598 sqft
Price per Sqft $162
Subdivision Birch Hollow
MLS Listing ID NJBL2008774
Sold Date 12/02/21
Style Traditional
Bedrooms 2
Full Baths 2
Half Baths 1
HOA Fees $230/mo
HOA Y/N Y
Abv Grd Liv Area 1,598
Originating Board BRIGHT
Year Built 1995
Annual Tax Amount $5,303
Tax Year 2020
Lot Dimensions 0.00 x 0.00
Property Description
Welcome to 14 Hemlock Court, located in the desirable Birch Hollow, a Toll Brothers community! As you enter, you will be greeted by beautiful flooring that continues throughout much of the first floor. You will notice the lovely millwork that includes crown molding and chair rail molding in the spacious Living Room, flowing into the formal Dining Room and continues throughout the rest of the first floor. The kitchen features well-maintained oak cabinetry, space for a table and is open to the Family Room. A half bathroom and Laundry Room complete the first floor. Upstairs you will find two bedrooms that each have their own full bathroom. The Primary Suite has two ample sized walk-in closets, crown molding, a built-in safe and a well-kept full bathroom with a Jacuzzi tub. The home sits in a great location on a quiet cul-de-sac with the fenced-in patio backing to the common area and a short distance to the community pool. A one-car garage completes this home. The community amenities include an in-ground pool, tennis courts and a clubhouse.
Location
State NJ
County Burlington
Area Florence Twp (20315)
Zoning RES
Rooms
Other Rooms Living Room, Dining Room, Primary Bedroom, Kitchen, Family Room, Bedroom 1, Laundry
Interior
Interior Features Primary Bath(s), Breakfast Area, Ceiling Fan(s), Combination Dining/Living, Crown Moldings, Dining Area, Family Room Off Kitchen, Kitchen - Table Space, Soaking Tub, Stall Shower, Walk-in Closet(s)
Hot Water Natural Gas
Heating Forced Air
Cooling Central A/C
Flooring Carpet, Ceramic Tile, Laminated
Equipment Dishwasher, Disposal, Energy Efficient Appliances, Built-In Microwave, Compactor, Dryer, Refrigerator, Stove
Fireplace N
Window Features Energy Efficient,Replacement
Appliance Dishwasher, Disposal, Energy Efficient Appliances, Built-In Microwave, Compactor, Dryer, Refrigerator, Stove
Heat Source Natural Gas
Laundry Main Floor
Exterior
Exterior Feature Deck(s), Patio(s)
Garage Garage - Front Entry, Inside Access
Garage Spaces 2.0
Fence Fully, Privacy, Wood
Utilities Available Cable TV
Amenities Available Swimming Pool, Tennis Courts, Club House
Waterfront N
Water Access N
Roof Type Pitched,Shingle
Accessibility None
Porch Deck(s), Patio(s)
Parking Type Driveway, Attached Garage
Attached Garage 1
Total Parking Spaces 2
Garage Y
Building
Story 2
Foundation Concrete Perimeter
Sewer Public Sewer
Water Public
Architectural Style Traditional
Level or Stories 2
Additional Building Above Grade, Below Grade
New Construction N
Schools
School District Florence Township Public Schools
Others
Pets Allowed Y
HOA Fee Include Pool(s),Common Area Maintenance,Ext Bldg Maint,Lawn Maintenance,Snow Removal,Trash,Insurance
Senior Community No
Tax ID 15-00163 05-00003 227-C0014
Ownership Condominium
Special Listing Condition Standard
Pets Description Case by Case Basis
Read Less
Want to know what your home might be worth? Contact us for a FREE valuation!

Our team is ready to help you sell your home for the highest possible price ASAP

Bought with LeShanda Loatman • Keller Williams Realty - Washington Township

"My job is to find and attract mastery-based agents to the office, protect the culture, and make sure everyone is happy! "





