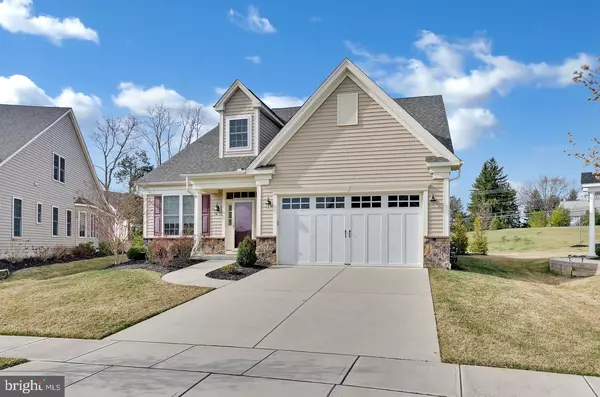$505,000
$505,000
For more information regarding the value of a property, please contact us for a free consultation.
60 LIVERPOOL WAY Medford, NJ 08055
2 Beds
2 Baths
1,938 SqFt
Key Details
Sold Price $505,000
Property Type Single Family Home
Sub Type Detached
Listing Status Sold
Purchase Type For Sale
Square Footage 1,938 sqft
Price per Sqft $260
Subdivision Wyngate
MLS Listing ID NJBL375078
Sold Date 07/31/20
Style Contemporary,Loft
Bedrooms 2
Full Baths 2
HOA Fees $194/mo
HOA Y/N Y
Abv Grd Liv Area 1,938
Originating Board BRIGHT
Year Built 2016
Annual Tax Amount $11,744
Tax Year 2019
Lot Size 9,453 Sqft
Acres 0.22
Lot Dimensions 0.00 x 0.00
Property Description
OPEN HOUSE CANCELLED FOR JUNE 28TH.....Exquisite and outstanding home with all the bells and whistles you could want. Outside of the home is dressed with professional landscaping and the rear of the home also has professional landscaping with a 20 x20 square foot brick paver patio including an extra large lot backing to a burm. As you enter the home through the foyer you are greeted with custom hardwood flooring which flows through the entire first floor except for rooms noted in the description.. Also included in the foyer are shadow boxes and a custom light fixture. Office or study has wall to wall carpets,recessed lights,,custom blinds and holiday lighting.. The upgraded gourmet kitchen is just glorious with all of the upgrades such as the cabinets,lighting, gas cook top granite counter tops, bosh oven,dishwasher and microwave, refrigerator has a built in soda stream,custom fan and vent, all stainless steel appliances,under counter lighting and a fabulous island for entertaining..Dining and Great Room have crown molding,recessed lights and a gas fireplace trimmed in marble with an upgraded wood mantle.Large Sun room is drenched with 7 windows with upgraded tile floors installed on the diagonal length, custom blinds,drapes,vaulted ceiling and recessed lights...Master bedroom includes wall to wall carpets and a huge walk in closet along with shades and drapes. The Master Bath has custom lighting, upgraded double vanity, heated ceramic flooring,,custom title in the shower with a custom bench seat and a good size linen closet. The second bedroom has wall to wall carpets, double closets and custom shades. Hall bath is also upgraded with lighting ,vanity and tub and shower unit Home includes upgraded plush Dreamweaver carpeting.,.Laundry room includes the washer ,dryer and laundry tub along with a cove for plenty of storage. The garage is sheet rocked,garage door opener.. the loft is sheet rocked and ready to be finished.. Enjoy tennis,game room and socializing ,and many events in this award winning Bob Meyer Community . The home is totally neutral and just will be waiting for a new lucky owner... winner winner don't delay.
Location
State NJ
County Burlington
Area Medford Twp (20320)
Zoning GMNR
Rooms
Other Rooms Living Room, Dining Room, Primary Bedroom, Bedroom 2, Kitchen, Foyer, Sun/Florida Room, Laundry, Office, Attic, Primary Bathroom, Full Bath
Main Level Bedrooms 2
Interior
Interior Features Combination Dining/Living, Crown Moldings, Family Room Off Kitchen, Floor Plan - Open, Kitchen - Gourmet, Kitchen - Island, Primary Bath(s), Pantry, Recessed Lighting, Sprinkler System, Tub Shower, Walk-in Closet(s), Window Treatments, Wood Floors
Hot Water Tankless
Heating Forced Air
Cooling Central A/C
Flooring Hardwood, Ceramic Tile, Partially Carpeted, Vinyl
Fireplaces Number 1
Fireplaces Type Fireplace - Glass Doors, Gas/Propane, Marble
Equipment Built-In Microwave, Cooktop, Dishwasher, Disposal, Dryer - Gas, Oven - Self Cleaning, Oven - Wall, Range Hood, Refrigerator, Stainless Steel Appliances, Washer, Water Heater - Tankless
Furnishings No
Fireplace Y
Window Features Screens
Appliance Built-In Microwave, Cooktop, Dishwasher, Disposal, Dryer - Gas, Oven - Self Cleaning, Oven - Wall, Range Hood, Refrigerator, Stainless Steel Appliances, Washer, Water Heater - Tankless
Heat Source Natural Gas
Laundry Main Floor
Exterior
Garage Garage - Front Entry, Garage Door Opener, Inside Access
Garage Spaces 4.0
Utilities Available Cable TV, Natural Gas Available, Phone Available, Sewer Available, Water Available, Electric Available
Amenities Available Club House, Exercise Room, Pool - Outdoor, Game Room, Fitness Center, Tennis Courts
Waterfront N
Water Access N
Roof Type Asbestos Shingle
Accessibility Level Entry - Main
Road Frontage City/County
Parking Type Attached Garage, Driveway
Attached Garage 2
Total Parking Spaces 4
Garage Y
Building
Story 2
Sewer Public Sewer
Water Public
Architectural Style Contemporary, Loft
Level or Stories 2
Additional Building Above Grade, Below Grade
Structure Type 9'+ Ceilings
New Construction N
Schools
School District Medford Township Public Schools
Others
Pets Allowed Y
HOA Fee Include Common Area Maintenance,Lawn Care Front,Pool(s),Recreation Facility,Health Club,Lawn Care Rear,Lawn Care Side,Lawn Maintenance,Snow Removal
Senior Community Yes
Age Restriction 55
Tax ID 20-00404 28-00005
Ownership Fee Simple
SqFt Source Assessor
Security Features Carbon Monoxide Detector(s),Security System
Acceptable Financing Cash, Conventional
Horse Property N
Listing Terms Cash, Conventional
Financing Cash,Conventional
Special Listing Condition Standard
Pets Description Case by Case Basis
Read Less
Want to know what your home might be worth? Contact us for a FREE valuation!

Our team is ready to help you sell your home for the highest possible price ASAP

Bought with Deborah A Sabel • Long & Foster Real Estate, Inc.

"My job is to find and attract mastery-based agents to the office, protect the culture, and make sure everyone is happy! "





