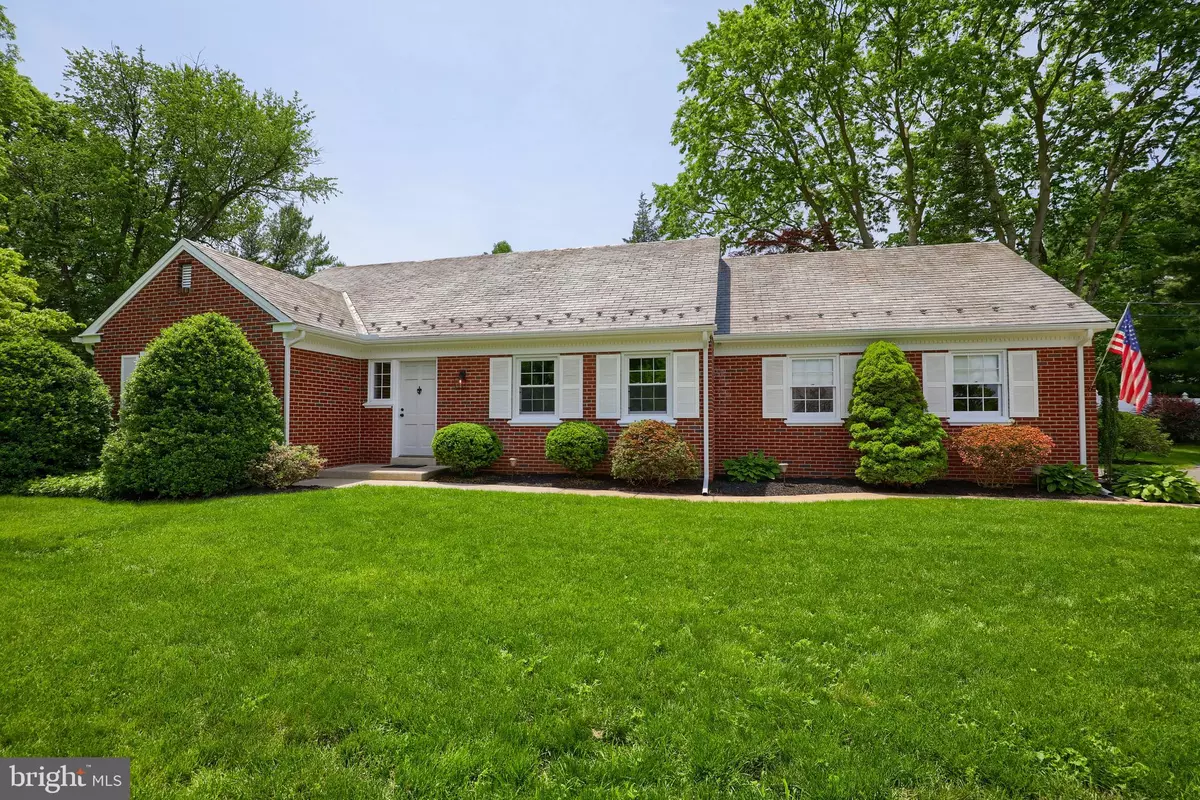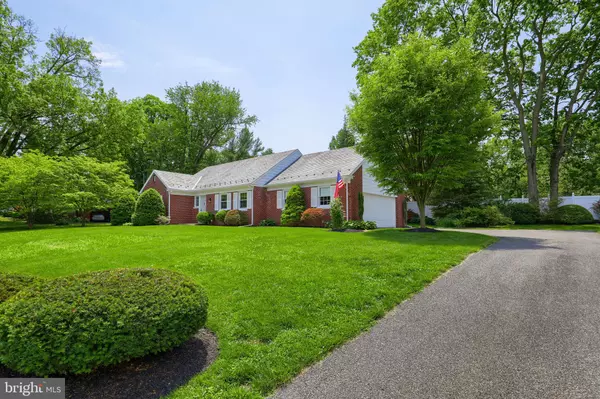$290,000
$279,900
3.6%For more information regarding the value of a property, please contact us for a free consultation.
1110 RICHMOND RD Lancaster, PA 17603
3 Beds
2 Baths
2,227 SqFt
Key Details
Sold Price $290,000
Property Type Single Family Home
Sub Type Detached
Listing Status Sold
Purchase Type For Sale
Square Footage 2,227 sqft
Price per Sqft $130
Subdivision West Ridge
MLS Listing ID PALA164276
Sold Date 07/27/20
Style Cape Cod
Bedrooms 3
Full Baths 2
HOA Y/N N
Abv Grd Liv Area 2,003
Originating Board BRIGHT
Year Built 1963
Annual Tax Amount $5,122
Tax Year 2019
Lot Size 0.290 Acres
Acres 0.29
Lot Dimensions 0.00 x 0.00
Property Description
Well maintained and updated Cape Cod in Penn Manor School District! Just a short walk/bike ride to Charlestown Park! The kitchen has a lovely blend of original character and modern conveniences. Features include: New stainless steel appliances, steel gray leather granite, subway tile backsplash, open shelving, updated lighting fixtures, breakfast bar, new luxury vinyl flooring, original cabinets are professionally painted. Built in storage wall in the dining room is charming and functional. Other notable features of this home include refinished hardwood flooring throughout, replacement windows, electric updated to 200 amp service, new gutters, fresh paint on the interior and exterior, new lighting fixtures throughout, 1st floor bedroom, central air, 2 car garage, and an awesome screened porch! Both full baths have a retro vibe, are original and in excellent condition. HVAC serviced yearly. The basement has SO MUCH POTENTIAL! Its huge and features a workshop and storage room. This home is ready to make some memories with you :-) Showings begin Wednesday, June 10th.
Location
State PA
County Lancaster
Area Manor Twp (10541)
Zoning RESIDENTIAL
Direction Northeast
Rooms
Other Rooms Living Room, Dining Room, Bedroom 2, Bedroom 3, Kitchen, Family Room, Basement, Foyer, Bedroom 1, Laundry, Storage Room, Workshop, Full Bath, Screened Porch
Basement Full
Main Level Bedrooms 1
Interior
Interior Features Attic, Built-Ins, Combination Kitchen/Dining, Entry Level Bedroom, Family Room Off Kitchen, Recessed Lighting, Tub Shower, Upgraded Countertops, Wood Floors, Wood Stove
Hot Water Electric
Heating Baseboard - Hot Water, Radiator, Baseboard - Electric
Cooling Central A/C
Flooring Hardwood, Vinyl
Fireplaces Number 1
Equipment Built-In Microwave, Dishwasher, Energy Efficient Appliances, Exhaust Fan, Oven/Range - Electric, Stainless Steel Appliances, Water Heater
Furnishings No
Fireplace Y
Window Features Energy Efficient,Replacement
Appliance Built-In Microwave, Dishwasher, Energy Efficient Appliances, Exhaust Fan, Oven/Range - Electric, Stainless Steel Appliances, Water Heater
Heat Source Oil, Electric
Laundry Main Floor, Hookup
Exterior
Exterior Feature Patio(s), Screened, Porch(es), Enclosed
Garage Garage Door Opener, Inside Access
Garage Spaces 2.0
Utilities Available Cable TV Available, Electric Available, Sewer Available, Water Available
Waterfront N
Water Access N
Roof Type Slate
Accessibility None
Porch Patio(s), Screened, Porch(es), Enclosed
Parking Type Attached Garage
Attached Garage 2
Total Parking Spaces 2
Garage Y
Building
Lot Description Landscaping
Story 2
Sewer Public Sewer
Water Public
Architectural Style Cape Cod
Level or Stories 2
Additional Building Above Grade, Below Grade
Structure Type Plaster Walls,Dry Wall
New Construction N
Schools
Elementary Schools Eshleman
Middle Schools Manor
High Schools Penn Manor H.S.
School District Penn Manor
Others
Senior Community No
Tax ID 410-28290-0-0000
Ownership Fee Simple
SqFt Source Assessor
Acceptable Financing FHA, Conventional, Cash, VA
Listing Terms FHA, Conventional, Cash, VA
Financing FHA,Conventional,Cash,VA
Special Listing Condition Standard
Read Less
Want to know what your home might be worth? Contact us for a FREE valuation!

Our team is ready to help you sell your home for the highest possible price ASAP

Bought with Sarah Sample • Berkshire Hathaway HomeServices Homesale Realty

"My job is to find and attract mastery-based agents to the office, protect the culture, and make sure everyone is happy! "





