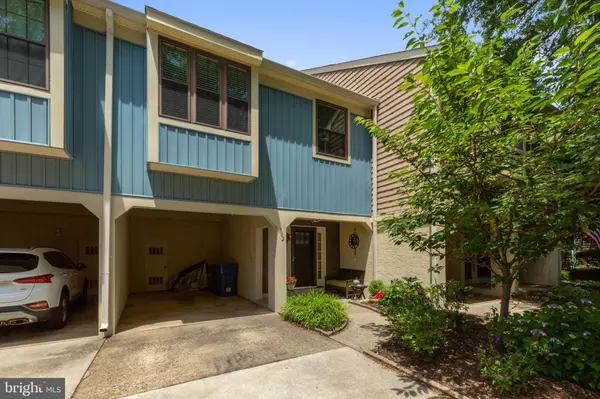$229,900
$229,900
For more information regarding the value of a property, please contact us for a free consultation.
302 KINGS CROFT Cherry Hill, NJ 08034
3 Beds
3 Baths
1,652 SqFt
Key Details
Sold Price $229,900
Property Type Condo
Sub Type Condo/Co-op
Listing Status Sold
Purchase Type For Sale
Square Footage 1,652 sqft
Price per Sqft $139
Subdivision Kings Croft
MLS Listing ID NJCD395820
Sold Date 07/23/20
Style Traditional,Contemporary
Bedrooms 3
Full Baths 2
Half Baths 1
Condo Fees $340/mo
HOA Y/N N
Abv Grd Liv Area 1,652
Originating Board BRIGHT
Year Built 1975
Annual Tax Amount $5,751
Tax Year 2019
Lot Dimensions 0.00 x 0.00
Property Description
Absolutely exquisite three bedroom, 2.5 bath townhome that shows like a model home. Tasteful neutral decor & custom window treatments throughout. Welcoming foyer with italian tile floor. Living room , dining room and kitchen with gleaming hardwood floors. Newer kitchen with white cabinetry, granite counter tops, under cabinet lighting, customized pantry with California closet organizer. Slider off living room lead to fabulous enlarged Paver patio in serene wooded setting, perfect for summer BBQ's. The second floor is equally impressive with Large master bedroom with customized walk-in closet by Closets by Design, crown molding, ceiling fan & custom blackout window treatments. Newer master bathroom with wood-look ceramic tile floor, vanity with granite top and ceramic tile shower. 2nd bedroom w/double closet, chair rail, ceiling fan and wood blinds. 3rd bedroom w/ double closet, ceiling fan and wood blinds. Newer hall bath w/ceramic tile floor, tub/shower w/ceramic tile surround. Hallway has customized walk-in closet with pull down steps to floored attic. Newer windows, doors, roof (2017), newer gas heat, air & h/w heater (3-4 yrs.). This home will not last. Make your appointment today! Condo fee includes; cluhouse, tennis courts, tot lot/playground, pool, water, exterior maintenance, lawn care, snow removal.
Location
State NJ
County Camden
Area Cherry Hill Twp (20409)
Zoning R5
Rooms
Other Rooms Living Room, Dining Room, Primary Bedroom, Bedroom 2, Bedroom 3, Kitchen, Bathroom 2, Attic, Primary Bathroom, Half Bath
Interior
Interior Features Attic, Carpet, Ceiling Fan(s), Chair Railings, Crown Moldings, Floor Plan - Open, Primary Bath(s), Pantry, Walk-in Closet(s), Window Treatments, Wood Floors
Heating Forced Air
Cooling Central A/C
Equipment Built-In Microwave, Built-In Range, Dishwasher, Disposal, Dryer - Electric, Icemaker, Oven - Self Cleaning, Oven/Range - Electric, Washer
Window Features Replacement
Appliance Built-In Microwave, Built-In Range, Dishwasher, Disposal, Dryer - Electric, Icemaker, Oven - Self Cleaning, Oven/Range - Electric, Washer
Heat Source Natural Gas
Exterior
Garage Spaces 1.0
Amenities Available Meeting Room, Party Room, Pool - Outdoor, Tennis Courts, Tot Lots/Playground
Waterfront N
Water Access N
Accessibility None
Parking Type Attached Carport, Parking Lot
Total Parking Spaces 1
Garage N
Building
Story 2
Sewer Public Sewer
Water Public
Architectural Style Traditional, Contemporary
Level or Stories 2
Additional Building Above Grade, Below Grade
New Construction N
Schools
Elementary Schools Thomas Paine E.S.
Middle Schools John A. Carusi M.S.
High Schools Cherry Hill High-West H.S.
School District Cherry Hill Township Public Schools
Others
HOA Fee Include All Ground Fee,Common Area Maintenance,Ext Bldg Maint,Insurance,Lawn Maintenance,Management
Senior Community No
Tax ID 09-00337 06-00001-C0302
Ownership Condominium
Acceptable Financing Cash, Conventional, FHA, VA
Listing Terms Cash, Conventional, FHA, VA
Financing Cash,Conventional,FHA,VA
Special Listing Condition Standard
Read Less
Want to know what your home might be worth? Contact us for a FREE valuation!

Our team is ready to help you sell your home for the highest possible price ASAP

Bought with Renee Buzzetta • RE/MAX Of Cherry Hill

"My job is to find and attract mastery-based agents to the office, protect the culture, and make sure everyone is happy! "





