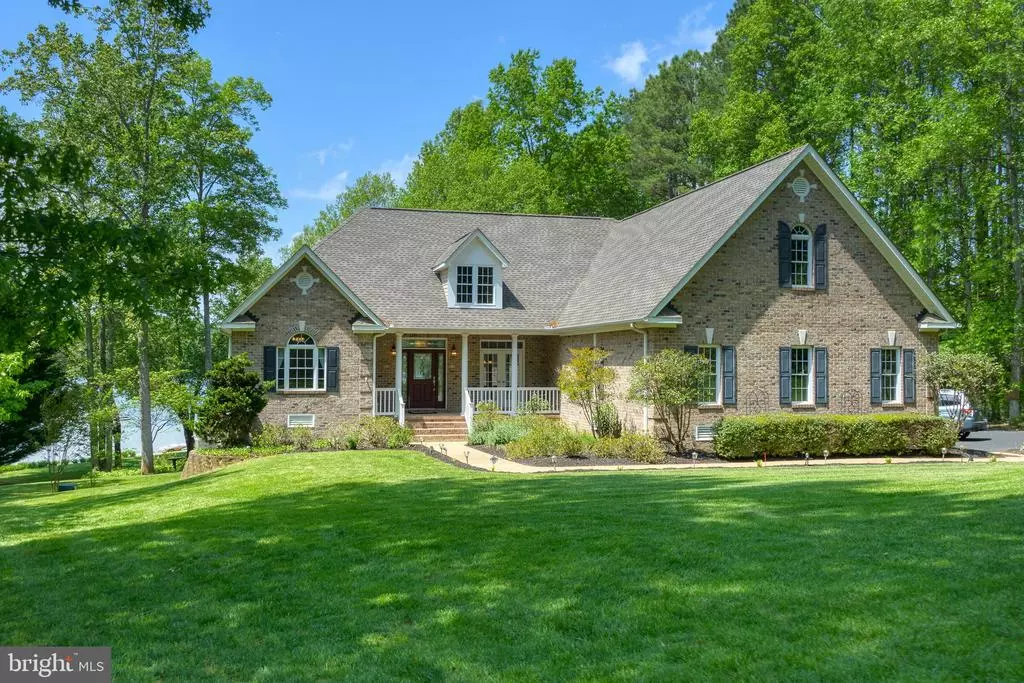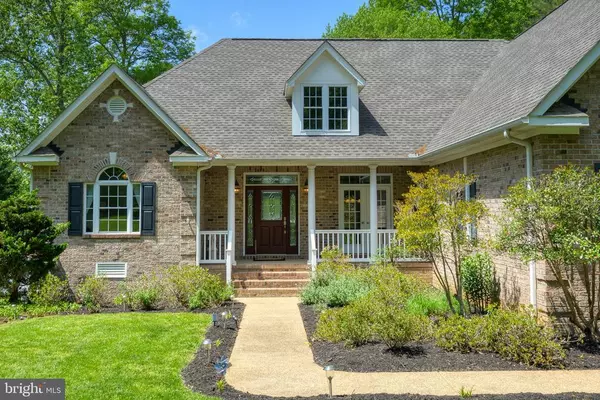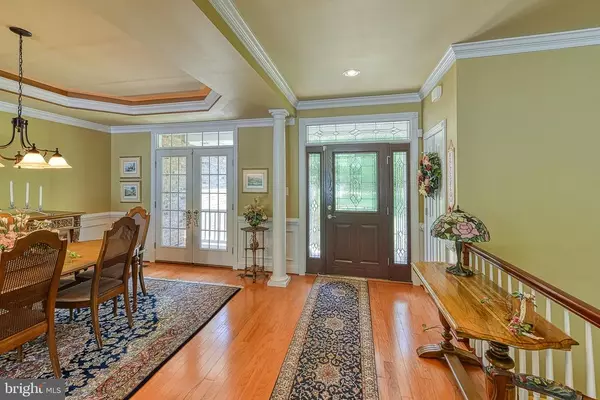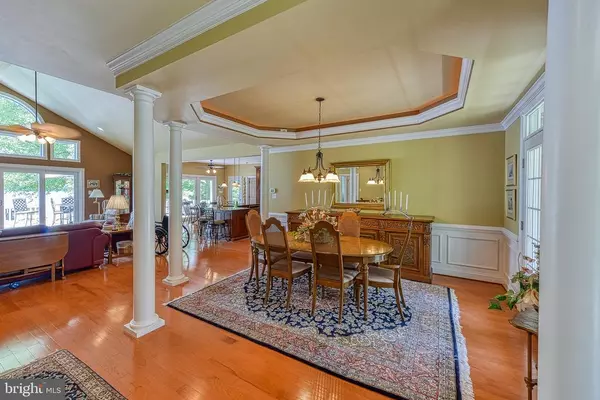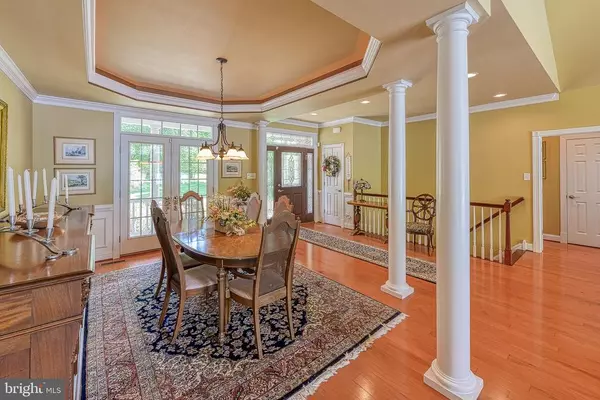$1,150,000
$1,090,000
5.5%For more information regarding the value of a property, please contact us for a free consultation.
122 MOODY CREEK RD Bumpass, VA 23024
3 Beds
3 Baths
2,496 SqFt
Key Details
Sold Price $1,150,000
Property Type Single Family Home
Sub Type Detached
Listing Status Sold
Purchase Type For Sale
Square Footage 2,496 sqft
Price per Sqft $460
Subdivision Jerdone Island
MLS Listing ID VALA123148
Sold Date 06/04/21
Style Transitional
Bedrooms 3
Full Baths 2
Half Baths 1
HOA Fees $16/ann
HOA Y/N Y
Abv Grd Liv Area 2,496
Originating Board BRIGHT
Year Built 2008
Annual Tax Amount $5,378
Tax Year 2020
Lot Size 1.020 Acres
Acres 1.02
Property Description
Professional Photos coming Thursday 5/5. Come see this wonderful waterfront home...built as the seller's dream home on the private side of Lake Anna. 185 ft of waterfront, deep water and big view. 2,500 sq ft on the main level with an open floor plan and a split bedroom design. The great room has a stone (propane) fireplace, vaulted ceiling over living area, tray ceiling over dining area, kitchen with breakfast nook, breakfast bar, island, butler's bar, granite counters and stainless steel appliances...all with direct access to lakeside deck (maintenance free). The large primary suite (lakeside) has access to covered deck, a tray ceiling, double walk-in closets, big linen closet, double vanity, jetted tub, separate shower and heated tile floors. The guest wing on the opposite side of the home has 2 bedrooms (one lakeside) and guest bath and can be closed off from the rest of the house for quiet privacy. Off the kitchen is a back hall with a half bath, large laundry/pantry, access to 2 car attached garage and stairs to an unfinished bonus room over the garage. The 2,500 sq ft walk-out lower level is already framed out for a large lakeside bedroom, full bath, family room and game or other purpose room. There is a garage on the lower level that is accessed from the lakeside of home. The lower level walks out to a new large stone patio overlooking the lake. it is a very gentle slope to the waterfront where you find a sandy beach and single slip boat house with nicely done storage shed. There is an oversized 2 car detached garage. Extras include Superior foundation walls, extra sound proof insulation in bathroom and bedroom walls and lower level ceiling, House is wired for whole house generator. Detached and lower level garages have 220 electric service. HVAC is heat pump with propane back up. Water heater is Rennai Tankless and there is a water treatment system. This home has the potential for almost 5,400 finished square feet. With the price of wood increasing, it's great to have that part of finishing the lower level and bonus room already installed.
Location
State VA
County Louisa
Zoning RESIDENTIAL
Rooms
Basement Full, Walkout Level, Unfinished
Main Level Bedrooms 3
Interior
Interior Features Breakfast Area, Ceiling Fan(s), Chair Railings, Crown Moldings, Dining Area, Entry Level Bedroom, Floor Plan - Open, Formal/Separate Dining Room, Kitchen - Island, Pantry, Primary Bedroom - Ocean Front, Primary Bath(s), Soaking Tub, Walk-in Closet(s), Water Treat System, Window Treatments, Wood Floors
Hot Water Propane, Tankless
Heating Heat Pump(s), Heat Pump - Gas BackUp
Cooling Central A/C, Heat Pump(s)
Flooring Hardwood, Ceramic Tile, Carpet
Fireplaces Number 1
Fireplaces Type Gas/Propane, Stone
Equipment Built-In Microwave, Cooktop, Dishwasher, Dryer, Exhaust Fan, Icemaker, Oven - Wall, Refrigerator, Stainless Steel Appliances, Washer, Water Heater - Tankless
Fireplace Y
Appliance Built-In Microwave, Cooktop, Dishwasher, Dryer, Exhaust Fan, Icemaker, Oven - Wall, Refrigerator, Stainless Steel Appliances, Washer, Water Heater - Tankless
Heat Source Electric, Propane - Owned
Laundry Main Floor
Exterior
Exterior Feature Deck(s), Patio(s), Porch(es)
Garage Garage Door Opener, Garage - Side Entry, Garage - Front Entry
Garage Spaces 8.0
Amenities Available Boat Ramp, Common Grounds, Lake, Water/Lake Privileges
Waterfront Y
Waterfront Description Exclusive Easement,Private Dock Site
Water Access Y
Water Access Desc Boat - Powered,Canoe/Kayak,Fishing Allowed,Personal Watercraft (PWC),Private Access,Sail,Seaplane Permitted,Swimming Allowed,Waterski/Wakeboard
View Lake, Water
Street Surface Black Top
Accessibility 32\"+ wide Doors
Porch Deck(s), Patio(s), Porch(es)
Road Frontage State
Parking Type Attached Garage, Detached Garage, Driveway
Attached Garage 3
Total Parking Spaces 8
Garage Y
Building
Lot Description Landscaping, Level
Story 3
Sewer On Site Septic, Septic = # of BR
Water Well
Architectural Style Transitional
Level or Stories 3
Additional Building Above Grade, Below Grade
Structure Type 9'+ Ceilings,Tray Ceilings
New Construction N
Schools
School District Louisa County Public Schools
Others
Senior Community No
Tax ID 46H-1-53
Ownership Fee Simple
SqFt Source Assessor
Security Features Security System
Special Listing Condition Standard
Read Less
Want to know what your home might be worth? Contact us for a FREE valuation!

Our team is ready to help you sell your home for the highest possible price ASAP

Bought with Daniel Mleziva • Samson Properties

"My job is to find and attract mastery-based agents to the office, protect the culture, and make sure everyone is happy! "

