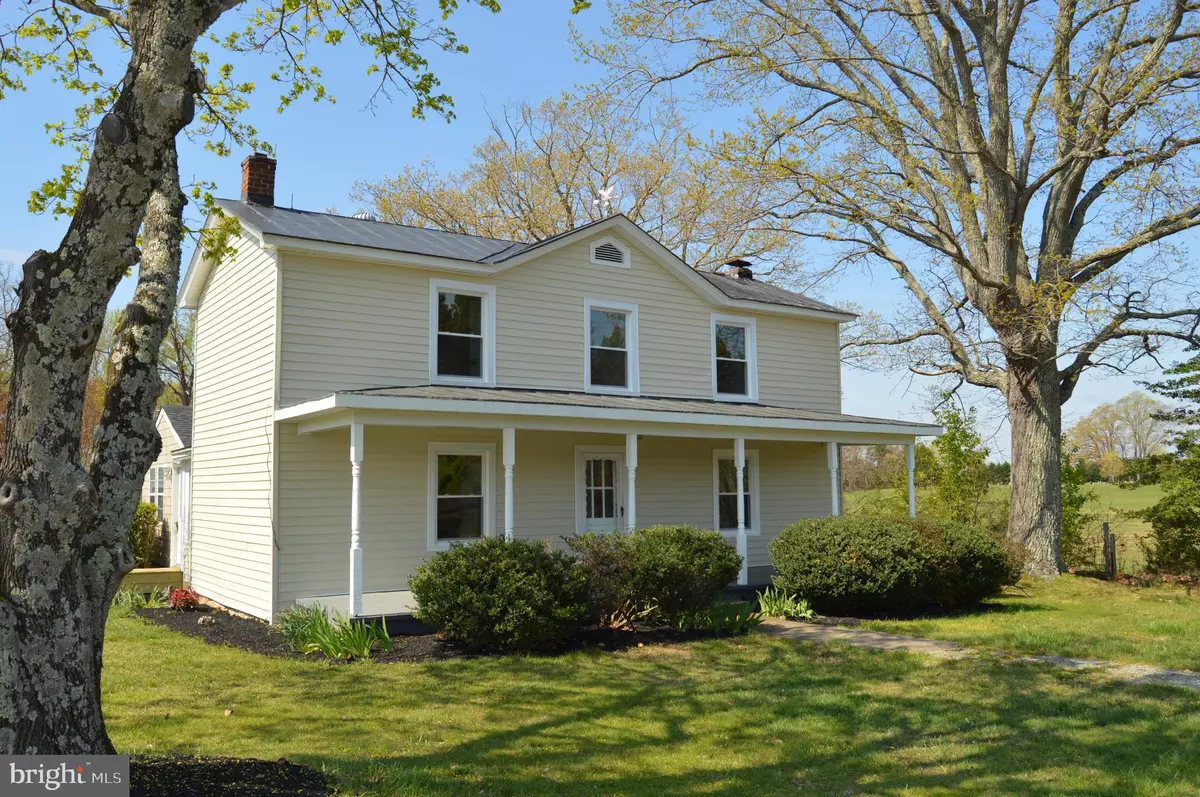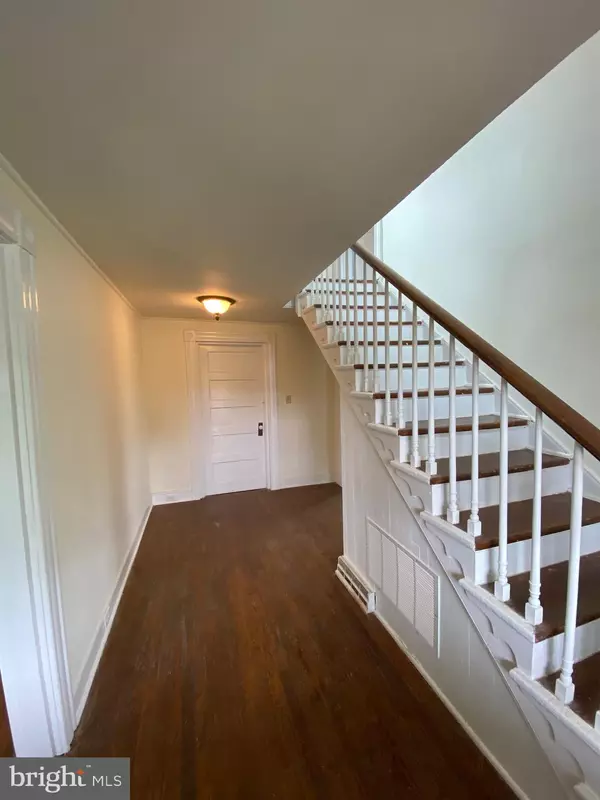$224,900
$224,900
For more information regarding the value of a property, please contact us for a free consultation.
2637 PENDLETON RD Mineral, VA 23117
3 Beds
2 Baths
2,011 SqFt
Key Details
Sold Price $224,900
Property Type Single Family Home
Sub Type Detached
Listing Status Sold
Purchase Type For Sale
Square Footage 2,011 sqft
Price per Sqft $111
Subdivision None Available
MLS Listing ID VALA120926
Sold Date 05/26/20
Style Farmhouse/National Folk
Bedrooms 3
Full Baths 2
HOA Y/N N
Abv Grd Liv Area 2,011
Originating Board BRIGHT
Year Built 1912
Annual Tax Amount $1,018
Tax Year 2019
Lot Size 0.910 Acres
Acres 0.91
Property Description
Newly remodeled 3 bed 2 bath home full of charm. Over 2000 square feet with first floor master, large bedrooms and living space galore. Recent renovations to electric and plumbing, including new fixtures and granite counter-tops. New shingles, siding, windows, carpet and vinyl. Hardwood floors throughout bedrooms and main living areas. New stainless steel appliances and granite in spacious kitchen. There's a separate laundry room off the kitchen, large shed for your lawn equipment and extras, a side deck with lovely views and fenced in area for the 4 legged members of the family. A MUST SEE! Agent related to owner.
Location
State VA
County Louisa
Zoning C2
Rooms
Main Level Bedrooms 1
Interior
Interior Features Built-Ins, Carpet, Entry Level Bedroom, Family Room Off Kitchen, Kitchen - Country, Upgraded Countertops, Wood Floors
Hot Water Electric
Heating Heat Pump(s)
Cooling Central A/C
Flooring Hardwood, Vinyl, Carpet
Equipment Dishwasher, Oven/Range - Electric, Refrigerator, Icemaker, Washer/Dryer Hookups Only, Stainless Steel Appliances
Furnishings No
Fireplace N
Appliance Dishwasher, Oven/Range - Electric, Refrigerator, Icemaker, Washer/Dryer Hookups Only, Stainless Steel Appliances
Heat Source Electric
Exterior
Waterfront N
Water Access N
View Pasture
Roof Type Architectural Shingle,Metal
Accessibility Other
Parking Type Driveway
Garage N
Building
Story 2
Foundation Block
Sewer On Site Septic
Water Well
Architectural Style Farmhouse/National Folk
Level or Stories 2
Additional Building Above Grade, Below Grade
Structure Type Dry Wall,Plaster Walls
New Construction N
Schools
Elementary Schools Thomas Jefferson
Middle Schools Louisa County
High Schools Louisa County
School District Louisa County Public Schools
Others
Pets Allowed Y
Senior Community No
Tax ID 59-7A
Ownership Fee Simple
SqFt Source Assessor
Special Listing Condition Standard
Pets Description No Pet Restrictions
Read Less
Want to know what your home might be worth? Contact us for a FREE valuation!

Our team is ready to help you sell your home for the highest possible price ASAP

Bought with Lindsey S McClellan • EXP Realty, LLC

"My job is to find and attract mastery-based agents to the office, protect the culture, and make sure everyone is happy! "





