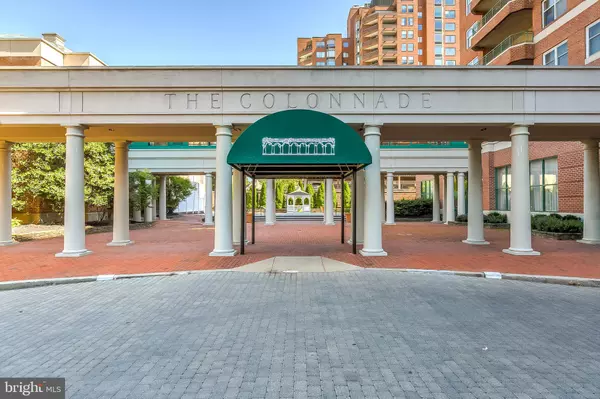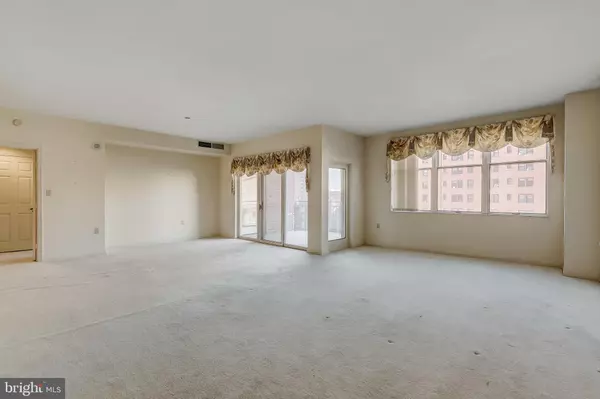$520,000
$548,000
5.1%For more information regarding the value of a property, please contact us for a free consultation.
3801 CANTERBURY RD #514 Baltimore, MD 21218
3 Beds
3 Baths
3,002 SqFt
Key Details
Sold Price $520,000
Property Type Condo
Sub Type Condo/Co-op
Listing Status Sold
Purchase Type For Sale
Square Footage 3,002 sqft
Price per Sqft $173
Subdivision Tuscany Canterbury
MLS Listing ID MDBA539398
Sold Date 06/30/21
Style Contemporary
Bedrooms 3
Full Baths 3
Condo Fees $1,673/mo
HOA Y/N N
Abv Grd Liv Area 3,002
Originating Board BRIGHT
Year Built 1990
Annual Tax Amount $13,930
Tax Year 2021
Property Description
Expansive 3 Bedroom, 3 Bath double unit in The Colonnade totaling 3002 square feet. Large spacious rooms, marble Foyer, huge Living/Dining Room, Kitchen with quartz and stainless steel appliances flows to Breakfast Room. Family Room with built-ins and wet bar. Master Suite includes Sitting Room, Master Bedroom, marble Bath and tremendous closet space. 2 additional spacious Bedrooms and 2 marble Baths. 2 ceramic tiled Decks with beautiful northern vistas. 2-zone HVAC and 2 water heaters, in-unit Laundry Room, extensive closets and storage. Garage parking with 4 deeded parking spaces and additional storage. Full service building with concierge, Exercise Room, common grounds and gardens. Incredible opportunity to own a double unit with endless potential to create your own personal space.
Location
State MD
County Baltimore City
Zoning R-10
Rooms
Other Rooms Living Room, Primary Bedroom, Sitting Room, Bedroom 2, Bedroom 3, Kitchen, Family Room, Foyer, Breakfast Room, Laundry
Main Level Bedrooms 3
Interior
Hot Water Electric
Heating Forced Air
Cooling Central A/C
Equipment Refrigerator, Cooktop, Cooktop - Down Draft, Oven - Double, Microwave, Dishwasher, Disposal, Washer, Dryer
Appliance Refrigerator, Cooktop, Cooktop - Down Draft, Oven - Double, Microwave, Dishwasher, Disposal, Washer, Dryer
Heat Source Electric
Exterior
Garage Underground
Garage Spaces 4.0
Waterfront N
Water Access N
Accessibility Elevator, Level Entry - Main
Parking Type Attached Garage
Attached Garage 4
Total Parking Spaces 4
Garage Y
Building
Story 1
Unit Features Hi-Rise 9+ Floors
Sewer Public Sewer
Water Public
Architectural Style Contemporary
Level or Stories 1
Additional Building Above Grade, Below Grade
New Construction N
Schools
School District Baltimore City Public Schools
Others
Senior Community No
Tax ID 0312183695A136
Ownership Fee Simple
Security Features 24 hour security,Desk in Lobby,Doorman
Special Listing Condition Standard
Read Less
Want to know what your home might be worth? Contact us for a FREE valuation!

Our team is ready to help you sell your home for the highest possible price ASAP

Bought with P. Kenerick Maher • Monument Sotheby's International Realty

"My job is to find and attract mastery-based agents to the office, protect the culture, and make sure everyone is happy! "





