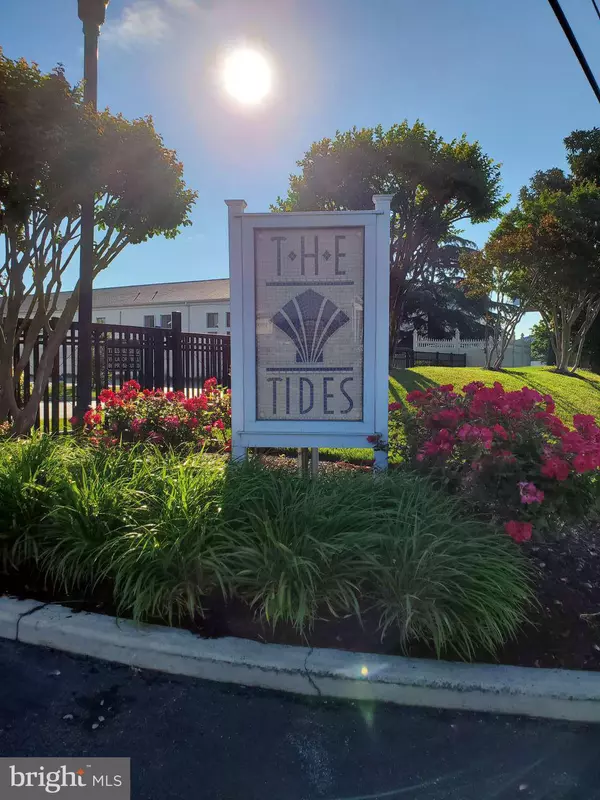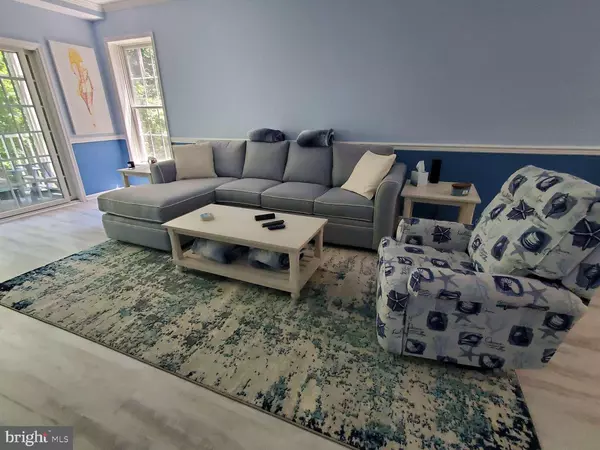$390,000
$415,000
6.0%For more information regarding the value of a property, please contact us for a free consultation.
19994 SANDY BOTTOM CIR #8205 Rehoboth Beach, DE 19971
2 Beds
2 Baths
1,120 SqFt
Key Details
Sold Price $390,000
Property Type Condo
Sub Type Condo/Co-op
Listing Status Sold
Purchase Type For Sale
Square Footage 1,120 sqft
Price per Sqft $348
Subdivision The Tides
MLS Listing ID DESU185050
Sold Date 08/13/21
Style Other
Bedrooms 2
Full Baths 2
Condo Fees $268/mo
HOA Y/N N
Abv Grd Liv Area 1,120
Originating Board BRIGHT
Year Built 2004
Annual Tax Amount $695
Tax Year 2020
Lot Dimensions 0.00 x 0.00
Property Description
Completely Renovated, Upgraded, Furnished, and Stocked. This Second Floor Two Bedroom, Two Bath Condo in an elevator building backs up to the woods in the Gated Tides Community in Rehoboth Beach. The Tides Community has direct gated access to Delawares Breakwater Junction bike & pedestrian path. This beach community has a large pool, a hot tub and provides convenient access to the beach, downtown Rehoboth, shopping outlets, grocery stores, restaurants, gas stations & more. You can sit on the screened-in porch enjoying the sights and sounds of nature and its beautiful creatures just a few feet away while being completely unaware of the downtown beach activities. The grounds of the community are very well maintained with beautiful vegetation and the off-street parking is unassigned. The Kitchen features brand new LG Print Proof Stainless Steel appliances, a 36 Wi-Fi French Door Refrigerator with two ice makers, Wi-Fi Electric Smart Range with Convection Oven/Air Fry Technology, 1000 watt over the range microwave and built-in full console dishwasher, granite countertops, Wolf cabinets w/soft close doors & drawers, pot drawers, silverware drawer organizer, deep reach corner cabinets & a sheet pan cabinet, under-cabinet LED lighting, oversized sink w/Disposal, touch-free faucet, and touch-free trash & recycling cans. The light blue & white pendant lighting over the bar height countertop are the highlight of this beautiful kitchen. The Master bath features granite countertops, double vanity with porcelain undermount sinks, modern chrome faucets, soft close drawers/doors, a custom tile Master Shower Stall, recessed lighting, Clear Glass Bypass/Sliding Shower Door, Rain Shower Head & Sprayer, blue accent tile, and recessed niches with alternating shelves to give the feeling of a flowing waterfall. A matching recessed niche with a glass shelf is housed in the wall of both bathrooms. The Laundry Area includes a large electric stacked laundry center (washer/dryer), additional LED lighting, ironing board/iron holder, and ample shelving & storage. Closets include Guest Bedroom closet with dresser, Master Walk-In Closet, Linen Closet & Coat Closet which can also be used as a pantry. The renovations on this unit were completed in February 2021 and feature a completely new, bright, and modern look and feel. The entire unit has been freshly painted (including ceilings, doors & trim), has brand new vinyl plank flooring throughout the unit and porch, LED lighting throughout, and all new ceiling fans. The Tropical style outdoor ceiling fan and light are remote-controlled while all other fans are controlled by dimmer and wall switches. Other amenities include a digital front door lock, Nest Thermostat, 2-Year-old HVAC System (installed 07/2019), two new mounted Roku Televisions, chair rails, crown molding, shiplap under the counter height bar, LED & Recessed Lighting. No appraisals. Seller is Licensed to sell Real Estate in NJ.
Location
State DE
County Sussex
Area Lewes Rehoboth Hundred (31009)
Zoning C-1
Rooms
Main Level Bedrooms 2
Interior
Interior Features Breakfast Area, Ceiling Fan(s), Chair Railings, Combination Dining/Living, Crown Moldings, Floor Plan - Open, Primary Bath(s), Recessed Lighting, Upgraded Countertops, Stall Shower, Walk-in Closet(s)
Hot Water Electric
Heating Forced Air
Cooling Central A/C, Ceiling Fan(s)
Flooring Other
Equipment Built-In Microwave, Dishwasher, Disposal, Energy Efficient Appliances, ENERGY STAR Dishwasher, ENERGY STAR Freezer, ENERGY STAR Refrigerator, Oven/Range - Electric, Stainless Steel Appliances, Stove, Washer/Dryer Stacked, Water Heater
Window Features Double Pane,Wood Frame
Appliance Built-In Microwave, Dishwasher, Disposal, Energy Efficient Appliances, ENERGY STAR Dishwasher, ENERGY STAR Freezer, ENERGY STAR Refrigerator, Oven/Range - Electric, Stainless Steel Appliances, Stove, Washer/Dryer Stacked, Water Heater
Heat Source Electric
Laundry Main Floor
Exterior
Exterior Feature Porch(es)
Utilities Available Cable TV Available, Electric Available
Amenities Available Pool - Outdoor, Gated Community, Other
Waterfront N
Water Access N
Accessibility None
Porch Porch(es)
Parking Type Other
Garage N
Building
Story 1
Unit Features Garden 1 - 4 Floors
Sewer Public Sewer
Water Public
Architectural Style Other
Level or Stories 1
Additional Building Above Grade, Below Grade
Structure Type Dry Wall
New Construction N
Schools
School District Cape Henlopen
Others
Pets Allowed Y
HOA Fee Include Common Area Maintenance,Other
Senior Community No
Tax ID 334-13.00-352.01-8205
Ownership Condominium
Security Features Security Gate
Special Listing Condition Standard
Pets Description Number Limit
Read Less
Want to know what your home might be worth? Contact us for a FREE valuation!

Our team is ready to help you sell your home for the highest possible price ASAP

Bought with Non Member • Non Subscribing Office

"My job is to find and attract mastery-based agents to the office, protect the culture, and make sure everyone is happy! "





