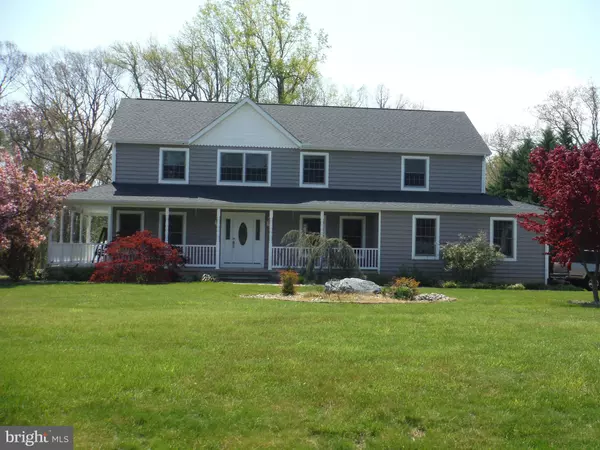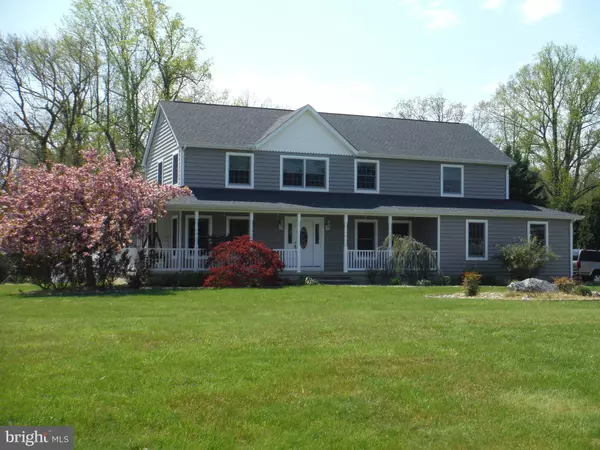$435,000
$420,000
3.6%For more information regarding the value of a property, please contact us for a free consultation.
344 TRILLIUM DR Magnolia, DE 19962
5 Beds
3 Baths
2,816 SqFt
Key Details
Sold Price $435,000
Property Type Single Family Home
Sub Type Detached
Listing Status Sold
Purchase Type For Sale
Square Footage 2,816 sqft
Price per Sqft $154
Subdivision Pleasant Vly
MLS Listing ID DEKT237780
Sold Date 06/19/20
Style Traditional,Colonial
Bedrooms 5
Full Baths 2
Half Baths 1
HOA Y/N N
Abv Grd Liv Area 2,816
Originating Board BRIGHT
Year Built 1996
Annual Tax Amount $1,690
Tax Year 2019
Lot Size 1.000 Acres
Acres 1.0
Lot Dimensions 1.00 x 0.00
Property Description
R-11449---- A must-see well-maintained home. This beautiful home is nestled on a one-acre lot backed up to woods for privacy and great for family outdoor fun. Between 2011 2012 major remodel was done inside and out, with modernized and added rooms. Inside features of the remodel are: new kitchen, mudroom/laundry room, open-space concept family room/dining room, upgraded heating/AC system to dual zone, and Anderson 400 Series HP low-E4 Smartsun windows, and many more. Outside features of the remodel include: New siding, stone walkway, patio, screened-in porch with deck, lawn sprinkler system, expanded driveway with 5 parking spaces and an Anthony and Sylvan in-ground Gunite 18x40 pool with concrete walkway and locking gate. In 2015 the master bathroom was completely remodeled. In 2018 roof was replaced with 30-year architectural shingles. Located in the Caesar Rodney school district and move-in ready, this house is a MUST-SEE. Contact me for a full list of upgrades
Location
State DE
County Kent
Area Caesar Rodney (30803)
Zoning AC
Rooms
Other Rooms Living Room, Dining Room, Primary Bedroom, Bedroom 2, Bedroom 3, Bedroom 4, Bedroom 5, Kitchen, Family Room, Den, Basement, Great Room, Laundry, Bathroom 2, Primary Bathroom, Screened Porch
Basement Full, Heated, Unfinished, Other
Interior
Interior Features Attic/House Fan, Carpet, Ceiling Fan(s), Combination Dining/Living, Dining Area, Family Room Off Kitchen, Floor Plan - Open, Floor Plan - Traditional, Formal/Separate Dining Room, Kitchen - Eat-In, Kitchen - Island, Primary Bath(s), Recessed Lighting, Sprinkler System, Stall Shower, Walk-in Closet(s), Water Treat System, Wine Storage, Wood Floors, Other
Heating Forced Air, Heat Pump - Gas BackUp
Cooling Central A/C
Fireplaces Number 1
Fireplaces Type Fireplace - Glass Doors, Gas/Propane, Mantel(s), Other
Equipment Built-In Microwave, Built-In Range, Dishwasher, Disposal, Freezer, Refrigerator, Icemaker, Stainless Steel Appliances, Water Heater
Furnishings No
Fireplace Y
Window Features Bay/Bow,Screens,Sliding,Storm
Appliance Built-In Microwave, Built-In Range, Dishwasher, Disposal, Freezer, Refrigerator, Icemaker, Stainless Steel Appliances, Water Heater
Heat Source Natural Gas
Laundry Main Floor, Hookup
Exterior
Exterior Feature Wrap Around, Porch(es), Screened, Enclosed, Deck(s), Patio(s)
Garage Garage - Side Entry, Garage - Rear Entry, Garage Door Opener, Inside Access, Oversized
Garage Spaces 2.0
Fence Decorative, Other
Pool Fenced, Concrete, Permits
Utilities Available Cable TV, Natural Gas Available
Waterfront N
Water Access N
View Garden/Lawn, Trees/Woods, Other
Accessibility None
Porch Wrap Around, Porch(es), Screened, Enclosed, Deck(s), Patio(s)
Parking Type Attached Garage, Driveway, On Street
Attached Garage 2
Total Parking Spaces 2
Garage Y
Building
Lot Description Backs to Trees, Cleared, Front Yard, Landscaping, No Thru Street, Open, Partly Wooded, Poolside, Private, Rear Yard, SideYard(s)
Story 3
Foundation Block
Sewer On Site Septic
Water Well
Architectural Style Traditional, Colonial
Level or Stories 3
Additional Building Above Grade, Below Grade
New Construction N
Schools
Elementary Schools Star Hill
Middle Schools Postlethwait
High Schools Caesar Rodney
School District Caesar Rodney
Others
Senior Community No
Tax ID SM-00-11204-02-1500-000
Ownership Fee Simple
SqFt Source Assessor
Acceptable Financing Cash, FHA, USDA, VA, Conventional
Horse Property N
Listing Terms Cash, FHA, USDA, VA, Conventional
Financing Cash,FHA,USDA,VA,Conventional
Special Listing Condition Standard
Read Less
Want to know what your home might be worth? Contact us for a FREE valuation!

Our team is ready to help you sell your home for the highest possible price ASAP

Bought with Randy Hill • The Real Estate Market

"My job is to find and attract mastery-based agents to the office, protect the culture, and make sure everyone is happy! "





