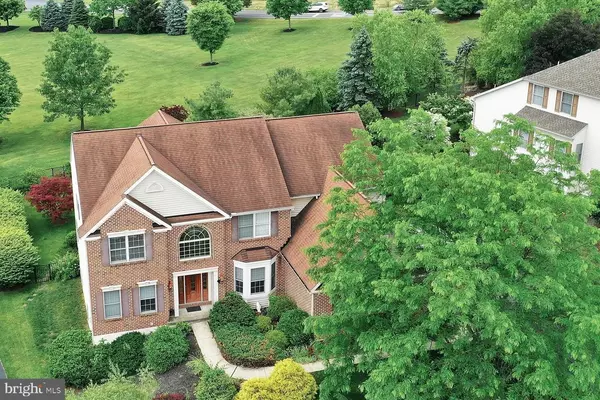$550,000
$550,000
For more information regarding the value of a property, please contact us for a free consultation.
3384 HARWOOD LN Reading, PA 19608
4 Beds
4 Baths
5,418 SqFt
Key Details
Sold Price $550,000
Property Type Single Family Home
Sub Type Detached
Listing Status Sold
Purchase Type For Sale
Square Footage 5,418 sqft
Price per Sqft $101
Subdivision Rosewood Hills
MLS Listing ID PABK378754
Sold Date 08/10/21
Style Contemporary
Bedrooms 4
Full Baths 3
Half Baths 1
HOA Fees $66/ann
HOA Y/N Y
Abv Grd Liv Area 5,418
Originating Board BRIGHT
Year Built 2003
Annual Tax Amount $10,580
Tax Year 2020
Lot Size 0.320 Acres
Acres 0.32
Lot Dimensions 0.00 x 0.00
Property Description
Wait no longer! This incredible 4 bedroom home in Wilson School District is ready for new ownership. This home checks all the boxes. Four generous sized bedrooms and two full bathrooms on the second floor. 2 story foyer and 2 story family room ceilings. The gas fire place helps warm it up in the winter and high ceiling fans keep it cool in the summer. The open floor plan makes it easy to keep an eye on the home while working in the kitchen. The first floor also offers a den or office space, formal living room and dinning room and laundry room. The upstairs boasts a large primary bedroom with additional space for a second office or sitting area, walk in closet and large on suite bathroom with stand up shower and soaking tub. If the upstairs doesn't have enough space, the basement is fully ready to be an in-laws quarters with full kitchen, laundry and bathroom. It even has it's own walk out door to the backyard. Main utilities and storage also available in basement area. Bring your lawn chairs and towels, the inground heated pool is ready just in time for this summer's stayacation. Within a short distance you can get to major highways and shopping centers. Make your appointment to see this beautiful home while you still can!
Location
State PA
County Berks
Area Lower Heidelberg Twp (10249)
Zoning RES
Rooms
Other Rooms Den
Basement Fully Finished, Outside Entrance, Poured Concrete, Walkout Level, Windows
Interior
Interior Features 2nd Kitchen, Ceiling Fan(s), Floor Plan - Open, Kitchen - Eat-In, Kitchen - Island, Skylight(s), Walk-in Closet(s)
Hot Water Electric
Heating Central
Cooling Central A/C
Flooring Carpet, Ceramic Tile, Laminated
Fireplaces Number 1
Fireplaces Type Gas/Propane
Equipment Dishwasher, Disposal, Microwave, Oven/Range - Electric, Refrigerator, Stove
Furnishings No
Fireplace Y
Appliance Dishwasher, Disposal, Microwave, Oven/Range - Electric, Refrigerator, Stove
Heat Source Natural Gas
Laundry Main Floor
Exterior
Exterior Feature Deck(s), Patio(s)
Garage Garage - Side Entry
Garage Spaces 3.0
Fence Fully
Pool In Ground, Heated, Fenced
Utilities Available Natural Gas Available, Phone
Waterfront N
Water Access N
Roof Type Shingle
Street Surface Paved
Accessibility Other
Porch Deck(s), Patio(s)
Parking Type Attached Garage, Driveway, Off Street
Attached Garage 3
Total Parking Spaces 3
Garage Y
Building
Lot Description Landscaping, Rear Yard
Story 2
Sewer Public Sewer
Water Public
Architectural Style Contemporary
Level or Stories 2
Additional Building Above Grade, Below Grade
Structure Type 9'+ Ceilings,Cathedral Ceilings
New Construction N
Schools
School District Wilson
Others
Pets Allowed Y
HOA Fee Include Common Area Maintenance
Senior Community No
Tax ID 49-4387-01-27-3032
Ownership Fee Simple
SqFt Source Assessor
Acceptable Financing Cash, Conventional, FHA, VA
Horse Property N
Listing Terms Cash, Conventional, FHA, VA
Financing Cash,Conventional,FHA,VA
Special Listing Condition Standard
Pets Description No Pet Restrictions
Read Less
Want to know what your home might be worth? Contact us for a FREE valuation!

Our team is ready to help you sell your home for the highest possible price ASAP

Bought with Daryl E Tillman • Daryl Tillman Realty Group

"My job is to find and attract mastery-based agents to the office, protect the culture, and make sure everyone is happy! "





