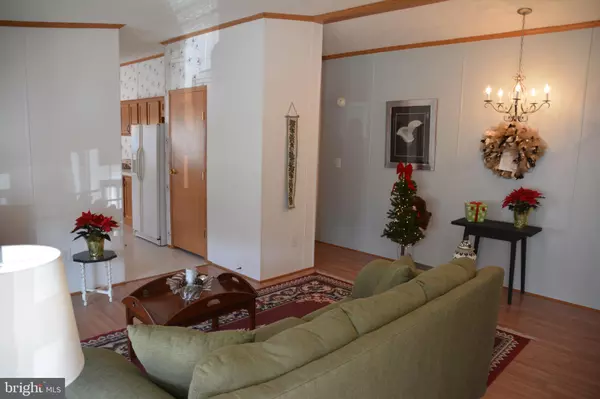$61,500
$63,500
3.1%For more information regarding the value of a property, please contact us for a free consultation.
155 GREENBRIAR CIR Lancaster, PA 17603
3 Beds
2 Baths
1,404 SqFt
Key Details
Sold Price $61,500
Property Type Manufactured Home
Sub Type Manufactured
Listing Status Sold
Purchase Type For Sale
Square Footage 1,404 sqft
Price per Sqft $43
Subdivision Pheasant Ridge
MLS Listing ID PALA144446
Sold Date 02/19/20
Style Ranch/Rambler
Bedrooms 3
Full Baths 2
HOA Y/N N
Abv Grd Liv Area 1,404
Originating Board BRIGHT
Year Built 2000
Annual Tax Amount $1,048
Tax Year 2020
Lot Dimensions 0.00 x 0.00
Property Description
Very well maintained home in Pheasant Ridge. Move in condition and all appliances included! Large, sunny front porch leads into the spacious, open living spaces including Living Room, huge Kitchen with Dining area. The Master Bedroom has double closets, private bath with shower and separate garden tub as well as a double vanity. Two additional nice sized bedrooms, both with large walk-in closets too! A large utility room and laundry has storage and accesses the rear entrance of the home. Lots of open space behind this home. The shed is also included. Pheasant Ridge Application Package is attached along with the seller's disclosure and has a lot of answers to FAQ's! Lot rent includes trash, recycling, Comcast basic cable & 2 boxes, swimming pool, community room, and 24 hour fitness room access!
Location
State PA
County Lancaster
Area Manor Twp (10541)
Zoning RM
Direction Southwest
Rooms
Other Rooms Living Room, Primary Bedroom, Bedroom 2, Bedroom 3, Kitchen, Laundry, Bathroom 2, Primary Bathroom
Main Level Bedrooms 3
Interior
Interior Features Carpet, Ceiling Fan(s), Combination Kitchen/Dining, Entry Level Bedroom, Kitchen - Eat-In, Primary Bath(s), Soaking Tub, Stall Shower, Walk-in Closet(s), Window Treatments
Hot Water Electric
Heating Forced Air
Cooling Central A/C
Flooring Carpet, Vinyl
Equipment Built-In Microwave, Dishwasher, Disposal, Dryer, Exhaust Fan, Oven/Range - Gas, Refrigerator, Washer
Fireplace N
Window Features Double Pane,Screens,Insulated
Appliance Built-In Microwave, Dishwasher, Disposal, Dryer, Exhaust Fan, Oven/Range - Gas, Refrigerator, Washer
Heat Source Natural Gas
Laundry Main Floor, Dryer In Unit, Washer In Unit
Exterior
Exterior Feature Porch(es)
Garage Spaces 2.0
Utilities Available Cable TV
Waterfront N
Water Access N
Roof Type Fiberglass,Shingle
Accessibility None
Porch Porch(es)
Parking Type Off Street
Total Parking Spaces 2
Garage N
Building
Story 1
Sewer Public Sewer
Water Public
Architectural Style Ranch/Rambler
Level or Stories 1
Additional Building Above Grade, Below Grade
New Construction N
Schools
High Schools Penn Manor H.S.
School District Penn Manor
Others
Pets Allowed Y
Senior Community No
Tax ID 410-98542-3-0551
Ownership Ground Rent
SqFt Source Assessor
Acceptable Financing Cash, Conventional
Listing Terms Cash, Conventional
Financing Cash,Conventional
Special Listing Condition Standard
Pets Description Pet Addendum/Deposit, Number Limit, Breed Restrictions, Case by Case Basis, Cats OK, Dogs OK
Read Less
Want to know what your home might be worth? Contact us for a FREE valuation!

Our team is ready to help you sell your home for the highest possible price ASAP

Bought with Jesse D Hersh • Berkshire Hathaway HomeServices Homesale Realty

"My job is to find and attract mastery-based agents to the office, protect the culture, and make sure everyone is happy! "





