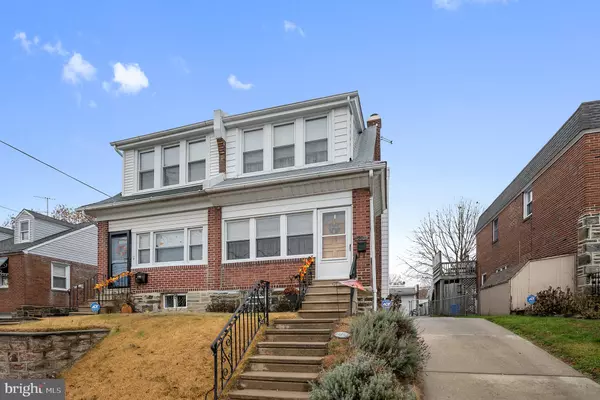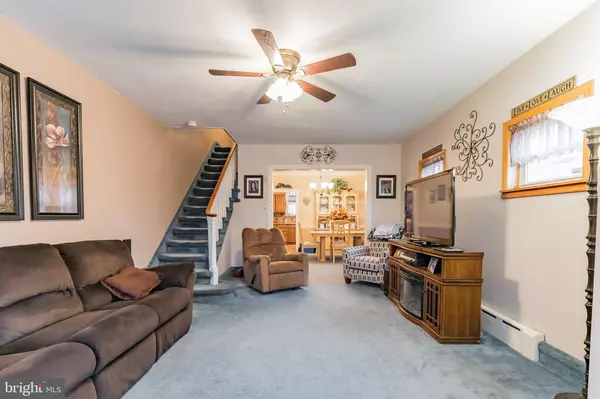$222,500
$220,000
1.1%For more information regarding the value of a property, please contact us for a free consultation.
1223 FAUNCE ST Philadelphia, PA 19111
3 Beds
2 Baths
1,376 SqFt
Key Details
Sold Price $222,500
Property Type Single Family Home
Sub Type Twin/Semi-Detached
Listing Status Sold
Purchase Type For Sale
Square Footage 1,376 sqft
Price per Sqft $161
Subdivision Fox Chase
MLS Listing ID PAPH853656
Sold Date 02/28/20
Style Straight Thru
Bedrooms 3
Full Baths 1
Half Baths 1
HOA Y/N N
Abv Grd Liv Area 1,376
Originating Board BRIGHT
Year Built 1953
Annual Tax Amount $2,856
Tax Year 2020
Lot Size 2,600 Sqft
Acres 0.06
Lot Dimensions 25.00 x 104.00
Property Description
Welcome Home! 1223 Faunce St. is a charming 3 bedroom, 1.5 bathroom twin that is waiting for you to move in! Residing in the highly desired Fox Chase neighborhood section of the city. Pristine and bright, the living room is the first to greet you upon entry into this home. The living room features an open floor plan, with high ceilings. Just past the living room is the dinning and kitchen area. The kitchen was completely remodeled 3 years ago and is equipped with granite countertops, along with updated appliances, and stunning wooden cabinetry, and is perfect for all of your cooking and storage needs! Conveniently, located beside the kitchen is the comfortably sized dining area. The upper level of this home features 3 nice sized bedrooms with ample closet space and ceiling fans in each room along with crown molding throughout. ---Additional features of this home include a custom built covered deck in the back with ceiling fan to keep cool in the warmer weather, a well maintained yard which is perfect for entertaining. The drive way can hold up to 3 cars. The fully finished basement with a half bath, a detached 1 car garage. We cannot forgert the hard wood floors under the wall to wall carpeting. Close to train and 95 for easy access to center city. Come take a look at this beautiful home. You do not want to miss it!
Location
State PA
County Philadelphia
Area 19111 (19111)
Zoning RSA3
Rooms
Basement Fully Finished
Main Level Bedrooms 3
Interior
Heating Radiator
Cooling None
Flooring Hardwood, Carpet
Equipment Refrigerator, Stove, Built-In Microwave, Dishwasher
Appliance Refrigerator, Stove, Built-In Microwave, Dishwasher
Heat Source Natural Gas
Exterior
Waterfront N
Water Access N
Roof Type Asphalt
Accessibility None
Garage N
Building
Story 2
Sewer Public Sewer
Water Public
Architectural Style Straight Thru
Level or Stories 2
Additional Building Above Grade, Below Grade
New Construction N
Schools
Elementary Schools Crossan
Middle Schools Wilson W
High Schools Northeast
School District The School District Of Philadelphia
Others
Senior Community No
Tax ID 561401600
Ownership Fee Simple
SqFt Source Assessor
Acceptable Financing FHA, Cash, Conventional
Listing Terms FHA, Cash, Conventional
Financing FHA,Cash,Conventional
Special Listing Condition Standard
Read Less
Want to know what your home might be worth? Contact us for a FREE valuation!

Our team is ready to help you sell your home for the highest possible price ASAP

Bought with Paul R Thompson • Coldwell Banker Realty

"My job is to find and attract mastery-based agents to the office, protect the culture, and make sure everyone is happy! "





