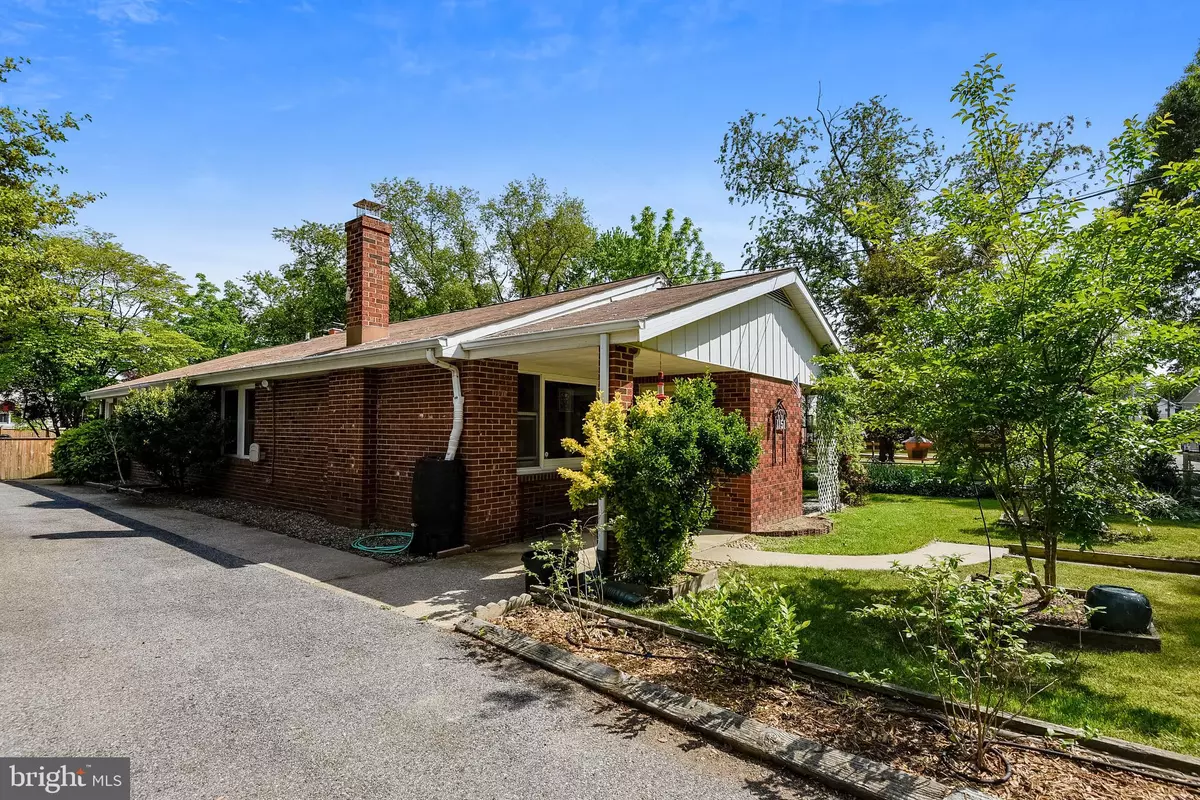$400,000
$358,000
11.7%For more information regarding the value of a property, please contact us for a free consultation.
1151 SAINT CATHERINE DR Annapolis, MD 21409
2 Beds
2 Baths
1,617 SqFt
Key Details
Sold Price $400,000
Property Type Single Family Home
Sub Type Detached
Listing Status Sold
Purchase Type For Sale
Square Footage 1,617 sqft
Price per Sqft $247
Subdivision None Available
MLS Listing ID MDAA468716
Sold Date 06/29/21
Style Ranch/Rambler
Bedrooms 2
Full Baths 1
Half Baths 1
HOA Y/N Y
Abv Grd Liv Area 1,617
Originating Board BRIGHT
Year Built 1950
Annual Tax Amount $3,627
Tax Year 2021
Lot Size 9,840 Sqft
Acres 0.23
Lot Dimensions 60.46 X 161.07 X 60 X 168.50
Property Description
No chance of cabin fever in this wide-open space on one of the absolute best blocks in Cape St. Claire! Loft-style living 1.5 blocks away from Chesapeake Bay sunrises. Previously a 3 bedroom and converted to a 2 bedroom which can easily return to its original shape to suit your family. All new appliances in 2019, updated plumbing in 2020, new shower in main bathroom in 2021 and new toilets in both bathrooms. Fully fenced around entire perimeter for privacy. New landscape additions around yard attract many species of birds. The peach and blueberry harvest is coming up! Cozy warm heat throughout the house via a hot-air oil furnace and a nearly new oil storage tank for winter and for summer you have central air conditioning. 1617 square feet of living space, plus a pull-down stairway for huge attic storage. 19x18 Family Room... 20x13 foot combination Living room and dining area... current 22x12 BR#1 used to be two bedrooms 12x12 each... 16x12 Utility Room has a new toilet, thus we are calling it a half bath. Paved Driveway is 89 feet long and 18 feet wide. In this house you can enjoy all the Cape has to offer then crack a window before bed and listen for the call of an Eastern Screech Owl! no more showings
Location
State MD
County Anne Arundel
Zoning R5
Direction East
Rooms
Other Rooms Living Room, Dining Room, Bedroom 2, Kitchen, Family Room, Foyer, Bedroom 1, Utility Room, Bathroom 1
Main Level Bedrooms 2
Interior
Interior Features Carpet, Ceiling Fan(s), Combination Dining/Living, Dining Area, Entry Level Bedroom, Family Room Off Kitchen, Floor Plan - Open, Kitchen - Efficiency, Wood Stove
Hot Water Electric
Cooling Central A/C, Ceiling Fan(s)
Flooring Carpet, Ceramic Tile, Wood
Fireplaces Number 2
Fireplaces Type Brick, Wood, Insert
Equipment Dryer - Electric, Oven - Wall, Washer, Water Conditioner - Owned, Exhaust Fan, Dishwasher, Refrigerator, Stove, Water Heater
Furnishings No
Fireplace Y
Window Features Double Pane,Insulated,Screens,Wood Frame
Appliance Dryer - Electric, Oven - Wall, Washer, Water Conditioner - Owned, Exhaust Fan, Dishwasher, Refrigerator, Stove, Water Heater
Heat Source Wood, Oil
Laundry Main Floor, Hookup, Dryer In Unit, Washer In Unit
Exterior
Exterior Feature Patio(s)
Garage Spaces 6.0
Fence Wood
Utilities Available Above Ground, Cable TV Available, Phone Available
Amenities Available Baseball Field, Basketball Courts, Beach, Boat Ramp, Club House, Common Grounds, Community Center, Lake, Marina/Marina Club, Meeting Room, Non-Lake Recreational Area, Party Room, Picnic Area, Pier/Dock, Pool Mem Avail, Soccer Field, Tot Lots/Playground, Water/Lake Privileges
Waterfront N
Water Access Y
Water Access Desc Boat - Powered,Canoe/Kayak,Fishing Allowed,Personal Watercraft (PWC),Public Access,Public Beach,Swimming Allowed,Waterski/Wakeboard
View Limited, Water, River, Bay, Garden/Lawn
Street Surface Access - On Grade,Black Top
Accessibility 2+ Access Exits, Level Entry - Main, No Stairs
Porch Patio(s)
Road Frontage City/County
Parking Type Driveway, Off Street
Total Parking Spaces 6
Garage N
Building
Lot Description Level, Rear Yard, Front Yard
Story 1
Foundation Slab
Sewer Public Sewer
Water Well
Architectural Style Ranch/Rambler
Level or Stories 1
Additional Building Above Grade, Below Grade
Structure Type Dry Wall
New Construction N
Schools
Elementary Schools Cape St. Claire
Middle Schools Magothy River
High Schools Broadneck
School District Anne Arundel County Public Schools
Others
Pets Allowed Y
HOA Fee Include Common Area Maintenance,Management,Recreation Facility,Other
Senior Community No
Tax ID 020316503079350
Ownership Fee Simple
SqFt Source Estimated
Acceptable Financing Cash, Conventional, FHA, FHA 203(b), FHA 203(k), VA
Horse Property N
Listing Terms Cash, Conventional, FHA, FHA 203(b), FHA 203(k), VA
Financing Cash,Conventional,FHA,FHA 203(b),FHA 203(k),VA
Special Listing Condition Standard
Pets Description No Pet Restrictions
Read Less
Want to know what your home might be worth? Contact us for a FREE valuation!

Our team is ready to help you sell your home for the highest possible price ASAP

Bought with Travis L. Paez • Long & Foster Real Estate, Inc.

"My job is to find and attract mastery-based agents to the office, protect the culture, and make sure everyone is happy! "





