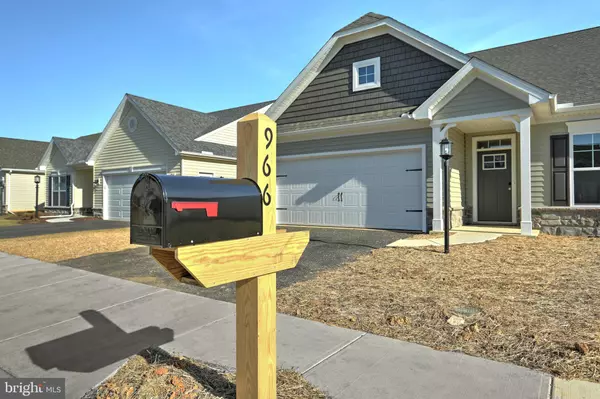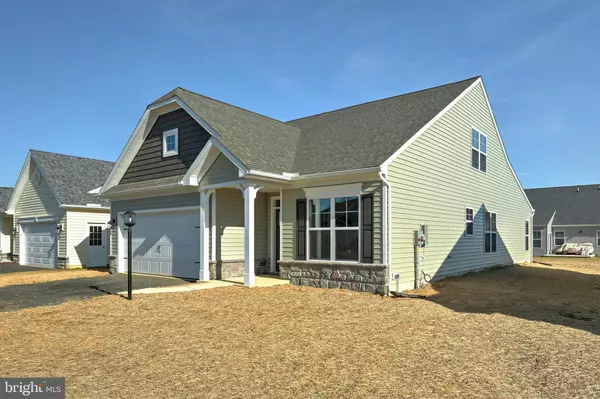$324,990
$324,990
For more information regarding the value of a property, please contact us for a free consultation.
966 ORTLEY DR Mechanicsburg, PA 17055
3 Beds
3 Baths
2,084 SqFt
Key Details
Sold Price $324,990
Property Type Single Family Home
Sub Type Detached
Listing Status Sold
Purchase Type For Sale
Square Footage 2,084 sqft
Price per Sqft $155
Subdivision Liberty Square
MLS Listing ID PACB121678
Sold Date 05/01/20
Style Craftsman
Bedrooms 3
Full Baths 2
Half Baths 1
HOA Fees $44/qua
HOA Y/N Y
Abv Grd Liv Area 2,084
Originating Board BRIGHT
Year Built 2020
Annual Tax Amount $1,023
Tax Year 2019
Lot Size 6,970 Sqft
Acres 0.16
Property Description
BRAND NEW HOME! CONSTRUCTION COMPLETE! MOVE IN READY! This home with a First-Floor Owners suite has it all. Located in the most sought after community in Mechanicsburg area Liberty Square at Winding Hills offers home buyers, Ranch and first-floor Owners Suite Homes with proximity to all the best amenities this community has to offer. This Mayfield Floor plan has over 2,000 finished square feet with a 2 car garage. This convenient first-floor living home receives warmth and light from the welcoming sunroom addition that's perfect for your morning coffee with a patio where you can enjoy the long summer evenings, A quiet study is located at the front of the home with great natural light and 2 spacious bedroom with a full bath are located on the second floor for family and guests! The Luxury kitchen features the latest Slate stainless steel appliances and granite counters along with upgraded kitchen cabinets, tile backsplash and additional lighting packages! Gorgeous and durable engineered vinyl plank flooring runs throughout the main living areas of the home, while soft carpeting warms up the bedrooms. The owners suite bath is appointed with double sinks and raised height vanities for you comfort, with a gorgeous 5ft tile shower with sliding glass doors .
Location
State PA
County Cumberland
Area Upper Allen Twp (14442)
Zoning RS
Rooms
Other Rooms Primary Bedroom, Bedroom 2, Bedroom 3, Kitchen, Family Room, Breakfast Room, Study, Sun/Florida Room, Laundry, Primary Bathroom, Full Bath, Half Bath
Main Level Bedrooms 1
Interior
Interior Features Breakfast Area, Carpet, Kitchen - Eat-In, Kitchen - Island, Primary Bath(s), Pantry, Recessed Lighting, Walk-in Closet(s), Other
Hot Water Electric, Natural Gas
Heating Central, Forced Air, Programmable Thermostat
Cooling Central A/C
Flooring Vinyl, Carpet
Equipment Built-In Microwave, Built-In Range, Dishwasher, Disposal, Oven/Range - Gas
Fireplace N
Window Features Double Pane,Energy Efficient,Low-E,Screens,Vinyl Clad
Appliance Built-In Microwave, Built-In Range, Dishwasher, Disposal, Oven/Range - Gas
Heat Source Natural Gas
Laundry Main Floor
Exterior
Exterior Feature Patio(s)
Garage Garage - Front Entry
Garage Spaces 2.0
Utilities Available Cable TV Available, Electric Available, Natural Gas Available, Sewer Available, Under Ground, Water Available
Waterfront N
Water Access N
Accessibility 2+ Access Exits
Porch Patio(s)
Parking Type Attached Garage, Driveway
Attached Garage 2
Total Parking Spaces 2
Garage Y
Building
Story 2
Sewer Public Sewer
Water Public
Architectural Style Craftsman
Level or Stories 2
Additional Building Above Grade, Below Grade
New Construction Y
Schools
Middle Schools Mechanicsburg
High Schools Mechanicsburg Area
School District Mechanicsburg Area
Others
Senior Community No
Tax ID 42-10-0256-625
Ownership Fee Simple
SqFt Source Assessor
Acceptable Financing Cash, Conventional, FHA, VA
Listing Terms Cash, Conventional, FHA, VA
Financing Cash,Conventional,FHA,VA
Special Listing Condition Standard
Read Less
Want to know what your home might be worth? Contact us for a FREE valuation!

Our team is ready to help you sell your home for the highest possible price ASAP

Bought with Allie RAPSEY • Coldwell Banker Realty

"My job is to find and attract mastery-based agents to the office, protect the culture, and make sure everyone is happy! "





