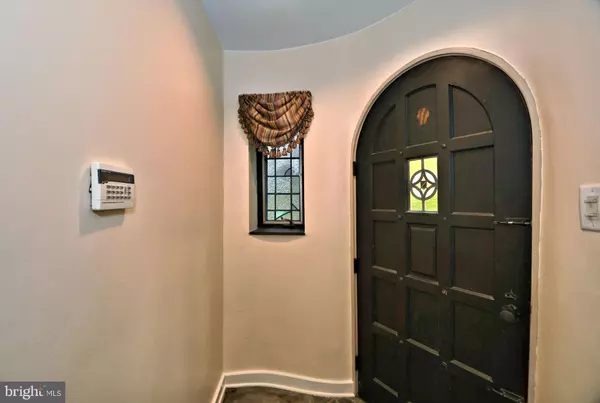$575,000
$575,000
For more information regarding the value of a property, please contact us for a free consultation.
536 WELSH RD Huntingdon Valley, PA 19006
4 Beds
3 Baths
2,868 SqFt
Key Details
Sold Price $575,000
Property Type Single Family Home
Sub Type Detached
Listing Status Sold
Purchase Type For Sale
Square Footage 2,868 sqft
Price per Sqft $200
Subdivision Brentwood
MLS Listing ID PAMC666154
Sold Date 03/05/21
Style Tudor,Cape Cod
Bedrooms 4
Full Baths 3
HOA Y/N N
Abv Grd Liv Area 2,868
Originating Board BRIGHT
Year Built 1930
Annual Tax Amount $10,837
Tax Year 2021
Lot Size 0.597 Acres
Acres 0.6
Lot Dimensions 130.00 x 0.00
Property Description
Truly unique renovated Stone Tudor in Award Winning Lower Moreland Schools (Glen Cairn Welsh Road Spur)! An oasis of privacy prevails and stellar features include: Stone circular drive has circular stone wall; Lush landscaping and old world gardens; paver patios and walkways, waterfall and fish pond, exotic plantings ascend to a fabulous pool and spa with a 22 X22 cedar poolhouse, wonderful for entertaining and large gatherings in your own private retreat; First floor features wood burning stone fireplace in living room and three large bedrooms, one of which is a main bedroom or inlaw suite, and two baths; Second floor has king sized main suite with two huge walk-in closets and tile bath; finished lower level features stone wood burning fireplace and a rustic hand crafted bar perfect for the ultimate "man" cave; Basement redone this year with new tile! Driveways offer ample parking for 10 + cars. Two Zone Heat. Tile installation in pool and spa (2020); New Pool house roof (2020); New heat pump (2015) New Pool House Heat Pump (2018), New Kitchen (2020); New Full Bath (2020) Updated two zone heat and cooling system; Walk to train and minutes to Whole Foods and Trader Joes! Truly a rare gem!
Location
State PA
County Montgomery
Area Lower Moreland Twp (10641)
Zoning RESIDENTIAL
Rooms
Other Rooms Living Room, Dining Room, Bedroom 2, Bedroom 3, Bedroom 4, Kitchen, Family Room, Bedroom 1, Bathroom 1, Bathroom 2
Basement Full, Fully Finished
Main Level Bedrooms 3
Interior
Interior Features Kitchen - Gourmet, Dining Area, Family Room Off Kitchen
Hot Water Electric
Heating Heat Pump - Oil BackUp
Cooling Central A/C
Fireplaces Number 2
Heat Source Oil
Laundry Lower Floor
Exterior
Garage Garage - Side Entry
Garage Spaces 11.0
Waterfront N
Water Access N
Roof Type Slate
Accessibility None
Attached Garage 1
Total Parking Spaces 11
Garage Y
Building
Story 2
Sewer Public Sewer
Water Well
Architectural Style Tudor, Cape Cod
Level or Stories 2
Additional Building Above Grade, Below Grade
New Construction N
Schools
Elementary Schools Pine Road
Middle Schools Murray Avenue School
High Schools Lower Moreland
School District Lower Moreland Township
Others
Senior Community No
Tax ID 41-00-10054-003
Ownership Fee Simple
SqFt Source Assessor
Special Listing Condition Standard
Read Less
Want to know what your home might be worth? Contact us for a FREE valuation!

Our team is ready to help you sell your home for the highest possible price ASAP

Bought with Diane Sarkisian • RE/MAX Action Realty-Horsham

"My job is to find and attract mastery-based agents to the office, protect the culture, and make sure everyone is happy! "





