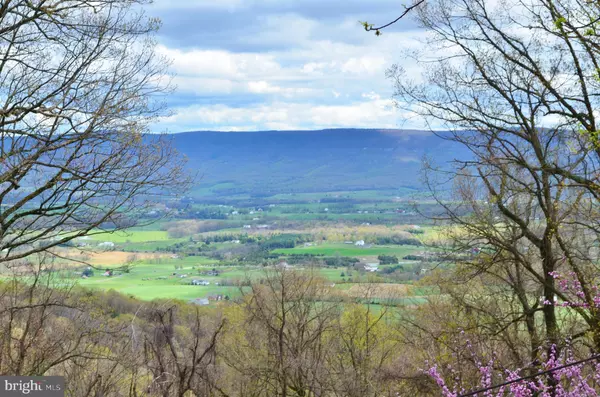$170,000
$175,000
2.9%For more information regarding the value of a property, please contact us for a free consultation.
676 HILLTOP LN Mount Jackson, VA 22842
2 Beds
2 Baths
1,336 SqFt
Key Details
Sold Price $170,000
Property Type Single Family Home
Sub Type Detached
Listing Status Sold
Purchase Type For Sale
Square Footage 1,336 sqft
Price per Sqft $127
Subdivision Buck Hill Development
MLS Listing ID VASH118978
Sold Date 07/27/20
Style Ranch/Rambler
Bedrooms 2
Full Baths 1
Half Baths 1
HOA Fees $29/ann
HOA Y/N Y
Abv Grd Liv Area 1,336
Originating Board BRIGHT
Year Built 1984
Annual Tax Amount $938
Tax Year 2019
Lot Size 3.259 Acres
Acres 3.26
Property Description
Spacious Contemporary Ranch Home deemed "The Lion's Den" features Stunning Mountain and Valley Vista Views! Relax and have your coffee on the Multi-Tiered Deck or Covered and Screened Porch Overlooking the Valley below! Large Family Room/potential Master Bedroom off Kitchen, 2nd Bedroom with window seat, Barn/style rolling doors, Half Bath/Laundry Room with lots of storage and counter space. Living Room features a brick fireplace with gas insert, Gas Stove in Kitchen, Whole House Gas Powered Back-Up Generator! Two Sheds for storage, Large Water Tank for Watering Plants, New Hot Water Heater! Most Furnishings convey. This rare find won't last long!
Location
State VA
County Shenandoah
Zoning RES
Rooms
Main Level Bedrooms 2
Interior
Interior Features Combination Kitchen/Living, Family Room Off Kitchen, Entry Level Bedroom, Dining Area, Combination Dining/Living, Ceiling Fan(s), Built-Ins, Water Treat System, Kitchen - Country, Floor Plan - Open
Hot Water Electric
Heating Baseboard - Electric
Cooling Window Unit(s), Wall Unit
Fireplaces Number 1
Fireplaces Type Brick, Gas/Propane
Equipment Refrigerator, Oven/Range - Gas, Washer/Dryer Stacked
Furnishings Yes
Fireplace Y
Appliance Refrigerator, Oven/Range - Gas, Washer/Dryer Stacked
Heat Source Propane - Owned, Electric
Laundry Has Laundry, Main Floor, Dryer In Unit, Washer In Unit
Exterior
Exterior Feature Deck(s), Porch(es), Screened, Roof
Garage Spaces 4.0
Waterfront N
Water Access N
View Mountain, Panoramic, Scenic Vista, Valley
Street Surface Paved
Accessibility Level Entry - Main
Porch Deck(s), Porch(es), Screened, Roof
Parking Type Driveway, Off Street
Total Parking Spaces 4
Garage N
Building
Lot Description Mountainous, Partly Wooded, Private, SideYard(s)
Story 1
Sewer On Site Septic
Water Community
Architectural Style Ranch/Rambler
Level or Stories 1
Additional Building Above Grade, Below Grade
New Construction N
Schools
School District Shenandoah County Public Schools
Others
HOA Fee Include Road Maintenance,Water
Senior Community No
Tax ID 067 02 032
Ownership Fee Simple
SqFt Source Assessor
Security Features Exterior Cameras
Acceptable Financing Cash, Conventional, FHA, USDA, VA, VHDA
Listing Terms Cash, Conventional, FHA, USDA, VA, VHDA
Financing Cash,Conventional,FHA,USDA,VA,VHDA
Special Listing Condition Standard
Read Less
Want to know what your home might be worth? Contact us for a FREE valuation!

Our team is ready to help you sell your home for the highest possible price ASAP

Bought with John J Akhavan • Realty ONE Group Capital

"My job is to find and attract mastery-based agents to the office, protect the culture, and make sure everyone is happy! "





