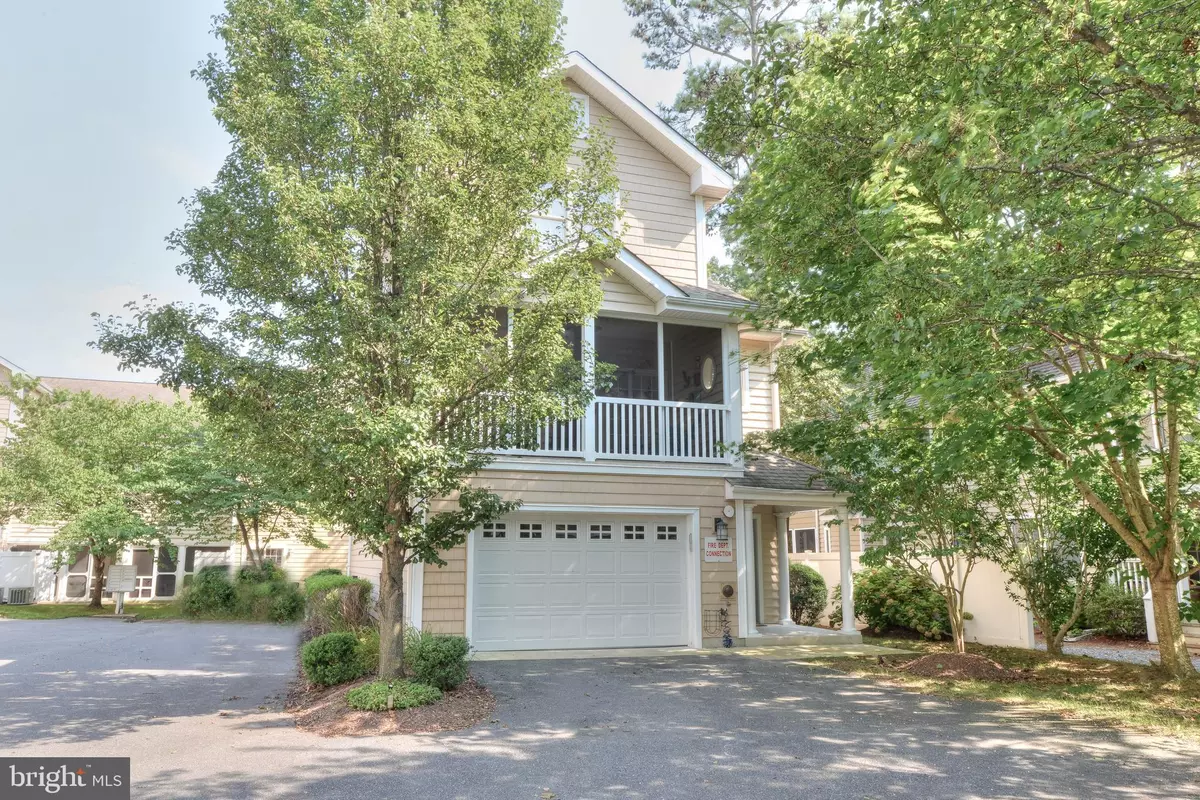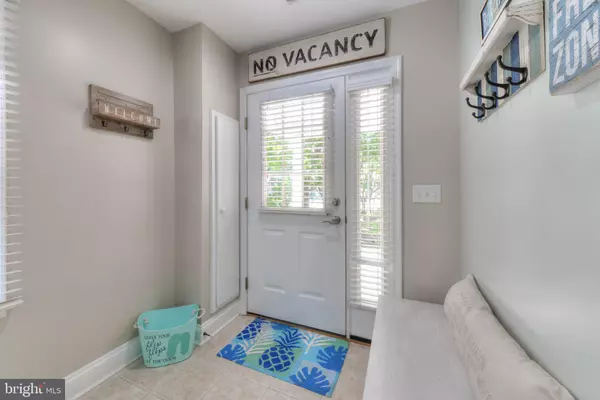$880,000
$879,000
0.1%For more information regarding the value of a property, please contact us for a free consultation.
508 REHOBOTH AVE #7 Rehoboth Beach, DE 19971
4 Beds
5 Baths
2,800 SqFt
Key Details
Sold Price $880,000
Property Type Condo
Sub Type Condo/Co-op
Listing Status Sold
Purchase Type For Sale
Square Footage 2,800 sqft
Price per Sqft $314
Subdivision Cottages By The Sea
MLS Listing ID DESU167674
Sold Date 11/16/20
Style Coastal
Bedrooms 4
Full Baths 3
Half Baths 2
Condo Fees $1,000/qua
HOA Y/N N
Abv Grd Liv Area 2,800
Originating Board BRIGHT
Year Built 2005
Annual Tax Amount $1,927
Tax Year 2020
Lot Dimensions 0.00 x 0.00
Property Description
The appeal & design of a single family home but with the conveniences of townhome living are found in this in-town Rehoboth Beach home. Let's start with the oversized garage to park your car to take your bike or scooter everywhere. First floor bedroom with half bath opens to rear patio & outdoor shower. FF also features laundry room/utility sink & plenty of storage. Second floor has tiled-floor kitchen with plenty of counterspace & breakfast bar & flows to dining and living area with gas fireplace. Double sliders open to the fresh air of a large screened porch. Second floor also has master bedroom with large master bath with soaking tub, double sink & large closet. Third floor loft is ideal for hosting the rest of the family/guests who will want to visit with a wet bar, fridge, cabinetry, living & rec area. Two more bedrooms - one with its own private bath and walkin closet - complete this ideal living situation. Dual-zoned young HVAC (2017/2020) and double water heaters ensure you all stay comfortable without overspending on your utility bills. Five blocks to the Atlantic Ocean and Rehoboth boardwalk and steps to dining and Grove Park. Condo fee covers roof, exterior maintenance/insurance, trash/recycling, landscaping, irrigation, parking lot/snow removal, gutter cleaning & power-washing & annual testing of indoor sprinkler system.
Location
State DE
County Sussex
Area Lewes Rehoboth Hundred (31009)
Zoning TN
Direction North
Rooms
Main Level Bedrooms 1
Interior
Interior Features Entry Level Bedroom, Family Room Off Kitchen, Floor Plan - Open, Pantry, Recessed Lighting, Ceiling Fan(s), Combination Dining/Living, Primary Bath(s), Soaking Tub, Sprinkler System, Stain/Lead Glass, Stall Shower, Walk-in Closet(s), Wet/Dry Bar, Wood Floors, Crown Moldings, Other
Hot Water Electric, Multi-tank
Heating Forced Air, Programmable Thermostat, Zoned
Cooling Central A/C
Flooring Hardwood, Ceramic Tile, Carpet
Fireplaces Number 1
Fireplaces Type Gas/Propane
Equipment Dishwasher, Disposal, Dryer, Microwave, Refrigerator, Stainless Steel Appliances, Washer, Water Heater, Extra Refrigerator/Freezer, Oven/Range - Electric
Furnishings No
Fireplace Y
Window Features Double Hung,Screens
Appliance Dishwasher, Disposal, Dryer, Microwave, Refrigerator, Stainless Steel Appliances, Washer, Water Heater, Extra Refrigerator/Freezer, Oven/Range - Electric
Heat Source Electric
Laundry Main Floor
Exterior
Exterior Feature Deck(s), Patio(s), Screened
Garage Additional Storage Area, Garage - Front Entry, Garage Door Opener, Inside Access, Oversized
Garage Spaces 3.0
Parking On Site 2
Fence Partially, Privacy
Utilities Available Cable TV, Propane
Amenities Available Reserved/Assigned Parking, Fencing
Waterfront N
Water Access N
View Street, Courtyard
Roof Type Architectural Shingle
Accessibility Level Entry - Main
Porch Deck(s), Patio(s), Screened
Parking Type Attached Garage, Driveway
Attached Garage 1
Total Parking Spaces 3
Garage Y
Building
Lot Description Corner, Landscaping, No Thru Street
Story 3
Foundation Slab
Sewer Public Sewer
Water Public
Architectural Style Coastal
Level or Stories 3
Additional Building Above Grade, Below Grade
Structure Type Dry Wall
New Construction N
Schools
Elementary Schools Rehoboth
Middle Schools Beacon
High Schools Cape Henlopen
School District Cape Henlopen
Others
Pets Allowed Y
HOA Fee Include Common Area Maintenance,Insurance,Ext Bldg Maint,Snow Removal,Trash,Other,Reserve Funds
Senior Community No
Tax ID 334-13.20-173.00-7
Ownership Condominium
Security Features Smoke Detector,Sprinkler System - Indoor,Security System
Acceptable Financing Cash, Conventional
Listing Terms Cash, Conventional
Financing Cash,Conventional
Special Listing Condition Standard
Pets Description Number Limit
Read Less
Want to know what your home might be worth? Contact us for a FREE valuation!

Our team is ready to help you sell your home for the highest possible price ASAP

Bought with JUDY DEAN • RE/MAX Associates

"My job is to find and attract mastery-based agents to the office, protect the culture, and make sure everyone is happy! "





