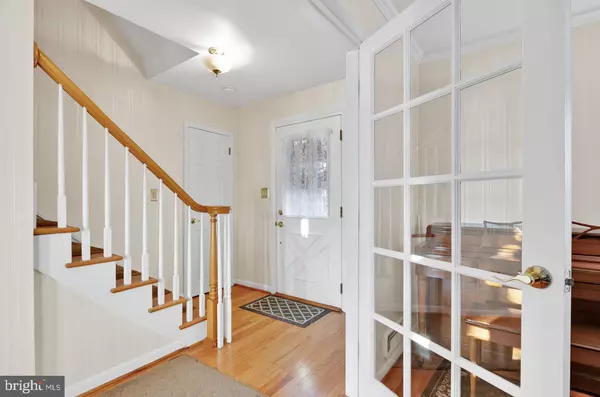$330,000
$340,000
2.9%For more information regarding the value of a property, please contact us for a free consultation.
33 SPINNING WHEEL LN Marlton, NJ 08053
4 Beds
2 Baths
1,986 SqFt
Key Details
Sold Price $330,000
Property Type Single Family Home
Sub Type Detached
Listing Status Sold
Purchase Type For Sale
Square Footage 1,986 sqft
Price per Sqft $166
Subdivision Woodstream
MLS Listing ID NJBL388638
Sold Date 02/17/21
Style Colonial
Bedrooms 4
Full Baths 1
Half Baths 1
HOA Y/N N
Abv Grd Liv Area 1,986
Originating Board BRIGHT
Year Built 1966
Annual Tax Amount $7,508
Tax Year 2020
Lot Size 10,890 Sqft
Acres 0.25
Lot Dimensions 0.00 x 0.00
Property Description
Welcome to this fabulous Colonial home located in desirable Woodstream development. This Brandywine model has 4 bedrooms, 1.5 baths and a full finished basement. The curb appeal of this home impress you from the moment you pull up. The shaker vinyl siding and white replacemnet windows enhance the front of the home. As you enter the home you will be pleased to see the solid hardwood flooring throughout most of the home.. To the left there are French doors that lead you to the expansive living room. The living room has an abundance of windows that add off plenty of natural light. The living room is open to the dining room for ease of entertainment. The dining room can accommodate a large table and it can be extended into the living room when entertaining . The kitchen is open to the family room and features white cabinets. The abundance of counter space is great for meal preparation.There are stainless steel appliances and a newer nickel light fixture that highlights the eating area. Overlook your private backyard from this space. The family room is great size and has a door leading to the backyard. The garage has been converted to an office space. With many people working from home this is. a private office. This space could also be a great playroom There is a pantry area for your additional storage needs. Through the pantry, you have access to the remainder of the garage. The powder room is off adjacent to the family room and office. The bedrooms are generously sized, neutrally decorated and all have hardwood flooring. The main bathroom has an updated tub with glass shower doors. The full finished basement is great for additional living space. Plenty of room for a gym, rec room, or whatever you choose! There is an office space down there as well. The laundry room is located in the basement. The backyard is a great area to have a bonfire or to entertain in the warmer months! The retractable awning covers the stamped concrete patio. There is also a sprinkler system. The shed is great for your outdoor storage. Don't miss the opportunity to live in a great development with highly rated schools, close to major highways, shopping and restaurants! This home has been well cared for and will not last in this market.
Location
State NJ
County Burlington
Area Evesham Twp (20313)
Zoning MD
Rooms
Other Rooms Living Room, Dining Room, Primary Bedroom, Bedroom 2, Bedroom 3, Bedroom 4, Kitchen, Family Room, Office
Basement Fully Finished
Interior
Interior Features Attic, Ceiling Fan(s), Dining Area, Kitchen - Eat-In, Kitchen - Table Space, Wood Floors
Hot Water Natural Gas
Heating Forced Air
Cooling Central A/C
Flooring Hardwood, Ceramic Tile
Equipment Dryer, Dishwasher, Washer, Refrigerator, Oven - Single
Window Features Replacement
Appliance Dryer, Dishwasher, Washer, Refrigerator, Oven - Single
Heat Source Natural Gas
Exterior
Waterfront N
Water Access N
Roof Type Architectural Shingle
Accessibility None
Parking Type Driveway
Garage N
Building
Story 2
Sewer Public Sewer
Water Public
Architectural Style Colonial
Level or Stories 2
Additional Building Above Grade, Below Grade
New Construction N
Schools
Elementary Schools J. Harold Vanzant E.S.
High Schools Cherokee H.S.
School District Lenape Regional High
Others
Senior Community No
Tax ID 13-00003 02-00013
Ownership Fee Simple
SqFt Source Assessor
Acceptable Financing Cash, Conventional, FHA
Listing Terms Cash, Conventional, FHA
Financing Cash,Conventional,FHA
Special Listing Condition Standard
Read Less
Want to know what your home might be worth? Contact us for a FREE valuation!

Our team is ready to help you sell your home for the highest possible price ASAP

Bought with Jo Gamble • BHHS Fox & Roach-Mt Laurel

"My job is to find and attract mastery-based agents to the office, protect the culture, and make sure everyone is happy! "





