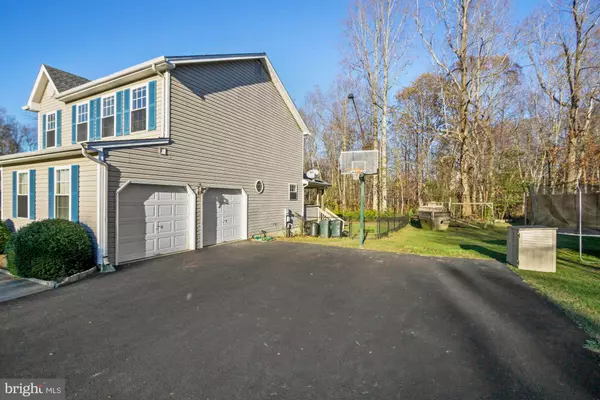$415,000
$415,000
For more information regarding the value of a property, please contact us for a free consultation.
1731 LOTTIE FOWLER RD Prince Frederick, MD 20678
4 Beds
4 Baths
2,963 SqFt
Key Details
Sold Price $415,000
Property Type Single Family Home
Sub Type Detached
Listing Status Sold
Purchase Type For Sale
Square Footage 2,963 sqft
Price per Sqft $140
Subdivision Scarborough Faire
MLS Listing ID MDCA179768
Sold Date 01/25/21
Style Traditional
Bedrooms 4
Full Baths 2
Half Baths 2
HOA Y/N N
Abv Grd Liv Area 2,202
Originating Board BRIGHT
Year Built 2003
Annual Tax Amount $4,296
Tax Year 2020
Lot Size 0.804 Acres
Acres 0.8
Property Description
Get this home for an amazing value just in time for the holidays! The seller is motivated to start their next chapter. This home is well taken care of and ready for it's next owner! The large lot backs to woods and offers a lot of privacy and room for parking on the long driveway and two car garage. A good sized portion of the large yard is fully fenced and is connected to the large deck and screened in porch area off of the house. The main level has a grand two story foyer, large office area, and open floor plan at the rear of the house. When entering the home from the garage there is a landing area in front of the main level bathroom before entering the kitchen. The kitchen has tons of storage and a large two door pantry. The primary bedroom upstairs has a walk-in closet and attached en suite with a double vanity, soaking tub and separate shower. There is a large guest bedroom that could be a second primary suite. The 2nd and 3rd guest bedrooms are great sizes as well. Laundry is on the same level as the bedrooms! Recent updats include new roof in 2018, new HVAC in 2019, and upstairs has brand new carpet installed in Nov 2020! This home is move-in ready, Come see it while it lasts!
Location
State MD
County Calvert
Zoning RUR
Rooms
Other Rooms Dining Room, Bedroom 2, Bedroom 3, Bedroom 4, Kitchen, Basement, Bedroom 1, Laundry, Office, Bathroom 1, Bathroom 2, Bonus Room
Basement Daylight, Partial, Connecting Stairway, Heated, Interior Access, Outside Entrance, Rear Entrance, Walkout Level, Windows, Poured Concrete, Improved
Interior
Hot Water Oil
Heating Heat Pump(s)
Cooling Ceiling Fan(s), Central A/C, Heat Pump(s), Programmable Thermostat
Flooring Tile/Brick, Partially Carpeted, Vinyl
Fireplaces Number 1
Fireplaces Type Gas/Propane, Mantel(s)
Equipment Dishwasher, Oven/Range - Electric, Refrigerator, Icemaker, Extra Refrigerator/Freezer, Washer, Dryer - Electric, Water Heater, Microwave
Fireplace Y
Window Features Vinyl Clad,Screens
Appliance Dishwasher, Oven/Range - Electric, Refrigerator, Icemaker, Extra Refrigerator/Freezer, Washer, Dryer - Electric, Water Heater, Microwave
Heat Source Oil, Electric
Laundry Has Laundry, Upper Floor
Exterior
Exterior Feature Deck(s), Enclosed, Screened, Roof, Porch(es)
Garage Additional Storage Area, Garage - Side Entry, Garage Door Opener, Oversized, Inside Access
Garage Spaces 6.0
Utilities Available Cable TV Available, Propane
Waterfront N
Water Access N
Roof Type Architectural Shingle
Accessibility None
Porch Deck(s), Enclosed, Screened, Roof, Porch(es)
Parking Type Attached Garage, Driveway, Off Street
Attached Garage 2
Total Parking Spaces 6
Garage Y
Building
Story 2
Sewer On Site Septic
Water Well, Private
Architectural Style Traditional
Level or Stories 2
Additional Building Above Grade, Below Grade
Structure Type Dry Wall,2 Story Ceilings,9'+ Ceilings
New Construction N
Schools
Elementary Schools Calvert
Middle Schools Plum Point
High Schools Huntingtown
School District Calvert County Public Schools
Others
Pets Allowed Y
Senior Community No
Tax ID 0502119579
Ownership Fee Simple
SqFt Source Assessor
Acceptable Financing Cash, Conventional, FHA, VA
Horse Property N
Listing Terms Cash, Conventional, FHA, VA
Financing Cash,Conventional,FHA,VA
Special Listing Condition Standard
Pets Description No Pet Restrictions
Read Less
Want to know what your home might be worth? Contact us for a FREE valuation!

Our team is ready to help you sell your home for the highest possible price ASAP

Bought with Tracey Lynn Chrones • Keller Williams Select Realtors

"My job is to find and attract mastery-based agents to the office, protect the culture, and make sure everyone is happy! "





