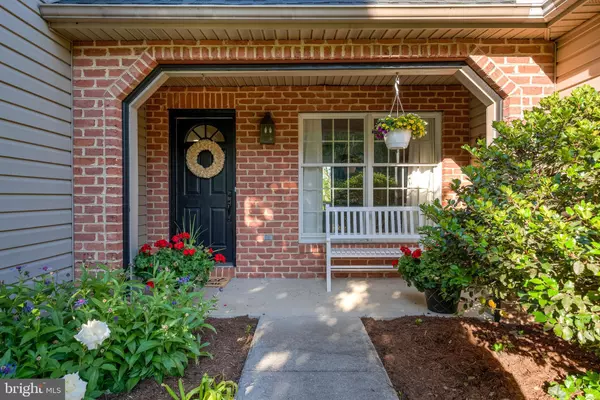$399,900
$399,900
For more information regarding the value of a property, please contact us for a free consultation.
1011 COUNTRY CLUB RD Camp Hill, PA 17011
4 Beds
5 Baths
3,658 SqFt
Key Details
Sold Price $399,900
Property Type Single Family Home
Sub Type Detached
Listing Status Sold
Purchase Type For Sale
Square Footage 3,658 sqft
Price per Sqft $109
Subdivision Floribunda Heights
MLS Listing ID PACB124086
Sold Date 07/13/20
Style Cape Cod
Bedrooms 4
Full Baths 3
Half Baths 2
HOA Y/N N
Abv Grd Liv Area 2,365
Originating Board BRIGHT
Year Built 1992
Annual Tax Amount $5,579
Tax Year 2019
Lot Size 0.560 Acres
Acres 0.56
Property Description
Welcome Home to 1011 Country Club Road! Lovely Cape Cod with 4 bedrooms, 3 1/2 baths and 2 car garage. First floor features Great Room, formal Dining Room, updated kitchen with a center island featuring gas cooktop, granite countertops, and a wall oven, and private office. Additionally on first floor is a guest bedroom with full bath. Second floor features large master suite with his/her walk-in closets, sitting room and master bath with glass-enclosed shower and skylight. Finished walk-out lower level boasts spacious Family Room with wet bar, mini frig and gas fireplace, powder room, laundry room with built-ins. Peace and tranquility, relax and unwind on the large deck and patio overlooking a private tree-lined backyard for added privacy! Close to Conodoguinet Creek for canoeing, kayaking, etc!
Location
State PA
County Cumberland
Area East Pennsboro Twp (14409)
Zoning RESIDENTIAL
Rooms
Other Rooms Dining Room, Primary Bedroom, Bedroom 2, Bedroom 3, Bedroom 4, Kitchen, Family Room, Den, Great Room, Laundry, Bonus Room, Primary Bathroom
Basement Full, Fully Finished, Walkout Level, Windows
Main Level Bedrooms 1
Interior
Interior Features Built-Ins, Carpet, Ceiling Fan(s), Chair Railings, Crown Moldings, Entry Level Bedroom, Formal/Separate Dining Room, Kitchen - Island, Skylight(s), Walk-in Closet(s)
Heating Forced Air, Heat Pump(s)
Cooling Central A/C
Flooring Carpet, Tile/Brick, Hardwood
Fireplaces Number 1
Fireplaces Type Gas/Propane, Mantel(s)
Equipment Built-In Microwave, Cooktop, Dishwasher, Oven - Wall, Refrigerator, Washer, Dryer
Fireplace Y
Appliance Built-In Microwave, Cooktop, Dishwasher, Oven - Wall, Refrigerator, Washer, Dryer
Heat Source Natural Gas
Laundry Lower Floor
Exterior
Exterior Feature Deck(s), Porch(es)
Garage Garage - Front Entry, Garage Door Opener, Inside Access
Garage Spaces 2.0
Waterfront N
Water Access N
Roof Type Composite
Accessibility 2+ Access Exits
Porch Deck(s), Porch(es)
Parking Type Attached Garage, Driveway, Off Street
Attached Garage 2
Total Parking Spaces 2
Garage Y
Building
Story 2
Sewer Public Sewer
Water Public
Architectural Style Cape Cod
Level or Stories 2
Additional Building Above Grade, Below Grade
New Construction N
Schools
High Schools East Pennsboro Area Shs
School District East Pennsboro Area
Others
Senior Community No
Tax ID 09-18-1308-069
Ownership Fee Simple
SqFt Source Assessor
Acceptable Financing Cash, Conventional, VA
Horse Property N
Listing Terms Cash, Conventional, VA
Financing Cash,Conventional,VA
Special Listing Condition Standard
Read Less
Want to know what your home might be worth? Contact us for a FREE valuation!

Our team is ready to help you sell your home for the highest possible price ASAP

Bought with JODI DIEGO • Howard Hanna Company-Camp Hill

"My job is to find and attract mastery-based agents to the office, protect the culture, and make sure everyone is happy! "





