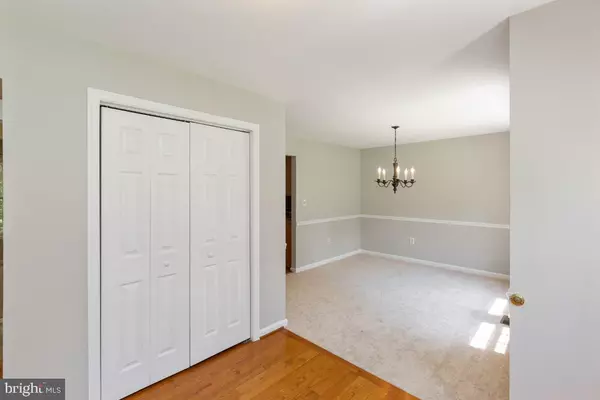$329,000
$338,000
2.7%For more information regarding the value of a property, please contact us for a free consultation.
12102 LONG WOLF LN Lusby, MD 20657
4 Beds
4 Baths
2,704 SqFt
Key Details
Sold Price $329,000
Property Type Single Family Home
Sub Type Detached
Listing Status Sold
Purchase Type For Sale
Square Footage 2,704 sqft
Price per Sqft $121
Subdivision Alemar Acres
MLS Listing ID MDCA177356
Sold Date 09/01/20
Style Colonial
Bedrooms 4
Full Baths 3
Half Baths 1
HOA Fees $50/mo
HOA Y/N Y
Abv Grd Liv Area 1,904
Originating Board BRIGHT
Year Built 2001
Annual Tax Amount $3,812
Tax Year 2019
Lot Size 2.680 Acres
Acres 2.68
Property Description
Fabulous, move-in ready home, with attached 2 car garage! 2.6 acre lot (You read that correctly -- 2.6 ACRES!) in Alemar Acres, a small subdivision within CRE, where the homes back to acres and acres of woods! Owners have taken excellent care of this home throughout, including fresh paint, new carpet, and a brand new deck. There's space enough for everyone, with 4 large bedrooms upstairs, and a "bonus" 5th bedroom in the fully finished walk-out level basement. Main floor has a space perfect for an office/study (or playroom?), a separate dining room, and a beautiful kitchen with granite counters and stainless steel appliances, and space for a table and chairs. Basement includes an additional living room space, that "bonus" 5th bedroom, a full bath, an additional living space (another office or playroom?) and laundry/utility room. If you're looking for plenty of space both indoors and out, this is it and it won't last long, so don't wait to see it!
Location
State MD
County Calvert
Zoning R-1
Rooms
Other Rooms Living Room, Dining Room, Kitchen, Den, Study, Recreation Room, Additional Bedroom
Basement Walkout Level
Interior
Interior Features Attic, Carpet, Ceiling Fan(s), Family Room Off Kitchen, Formal/Separate Dining Room, Walk-in Closet(s)
Hot Water Electric
Heating Heat Pump(s)
Cooling Central A/C
Flooring Hardwood, Carpet
Equipment Stainless Steel Appliances
Appliance Stainless Steel Appliances
Heat Source Electric
Exterior
Exterior Feature Deck(s)
Garage Garage - Front Entry, Garage Door Opener, Inside Access
Garage Spaces 2.0
Amenities Available Beach, Tot Lots/Playground, Lake, Water/Lake Privileges, Basketball Courts, Baseball Field, Club House, Common Grounds, Jog/Walk Path, Picnic Area
Waterfront N
Water Access N
Roof Type Shingle
Accessibility None
Porch Deck(s)
Parking Type Attached Garage, Driveway
Attached Garage 2
Total Parking Spaces 2
Garage Y
Building
Lot Description Backs to Trees, Level
Story 2
Sewer Septic Exists
Water Public
Architectural Style Colonial
Level or Stories 2
Additional Building Above Grade, Below Grade
New Construction N
Schools
School District Calvert County Public Schools
Others
HOA Fee Include Road Maintenance
Senior Community No
Tax ID 0501233645
Ownership Fee Simple
SqFt Source Assessor
Acceptable Financing Cash, Conventional, USDA, VA
Listing Terms Cash, Conventional, USDA, VA
Financing Cash,Conventional,USDA,VA
Special Listing Condition Standard
Read Less
Want to know what your home might be worth? Contact us for a FREE valuation!

Our team is ready to help you sell your home for the highest possible price ASAP

Bought with Jeffrey J Nunes • Residential Plus Real Estate Services

"My job is to find and attract mastery-based agents to the office, protect the culture, and make sure everyone is happy! "





