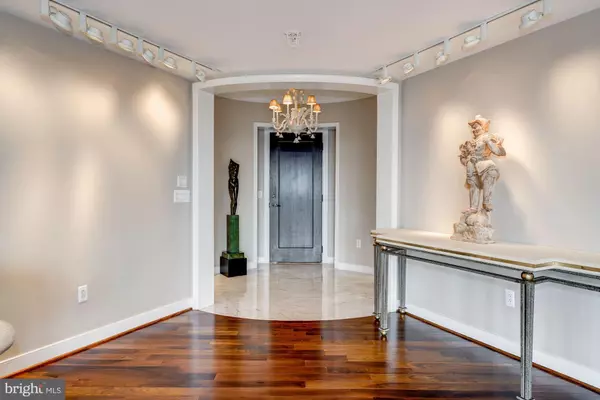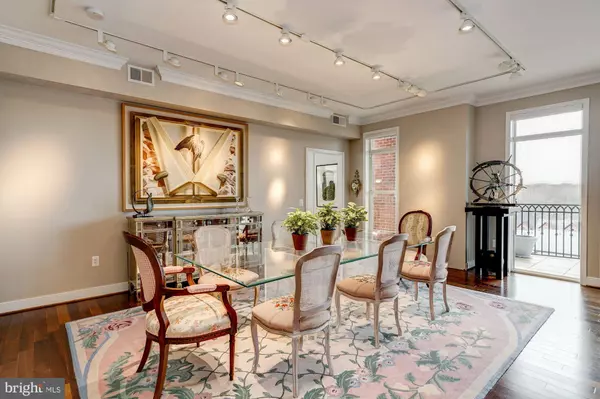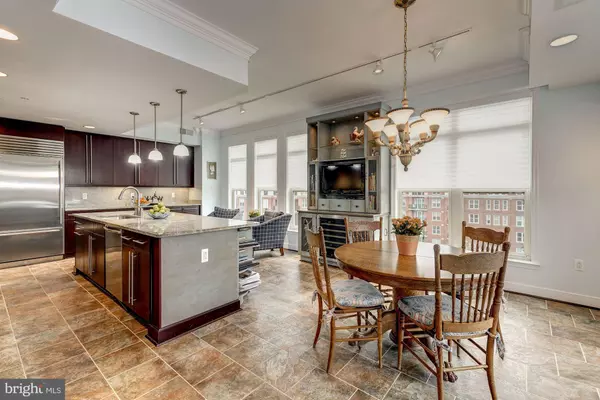$1,700,000
$1,738,000
2.2%For more information regarding the value of a property, please contact us for a free consultation.
12500 PARK POTOMAC AVE #907N Potomac, MD 20854
2 Beds
3 Baths
3,278 SqFt
Key Details
Sold Price $1,700,000
Property Type Condo
Sub Type Condo/Co-op
Listing Status Sold
Purchase Type For Sale
Square Footage 3,278 sqft
Price per Sqft $518
Subdivision Park Potomac Codm
MLS Listing ID MDMC693142
Sold Date 07/17/20
Style Traditional,Unit/Flat
Bedrooms 2
Full Baths 2
Half Baths 1
Condo Fees $2,112/mo
HOA Y/N N
Abv Grd Liv Area 3,278
Originating Board BRIGHT
Year Built 2008
Annual Tax Amount $18,221
Tax Year 2018
Property Description
6/28/2020-Open by appointment2:00-4:00-please call Adaline Neely !!Fantastic floor plan, INCREDIBLE price!! QUICK POSSESSION POSSIBLE!! Scale down without selling everything. Simply exquisite, and surprisingly spacious 3287 sq feet, sun filled 2 or 3 bedroom condo with every imaginable upgrade. Marble entry foyer flows into the Living Room with a fireplace and custom built-in cabinetry. It is open to the Dining Room. The wonderful, sunny, airy space opens to a double balcony overlooking the treetops. The table space kitchen is completely customized with a wonderful center island and great storage cabinets throughout. Unlike many condos, this home has both a library with a wall of built-ins AND a Family Room/Home Office. This Family Room was originally a third bedroom and could be reconverted, if needed. Ask for details. A sumptuous Master Suite is comprised of a very generously proportioned Master Bedroom and a huge customized walk-in closet. The guest bedroom is located on the other end of the condo offering a private bath and exceptional privacy for your guests. Enjoy Park Potomac's easy living! The stores and wonderful restaurants are just out your front door. Love a new lifestyle of low maintenance living while still enjoying big, open spaces. A must see in today's market!
Location
State MD
County Montgomery
Zoning I3
Rooms
Other Rooms Living Room, Dining Room, Primary Bedroom, Bedroom 2, Family Room, Library, Foyer, Bathroom 2, Primary Bathroom
Main Level Bedrooms 2
Interior
Interior Features Breakfast Area, Built-Ins, Carpet, Crown Moldings, Entry Level Bedroom, Floor Plan - Traditional, Kitchen - Eat-In, Soaking Tub, Recessed Lighting, Primary Bath(s)
Heating Hot Water
Cooling Central A/C
Flooring Hardwood, Carpet, Marble
Fireplaces Number 1
Fireplaces Type Electric
Equipment Dishwasher, Disposal, Dryer, Microwave, Oven - Double, Stainless Steel Appliances, Washer
Fireplace Y
Window Features Double Pane,Energy Efficient,Insulated,Sliding
Appliance Dishwasher, Disposal, Dryer, Microwave, Oven - Double, Stainless Steel Appliances, Washer
Heat Source Electric
Laundry Washer In Unit, Dryer In Unit
Exterior
Exterior Feature Balcony, Balconies- Multiple
Garage Covered Parking, Inside Access, Basement Garage, Garage Door Opener, Underground
Garage Spaces 2.0
Parking On Site 2
Amenities Available Fitness Center, Exercise Room, Meeting Room, Club House, Guest Suites, Common Grounds, Pool - Outdoor, Tot Lots/Playground
Waterfront N
Water Access N
View Panoramic
Accessibility Elevator, Level Entry - Main
Porch Balcony, Balconies- Multiple
Attached Garage 2
Total Parking Spaces 2
Garage Y
Building
Story 1
Unit Features Hi-Rise 9+ Floors
Sewer Public Sewer
Water Public
Architectural Style Traditional, Unit/Flat
Level or Stories 1
Additional Building Above Grade, Below Grade
Structure Type 9'+ Ceilings
New Construction N
Schools
Elementary Schools Ritchie Park
Middle Schools Julius West
High Schools Richard Montgomery
School District Montgomery County Public Schools
Others
HOA Fee Include Common Area Maintenance,Ext Bldg Maint,Gas,Management,Reserve Funds,Snow Removal
Senior Community No
Tax ID 160403634942
Ownership Condominium
Security Features 24 hour security,Desk in Lobby,Fire Detection System,Security System,Sprinkler System - Indoor
Special Listing Condition Standard
Read Less
Want to know what your home might be worth? Contact us for a FREE valuation!

Our team is ready to help you sell your home for the highest possible price ASAP

Bought with Jill A Balow • Greystone Realty, LLC.

"My job is to find and attract mastery-based agents to the office, protect the culture, and make sure everyone is happy! "





