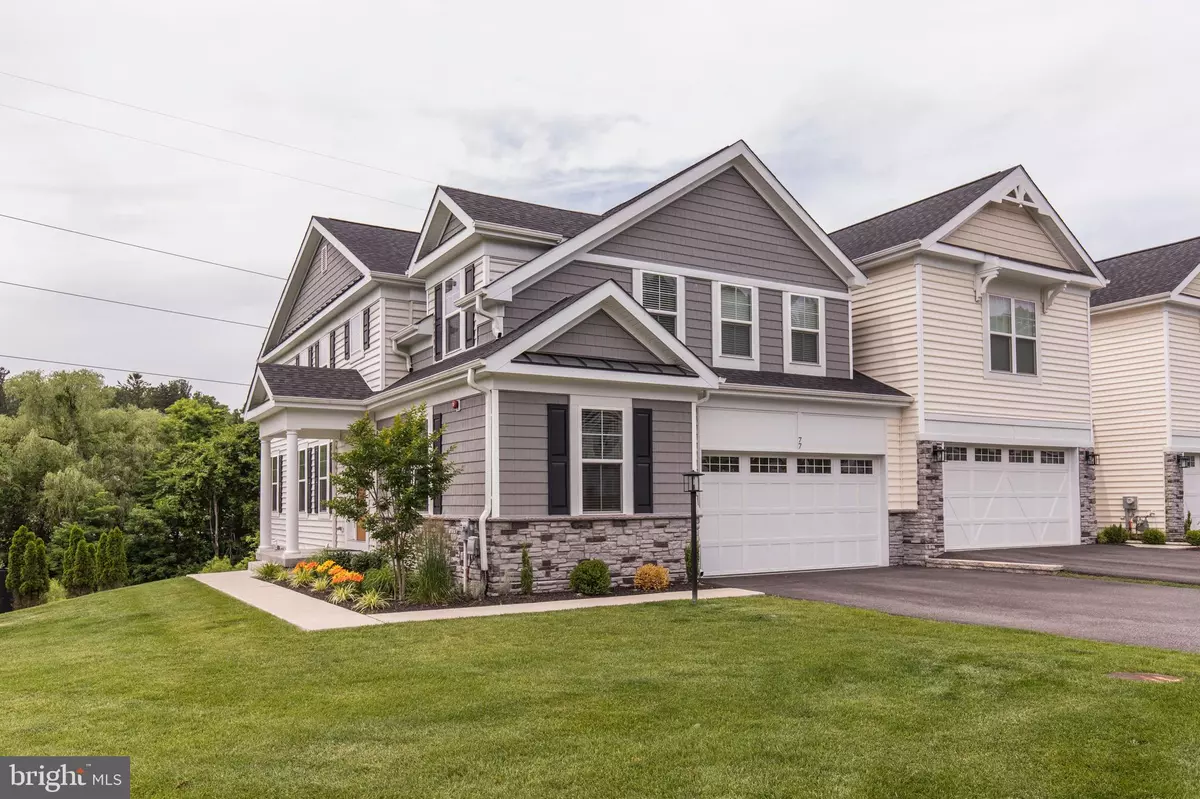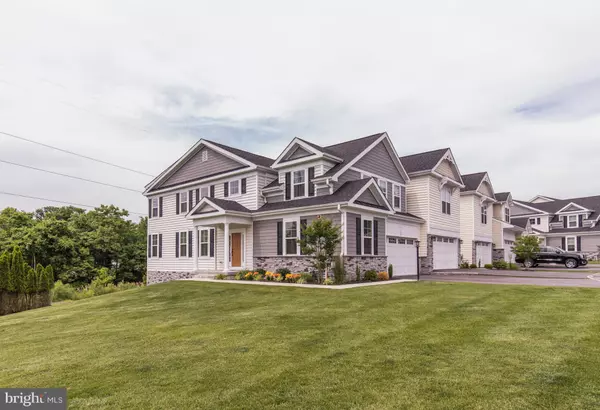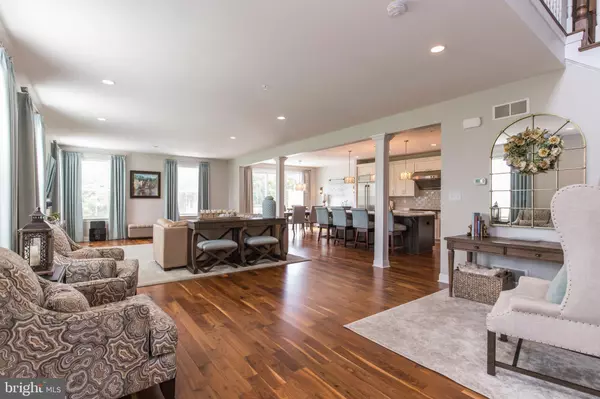$543,000
$555,000
2.2%For more information regarding the value of a property, please contact us for a free consultation.
77 HUNTERS LN Glen Mills, PA 19342
3 Beds
4 Baths
3,365 SqFt
Key Details
Sold Price $543,000
Property Type Townhouse
Sub Type End of Row/Townhouse
Listing Status Sold
Purchase Type For Sale
Square Footage 3,365 sqft
Price per Sqft $161
Subdivision Brookfield
MLS Listing ID PADE493734
Sold Date 01/21/20
Style Carriage House
Bedrooms 3
Full Baths 2
Half Baths 2
HOA Fees $150/mo
HOA Y/N Y
Abv Grd Liv Area 3,365
Originating Board BRIGHT
Year Built 2017
Annual Tax Amount $12,443
Tax Year 2018
Lot Size 5,732 Sqft
Acres 0.13
Lot Dimensions 0.00 x 0.00
Property Description
The decor and style of this home is like right out of a magazine with over $100,000 of builder and homeowner upgrades! The open concept first floor features a two-story foyer, a large living room, stunning eat-in kitchen with custom lighting, large island, quartz countertops, 42" cabinets with crown molding, stainless GE Monogram appliances, and 2 pantries which offer all off the kitchen storage that you could ever dream of. Finishing off the 1st floor is a study/office/playroom with french doors and over-sized glass sliders to the maintenance-free Trex deck with a Sunsetter retractable awning and a mudroom with built-in storage leading to the attached two-car garage with epoxied floor. The entire 1st floor has black walnut hardwoods and there are custom blinds throughout. The second floor features a luxe master bedroom suite and gorgeous full bathroom with his and hers sink vanities divided by a tiled walk-through shower, large his & hers walk-in closets complete with Closetworks Closet Systems. Off of the master is an open, 2nd level loft with plenty of space to get creative. The 2nd floor also features two additional bedrooms and a hall bathroom with a double-sink vanity. There is a massive walk-out basement with a powder room and a roughed out room perfect for a 4th bedroom or bonus room plus ample space for all of your storage needs. Located in the award-winning Garnet Valley School District and convenient to just about everything, plus enjoy an association that takes care of all lawn and common area maintenance as well as trash and snow removal so that you can simply enjoy your beautiful new home! This home is an absolute must-see so make your appointment today!
Location
State PA
County Delaware
Area Chester Heights Boro (10406)
Zoning RESIDENTIAL
Rooms
Other Rooms Living Room, Primary Bedroom, Bedroom 2, Bedroom 3, Kitchen, Family Room, Mud Room, Primary Bathroom, Full Bath
Basement Full, Fully Finished, Walkout Level
Interior
Interior Features Ceiling Fan(s), Combination Kitchen/Dining, Crown Moldings, Floor Plan - Open, Kitchen - Eat-In, Kitchen - Island, Primary Bath(s), Pantry, Recessed Lighting, Sprinkler System, Upgraded Countertops, Walk-in Closet(s), Wet/Dry Bar, Wood Floors
Hot Water Natural Gas
Heating Forced Air
Cooling Central A/C
Flooring Carpet, Hardwood
Equipment Built-In Microwave, Built-In Range, Dishwasher, Disposal, Range Hood, Oven - Wall
Fireplace N
Appliance Built-In Microwave, Built-In Range, Dishwasher, Disposal, Range Hood, Oven - Wall
Heat Source Natural Gas
Exterior
Garage Garage - Side Entry, Built In, Inside Access
Garage Spaces 4.0
Utilities Available Cable TV
Waterfront N
Water Access N
Roof Type Asphalt,Shingle,Pitched
Accessibility None
Attached Garage 2
Total Parking Spaces 4
Garage Y
Building
Story 2
Sewer Public Sewer
Water Public
Architectural Style Carriage House
Level or Stories 2
Additional Building Above Grade
Structure Type Dry Wall,9'+ Ceilings
New Construction N
Schools
Middle Schools Garnet Valley
High Schools Garnet Valley
School District Garnet Valley
Others
Pets Allowed Y
HOA Fee Include All Ground Fee,Common Area Maintenance,Lawn Maintenance,Road Maintenance,Snow Removal,Trash,Insurance
Senior Community No
Tax ID 06-00-00090-77
Ownership Fee Simple
SqFt Source Assessor
Acceptable Financing Cash, Conventional, FHA, VA
Listing Terms Cash, Conventional, FHA, VA
Financing Cash,Conventional,FHA,VA
Special Listing Condition Standard
Pets Description No Pet Restrictions
Read Less
Want to know what your home might be worth? Contact us for a FREE valuation!

Our team is ready to help you sell your home for the highest possible price ASAP

Bought with Patricia Morrow • BHHS Fox & Roach-Greenville

"My job is to find and attract mastery-based agents to the office, protect the culture, and make sure everyone is happy! "





