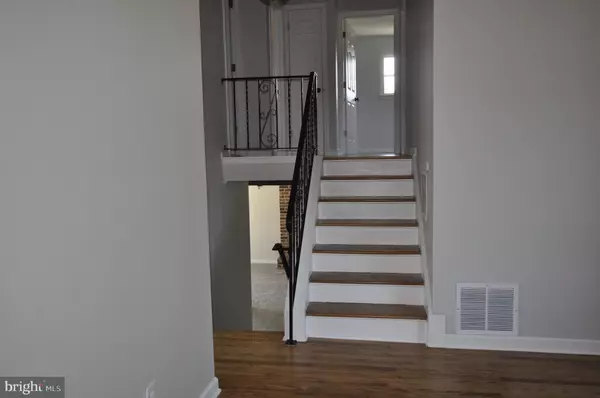$340,900
$339,900
0.3%For more information regarding the value of a property, please contact us for a free consultation.
853 ESTATES BLVD Hamilton, NJ 08690
3 Beds
2 Baths
1,757 SqFt
Key Details
Sold Price $340,900
Property Type Single Family Home
Sub Type Detached
Listing Status Sold
Purchase Type For Sale
Square Footage 1,757 sqft
Price per Sqft $194
Subdivision Langtree
MLS Listing ID NJME298480
Sold Date 09/04/20
Style Split Level
Bedrooms 3
Full Baths 1
Half Baths 1
HOA Y/N N
Abv Grd Liv Area 1,757
Originating Board BRIGHT
Year Built 1966
Annual Tax Amount $7,392
Tax Year 2019
Lot Size 8,540 Sqft
Acres 0.2
Lot Dimensions 70.00 x 122.00
Property Description
Beautiful Split Level in Langtree. This home has been COMPLETELY REMODELED. Brand new kitchen with stainless steel appliances. DR has French Doors that lead out to the trek deck which is 18 X 13. LR has a beautiful Bay Window. ALL OAK HARDWOOD FLOORS have been refinished. All rooms including the basement have been freshly painted. New doors, new light fixtures, new landscaping, new outlets and switches in all rooms, new smoke detectors & C/M detectors. The electrical panel just updated. All bathrooms are new. Base molding throughout. The FR has new carpet, dry bar with stools and a brick fireplace. The brick for the fireplace came from a 200 year old home in Chesterfield. It now is propane gas but can be converted back to wood burning. Also, in the FR you have a half bath, closet and the door that leads to the basement. French doors in the FR lead to a beautiful fenced in back yard. The shed had old boards replaced and was just freshly painted. New railings on the front porch and back deck. This beautiful home will not last long!
Location
State NJ
County Mercer
Area Hamilton Twp (21103)
Zoning RESIDENTIAL
Direction North
Rooms
Other Rooms Living Room, Dining Room, Bedroom 2, Bedroom 3, Kitchen, Family Room, Bedroom 1, Half Bath
Basement Heated, Partial, Unfinished, Windows, Workshop
Interior
Hot Water Other
Heating Forced Air, Programmable Thermostat
Cooling Central A/C
Flooring Hardwood, Partially Carpeted, Tile/Brick
Fireplaces Number 1
Fireplaces Type Brick, Gas/Propane
Furnishings No
Fireplace Y
Heat Source Natural Gas, Propane - Owned
Laundry Basement
Exterior
Garage Spaces 3.0
Fence Fully, Picket, Privacy, Vinyl, Wood
Utilities Available Above Ground, Cable TV
Waterfront N
Water Access N
Roof Type Shingle
Accessibility None
Parking Type Driveway, On Street
Total Parking Spaces 3
Garage N
Building
Story 3
Foundation Block
Sewer Public Sewer
Water Public
Architectural Style Split Level
Level or Stories 3
Additional Building Above Grade, Below Grade
Structure Type Dry Wall
New Construction N
Schools
Elementary Schools Langtree
Middle Schools Crocket
High Schools Steinart
School District Hamilton Township
Others
Pets Allowed Y
Senior Community No
Tax ID 03-01932-00011
Ownership Fee Simple
SqFt Source Assessor
Acceptable Financing Cash, Conventional, FHA
Listing Terms Cash, Conventional, FHA
Financing Cash,Conventional,FHA
Special Listing Condition Standard
Pets Description No Pet Restrictions
Read Less
Want to know what your home might be worth? Contact us for a FREE valuation!

Our team is ready to help you sell your home for the highest possible price ASAP

Bought with Christine Barrett • RE/MAX Tri County

"My job is to find and attract mastery-based agents to the office, protect the culture, and make sure everyone is happy! "





