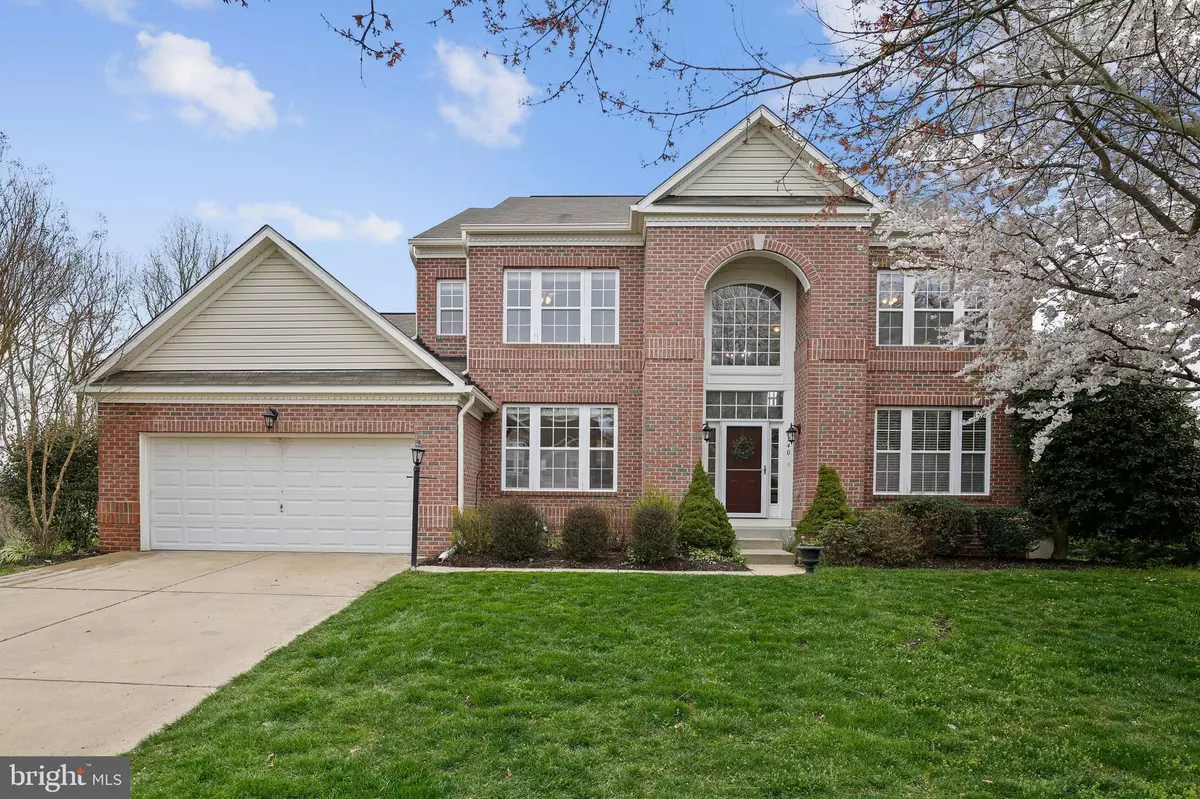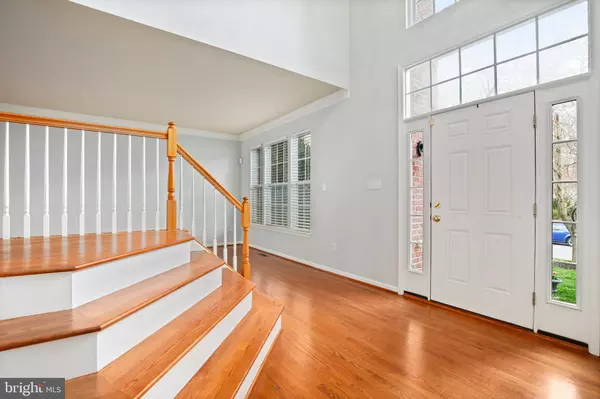$736,000
$746,000
1.3%For more information regarding the value of a property, please contact us for a free consultation.
9740 TREYBURN CT Ellicott City, MD 21042
5 Beds
4 Baths
5,300 SqFt
Key Details
Sold Price $736,000
Property Type Single Family Home
Sub Type Detached
Listing Status Sold
Purchase Type For Sale
Square Footage 5,300 sqft
Price per Sqft $138
Subdivision Treyburn
MLS Listing ID MDHW277568
Sold Date 07/24/20
Style Colonial
Bedrooms 5
Full Baths 3
Half Baths 1
HOA Fees $25/qua
HOA Y/N Y
Abv Grd Liv Area 3,414
Originating Board BRIGHT
Year Built 2002
Annual Tax Amount $9,535
Tax Year 2019
Lot Size 0.321 Acres
Acres 0.32
Property Description
**REDUCED** Beautiful 5 bedroom, 3.5 bath home in the sought after Preserve at Mount Hebron! Walk into the 2-story entry way to find the separate office with double doors , living room and dining room with hardwood floors, then walk into the kitchen that is flooded with light from the many windows from the adjoined sunroom. Gourmet kitchen has corian counters, built-in microwave, gas cooktop, wall oven, kitchen island and hardwood floors plus a 2nd staircase to the upper level. Step onto the maintenance free, composite deck off of the sunroom and look out to the private backyard. The main level is complete with separate laundry room with door to the 2 car garage, large family room with gas fireplace and full wall of windows. Upstairs find the generously sized master bedroom suite with sitting room, huge walk-in closet & cathedral ceiling. Master bathroom has a great double-jetted tub, gorgeous new double vanity and separate shower. Guest bathroom also has a new double vanity, granite top & new luxury vinyl flooring. Finished, walk-out lower level with a true 5th bedroom & full bath for guests or au-pair. Enjoy the large built-in bar with granite top, built-in ice maker & sink for entertaining. The three level bump out also adds extra space to the already large lower level, and surrounded with windows. Hardwood Floors 2017, Hot Water Heater 2019, , Deck 2015, Carpet 2017. All located close to shopping, dining and good location for commuters. Check out the virtual tour!
Location
State MD
County Howard
Zoning R20
Rooms
Basement Daylight, Full, Fully Finished, Heated, Improved, Interior Access, Outside Entrance, Rear Entrance, Sump Pump, Walkout Level, Windows
Interior
Interior Features Carpet, Ceiling Fan(s), Chair Railings, Crown Moldings, Wood Floors, Family Room Off Kitchen, Formal/Separate Dining Room, Kitchen - Island, Primary Bath(s), Bar, Breakfast Area, Combination Dining/Living, Dining Area, Floor Plan - Traditional, Kitchen - Gourmet, Kitchen - Table Space, Pantry, Recessed Lighting, Upgraded Countertops, Walk-in Closet(s), Wet/Dry Bar, Window Treatments
Hot Water Natural Gas
Heating Forced Air
Cooling Central A/C, Ceiling Fan(s)
Flooring Hardwood, Carpet
Fireplaces Number 1
Fireplaces Type Gas/Propane, Mantel(s), Fireplace - Glass Doors, Brick
Equipment Built-In Microwave, Oven - Wall, Cooktop, Dishwasher, Icemaker, Refrigerator, Washer, Dryer, Exhaust Fan, Disposal, Stainless Steel Appliances, Cooktop - Down Draft
Fireplace Y
Window Features Palladian,Double Pane,Transom
Appliance Built-In Microwave, Oven - Wall, Cooktop, Dishwasher, Icemaker, Refrigerator, Washer, Dryer, Exhaust Fan, Disposal, Stainless Steel Appliances, Cooktop - Down Draft
Heat Source Natural Gas
Laundry Main Floor
Exterior
Exterior Feature Deck(s)
Garage Garage - Front Entry, Inside Access, Garage Door Opener
Garage Spaces 6.0
Amenities Available Common Grounds
Waterfront N
Water Access N
View Trees/Woods
Roof Type Asphalt
Accessibility None
Porch Deck(s)
Parking Type Attached Garage, Driveway
Attached Garage 2
Total Parking Spaces 6
Garage Y
Building
Lot Description Front Yard, Rear Yard, SideYard(s)
Story 3
Sewer Public Sewer
Water Public
Architectural Style Colonial
Level or Stories 3
Additional Building Above Grade, Below Grade
Structure Type Dry Wall,Cathedral Ceilings,High,Vaulted Ceilings
New Construction N
Schools
Elementary Schools Waverly
Middle Schools Patapsco
High Schools Mt. Hebron
School District Howard County Public School System
Others
HOA Fee Include Common Area Maintenance
Senior Community No
Tax ID 1402399164
Ownership Fee Simple
SqFt Source Assessor
Special Listing Condition Standard
Read Less
Want to know what your home might be worth? Contact us for a FREE valuation!

Our team is ready to help you sell your home for the highest possible price ASAP

Bought with Anh Q Dang • Taylor Properties

"My job is to find and attract mastery-based agents to the office, protect the culture, and make sure everyone is happy! "





