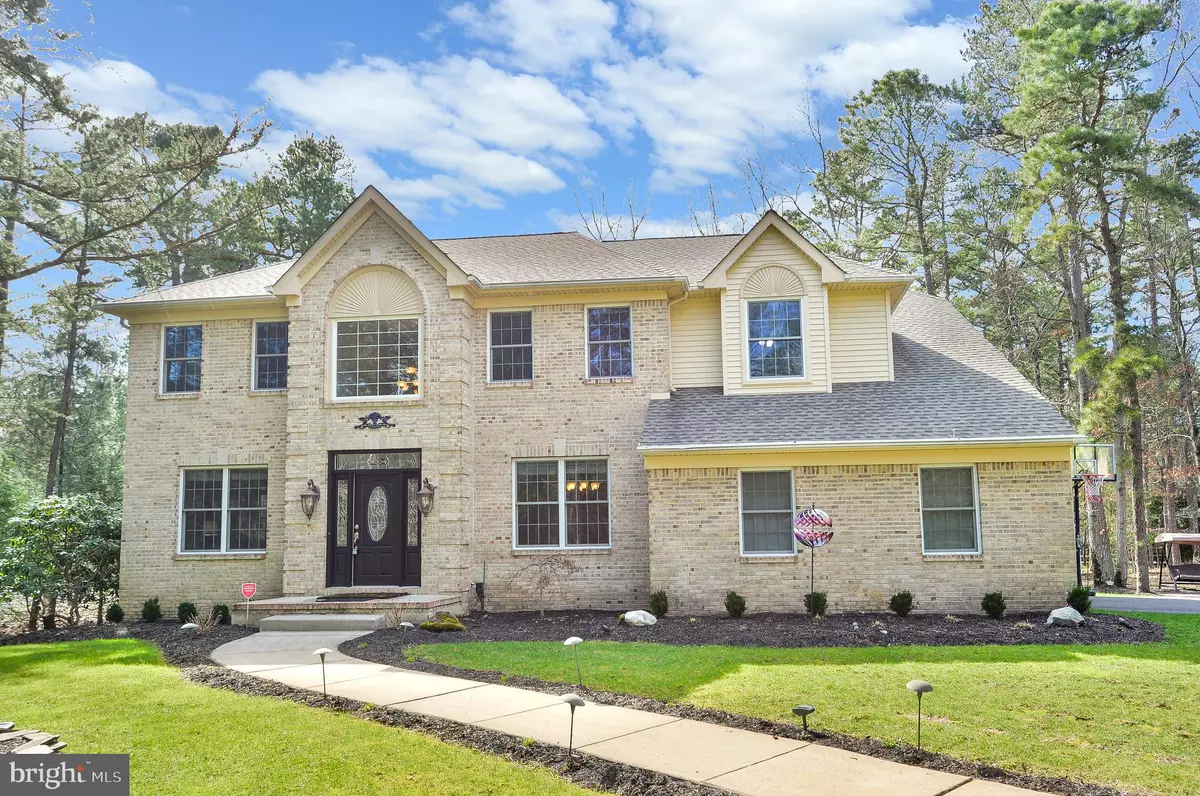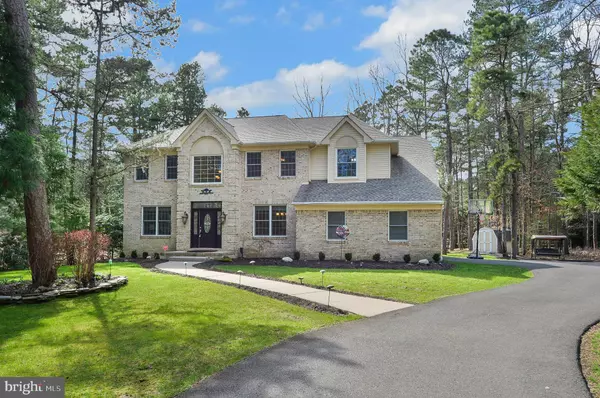$530,000
$549,900
3.6%For more information regarding the value of a property, please contact us for a free consultation.
6 FALSE HEATHER WAY Medford, NJ 08055
4 Beds
3 Baths
2,845 SqFt
Key Details
Sold Price $530,000
Property Type Single Family Home
Sub Type Detached
Listing Status Sold
Purchase Type For Sale
Square Footage 2,845 sqft
Price per Sqft $186
Subdivision Centennial I I
MLS Listing ID NJBL369838
Sold Date 06/30/20
Style Colonial
Bedrooms 4
Full Baths 2
Half Baths 1
HOA Fees $35/ann
HOA Y/N Y
Abv Grd Liv Area 2,845
Originating Board BRIGHT
Year Built 1996
Annual Tax Amount $14,394
Tax Year 2019
Lot Size 1.036 Acres
Acres 1.04
Lot Dimensions 0.00 x 0.00
Property Description
Gorgeous Frank Franks custom build nestled on over an acre in a quiet cul-de-sac within the lake community of Centennial II. A recently resurfaced winding drive leads to a 2 car side entry garage and a paver walkway to the grand entrance. Enter into the two-story center hall foyer and be immediately impressed by all this home has to offer. The formal living room provides a quiet retreat overlooking the professionally landscaped front yard. Continue into the home to the private office (currently a playroom) with its glass french doors and allow your eyes to be drawn to the dramatic and inviting two story family room featuring a gas fireplace, new carpet and a bar with wine storage. The family room then opens to the recently renovated kitchen with gleaming white 42" cabinetry, ample pantry, travertine flooring, granite countertops, tiled backsplash, recessed lighting, new stainless appliances, center island, eating area and sliding doors to the rear deck. A remodeled bath and laundry room with shelving and storage are conveniently located on this level. A screened in porch and hot tub entice and invite you to enjoy the private, tree lined back yard. Continue upstairs to a grand master bedroom with its double door entry, 2 large walk-in closets with new California Closet organizers, large master bath including a dual vanity, jetted tub and stall shower. Three additional spacious bedrooms and another brand new full bath complete the second floor. Clean and dry full basement allows for so many more possibilities. The entire home is virtually maintenance free with its newer roof (2014) with GAF Timberline HD shingles, Velux skylights, newer HVAC system (2016), new tankless water heater, security system, irrigation system and professional landscaping throughout the property. This fabulous lake community also offers swimming, canoeing and fishing! Top rated school district too! What are you waiting for?
Location
State NJ
County Burlington
Area Medford Twp (20320)
Zoning RGD2
Rooms
Other Rooms Living Room, Dining Room, Primary Bedroom, Bedroom 2, Bedroom 3, Bedroom 4, Kitchen, Family Room, Laundry, Office, Screened Porch
Basement Full, Unfinished
Interior
Interior Features Attic, Attic/House Fan, Butlers Pantry, Carpet, Ceiling Fan(s), Crown Moldings, Chair Railings, Family Room Off Kitchen, Formal/Separate Dining Room, Kitchen - Eat-In, Kitchen - Island, Primary Bath(s), Pantry, Recessed Lighting, Skylight(s), Soaking Tub, Tub Shower, Stall Shower, Upgraded Countertops, Walk-in Closet(s), WhirlPool/HotTub, Wood Floors
Hot Water Tankless, Natural Gas
Heating Forced Air
Cooling Central A/C
Flooring Hardwood, Carpet, Ceramic Tile
Fireplaces Number 1
Fireplaces Type Gas/Propane, Marble
Fireplace Y
Heat Source Natural Gas
Laundry Main Floor
Exterior
Exterior Feature Enclosed, Patio(s)
Garage Garage Door Opener, Garage - Side Entry, Inside Access
Garage Spaces 6.0
Waterfront N
Water Access N
Roof Type Architectural Shingle
Accessibility None
Porch Enclosed, Patio(s)
Parking Type Attached Garage, Driveway
Attached Garage 2
Total Parking Spaces 6
Garage Y
Building
Lot Description Cul-de-sac, Partly Wooded
Story 2
Sewer On Site Septic
Water Public
Architectural Style Colonial
Level or Stories 2
Additional Building Above Grade, Below Grade
New Construction N
Schools
Elementary Schools Cranberry Pines
Middle Schools Medford Township Memorial
High Schools Shawnee H.S.
School District Medford Township Public Schools
Others
HOA Fee Include Common Area Maintenance
Senior Community No
Tax ID 20-05505 02-00014
Ownership Fee Simple
SqFt Source Assessor
Acceptable Financing Cash, Conventional, FHA, VA
Listing Terms Cash, Conventional, FHA, VA
Financing Cash,Conventional,FHA,VA
Special Listing Condition Standard
Read Less
Want to know what your home might be worth? Contact us for a FREE valuation!

Our team is ready to help you sell your home for the highest possible price ASAP

Bought with Maria E Jobes-Hogan • Weichert Realtors-Burlington

"My job is to find and attract mastery-based agents to the office, protect the culture, and make sure everyone is happy! "





