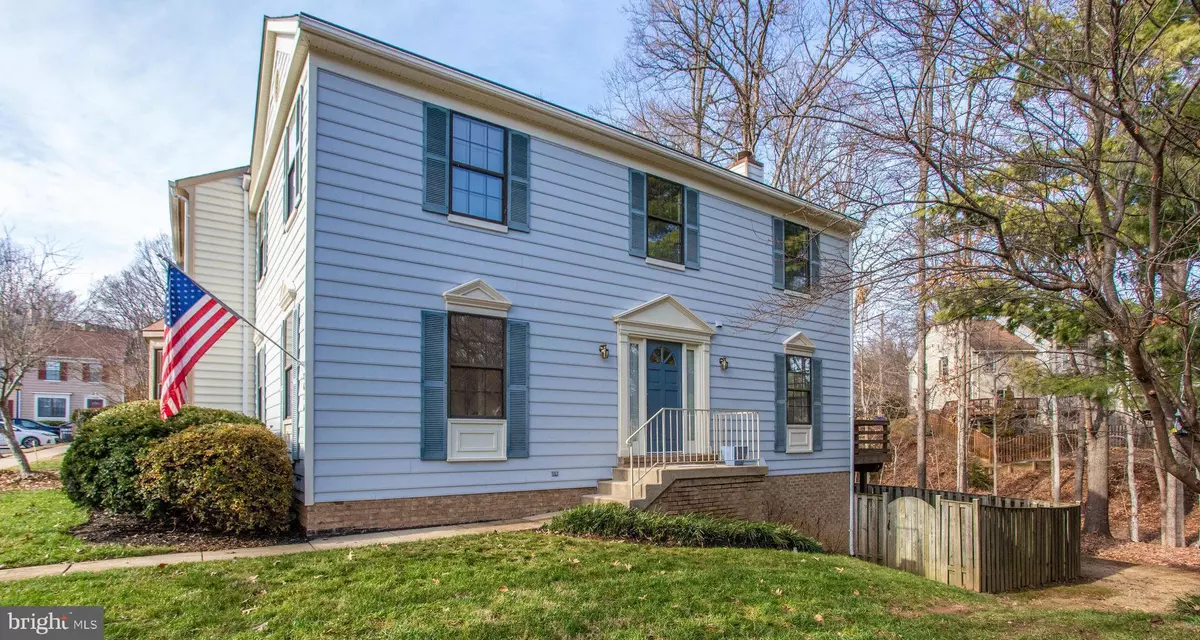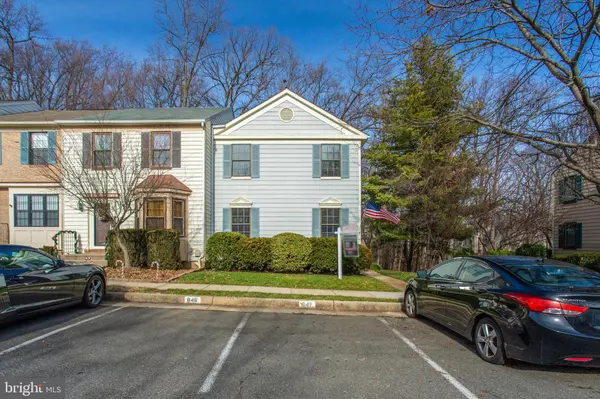$470,000
$464,900
1.1%For more information regarding the value of a property, please contact us for a free consultation.
7614 SOUTHERN OAK DR Springfield, VA 22153
3 Beds
4 Baths
2,090 SqFt
Key Details
Sold Price $470,000
Property Type Townhouse
Sub Type End of Row/Townhouse
Listing Status Sold
Purchase Type For Sale
Square Footage 2,090 sqft
Price per Sqft $224
Subdivision Springfield Oaks
MLS Listing ID VAFX1102014
Sold Date 02/11/20
Style Colonial
Bedrooms 3
Full Baths 3
Half Baths 1
HOA Fees $85/mo
HOA Y/N Y
Abv Grd Liv Area 1,672
Originating Board BRIGHT
Year Built 1988
Annual Tax Amount $4,762
Tax Year 2019
Lot Size 2,325 Sqft
Acres 0.05
Property Description
A perfect 10! Don't miss this beautiful, end unit townhome in a great community! Totally renovated kitchen with all new appliances, granite countertops, shaker cabinets, recessed lighting, and flooring. Freshly painted throughout, with hardwood floors refinished and new carpeting installed -- all ready for you to move right in! Three levels, with approximately 2,000 square feet of great living space in a quiet, peaceful location. Main level boasts gleaming hardwood floors throughout the dining room and living room. Sliders to deck for those perfect summer BBQ's. Plenty of space to host amazing family gatherings! Upstairs houses the three spacious bedrooms. Master bedroom with an attached, newly renovated master bath, with beautifully appointed tile work in the new shower. The finished basement includes an additional full bath, a working fireplace, extra fridge and wet bar, making it the perfect place to host a movie night or watching games on the weekend. Extra room in the basement could be converted to a study or craft room. The sliders lead out to the fenced-in back yard, which backs to the woods for privacy. Some added bonuses include newer roof (2018), new water heater (2017), finished attic for extra storage space, & gutter guards to cut down on gutter cleaning costs. The property also comes with two dedicated parking spots and plenty of visitor parking is available! Wonderful community with tot lots, tennis courts, walking trails. Do not hesitate to put in your offer, this home will sell fast!
Location
State VA
County Fairfax
Zoning 305
Rooms
Other Rooms Living Room, Dining Room, Primary Bedroom, Bedroom 2, Bedroom 3, Kitchen, Family Room, Laundry, Recreation Room, Utility Room, Bathroom 2, Bathroom 3, Attic, Primary Bathroom, Half Bath
Basement Daylight, Full, Fully Finished, Heated, Improved, Interior Access, Outside Entrance, Windows
Interior
Interior Features Attic, Carpet, Combination Dining/Living, Dining Area, Floor Plan - Traditional, Primary Bath(s), Stall Shower, Upgraded Countertops, Wood Floors, Recessed Lighting, Kitchen - Table Space, Floor Plan - Open
Hot Water Electric
Heating Heat Pump(s)
Cooling Central A/C
Flooring Carpet, Hardwood, Ceramic Tile, Wood, Vinyl
Fireplaces Number 1
Fireplaces Type Fireplace - Glass Doors, Wood
Equipment Built-In Microwave, Dishwasher, Disposal, Dryer - Electric, Icemaker, Oven/Range - Electric, Refrigerator, Washer, Washer - Front Loading, Dryer - Front Loading
Furnishings No
Fireplace Y
Window Features Energy Efficient
Appliance Built-In Microwave, Dishwasher, Disposal, Dryer - Electric, Icemaker, Oven/Range - Electric, Refrigerator, Washer, Washer - Front Loading, Dryer - Front Loading
Heat Source Electric
Laundry Basement, Dryer In Unit, Washer In Unit
Exterior
Exterior Feature Deck(s), Patio(s)
Garage Spaces 2.0
Parking On Site 2
Utilities Available Cable TV Available, Electric Available, Phone Available, Water Available
Amenities Available Tot Lots/Playground, Tennis Courts, Other
Waterfront N
Water Access N
Roof Type Asphalt
Accessibility None
Porch Deck(s), Patio(s)
Parking Type Off Street, Parking Lot
Total Parking Spaces 2
Garage N
Building
Story 3+
Sewer Public Sewer
Water Public
Architectural Style Colonial
Level or Stories 3+
Additional Building Above Grade, Below Grade
Structure Type Dry Wall
New Construction N
Schools
Elementary Schools Saratoga
Middle Schools Key
High Schools John R. Lewis
School District Fairfax County Public Schools
Others
Pets Allowed Y
HOA Fee Include Common Area Maintenance,Snow Removal
Senior Community No
Tax ID 0993 03 0139
Ownership Fee Simple
SqFt Source Estimated
Security Features Main Entrance Lock
Acceptable Financing Cash, Conventional, FHA, VA, Other, Negotiable
Listing Terms Cash, Conventional, FHA, VA, Other, Negotiable
Financing Cash,Conventional,FHA,VA,Other,Negotiable
Special Listing Condition Standard
Pets Description No Pet Restrictions
Read Less
Want to know what your home might be worth? Contact us for a FREE valuation!

Our team is ready to help you sell your home for the highest possible price ASAP

Bought with LILIANA Patricia RIVERA • Next Home Elite Plus

"My job is to find and attract mastery-based agents to the office, protect the culture, and make sure everyone is happy! "





