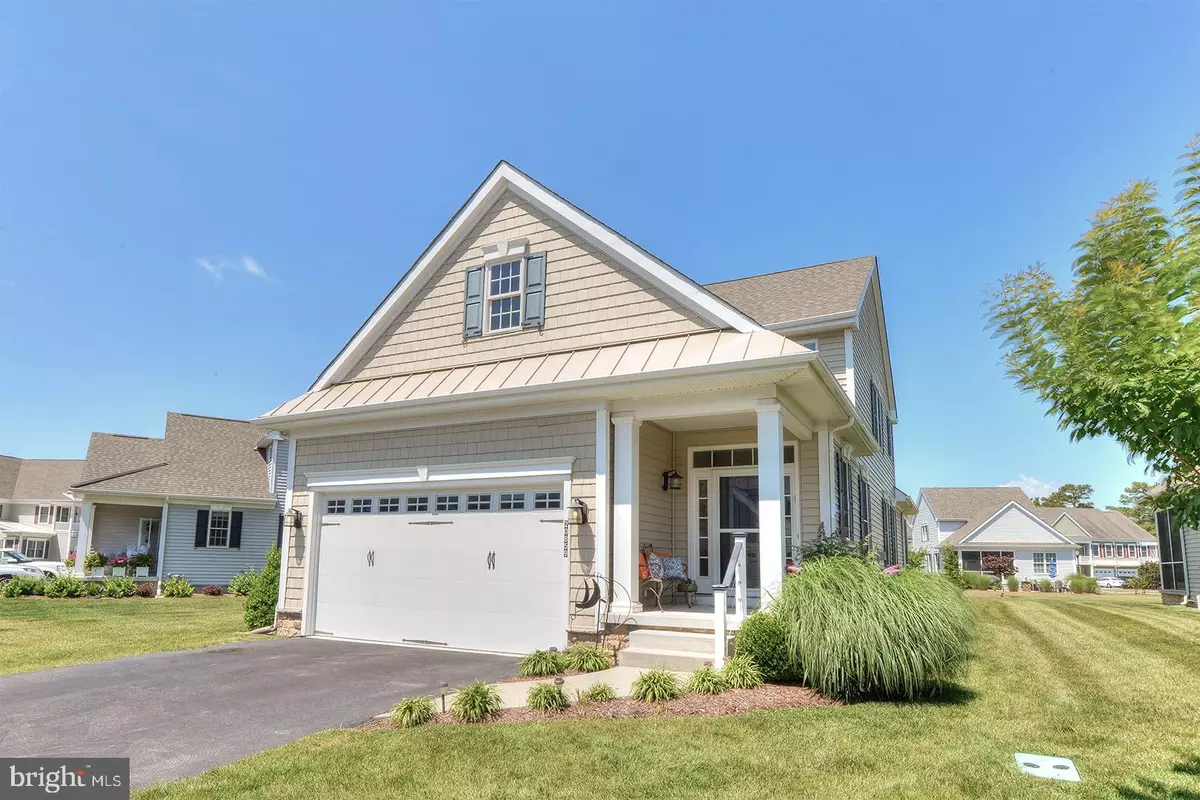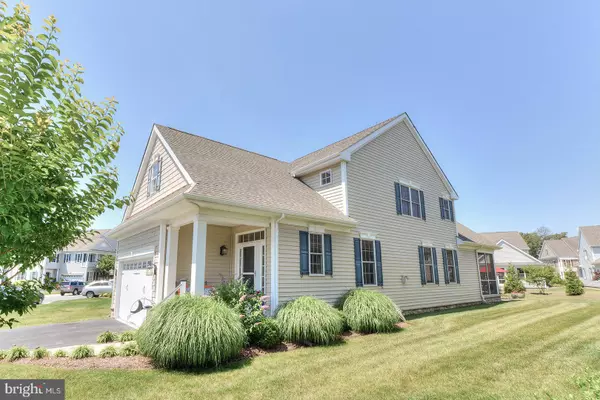$450,000
$455,000
1.1%For more information regarding the value of a property, please contact us for a free consultation.
20859 KENWOOD LN #64A Rehoboth Beach, DE 19971
3 Beds
3 Baths
2,257 SqFt
Key Details
Sold Price $450,000
Property Type Condo
Sub Type Condo/Co-op
Listing Status Sold
Purchase Type For Sale
Square Footage 2,257 sqft
Price per Sqft $199
Subdivision Seasons
MLS Listing ID DESU163756
Sold Date 09/04/20
Style Contemporary
Bedrooms 3
Full Baths 2
Half Baths 1
Condo Fees $1,159/qua
HOA Y/N N
Abv Grd Liv Area 2,257
Originating Board BRIGHT
Year Built 2015
Annual Tax Amount $1,296
Tax Year 2020
Lot Dimensions 0.00 x 0.00
Property Description
If you are seeking low maintenance living, look no further. The Seasons offers single family homes under condo ownership. Enjoy the privacy of single-family living with the convenience of condo style living! This charming Rehoboth Beach community is approximately 3 miles to downtown Rehoboth's shops, restaurants, boardwalk and beaches. If you enjoy golfing, join either Rehoboth Beach Yacht & Country Club or Kings Creek Country Club as both courses are your neighbors! Built in 2014, this 3BR, 2.5BA home has been lovingly maintained. The home features a welcoming front porch, a popular open floor plan, gas fireplace, hardwood floors, spacious kitchen with stainless appliances, and a large first floor Master Suite with a private bath. A laundry room and powder room can also be found on the first level allowing for single level living if need be. The second level offers a small loft ideal for a reading nook or office area. This level also boasts 2 spacious guest bedrooms, a large spare bedroom and a finished bonus area that is currently being used as a home office. The space would work well as a fitness room or play room, truly, the options are endless! Featuring beautiful outdoor living spaces, you'll enjoy relaxing on the screened porch or entertaining on the large paver patio. Don't miss the opportunity to tour this beautiful, low maintenance home in a sought-after community!
Location
State DE
County Sussex
Area Lewes Rehoboth Hundred (31009)
Zoning MR
Rooms
Other Rooms Dining Room, Primary Bedroom, Bedroom 2, Kitchen, Family Room, Bedroom 1, Laundry, Loft, Bathroom 1, Bathroom 2, Bonus Room
Main Level Bedrooms 1
Interior
Interior Features Carpet, Ceiling Fan(s), Combination Dining/Living, Combination Kitchen/Dining, Combination Kitchen/Living, Entry Level Bedroom, Family Room Off Kitchen, Floor Plan - Open, Kitchen - Island, Primary Bath(s), Pantry, Recessed Lighting, Stall Shower, Tub Shower, Upgraded Countertops, Wood Floors
Hot Water Electric
Heating Forced Air
Cooling Central A/C
Flooring Carpet, Hardwood, Ceramic Tile
Fireplaces Number 1
Fireplaces Type Fireplace - Glass Doors, Gas/Propane, Mantel(s)
Equipment Built-In Range, Built-In Microwave, Dishwasher, Disposal, Dryer, Oven/Range - Gas, Refrigerator, Stainless Steel Appliances, Washer, Water Heater
Furnishings No
Fireplace Y
Window Features Double Hung
Appliance Built-In Range, Built-In Microwave, Dishwasher, Disposal, Dryer, Oven/Range - Gas, Refrigerator, Stainless Steel Appliances, Washer, Water Heater
Heat Source Propane - Leased
Laundry Main Floor, Washer In Unit, Dryer In Unit
Exterior
Exterior Feature Enclosed, Patio(s), Screened
Garage Garage - Front Entry, Garage Door Opener
Garage Spaces 4.0
Utilities Available Cable TV Available, Propane
Amenities Available Club House, Common Grounds, Swimming Pool
Waterfront N
Water Access N
View Garden/Lawn
Roof Type Architectural Shingle
Accessibility Grab Bars Mod, Mobility Improvements, Chairlift
Porch Enclosed, Patio(s), Screened
Parking Type Driveway, Attached Garage
Attached Garage 2
Total Parking Spaces 4
Garage Y
Building
Lot Description Landscaping, Interior
Story 2
Foundation Crawl Space
Sewer Private Sewer
Water Public
Architectural Style Contemporary
Level or Stories 2
Additional Building Above Grade, Below Grade
Structure Type Dry Wall
New Construction N
Schools
Elementary Schools Rehoboth
Middle Schools Beacon
High Schools Cape Henlopen
School District Cape Henlopen
Others
Pets Allowed Y
HOA Fee Include Common Area Maintenance,Lawn Maintenance,Management,Pool(s),Trash
Senior Community No
Tax ID 334-19.00-14.00-64A
Ownership Condominium
Security Features Smoke Detector
Acceptable Financing Cash, Conventional
Horse Property N
Listing Terms Cash, Conventional
Financing Cash,Conventional
Special Listing Condition Standard
Pets Description Dogs OK, Cats OK, Number Limit
Read Less
Want to know what your home might be worth? Contact us for a FREE valuation!

Our team is ready to help you sell your home for the highest possible price ASAP

Bought with ANTHONY SACCO • Keller Williams Realty

"My job is to find and attract mastery-based agents to the office, protect the culture, and make sure everyone is happy! "





