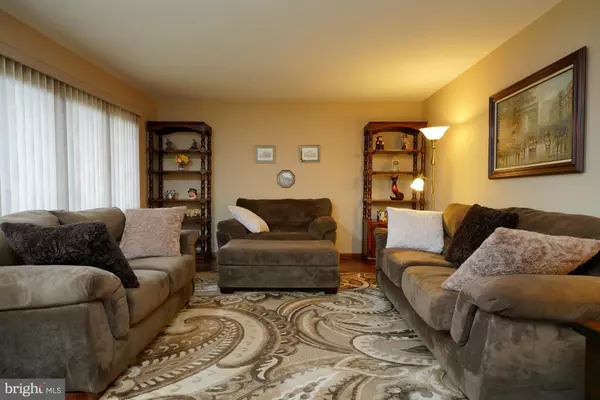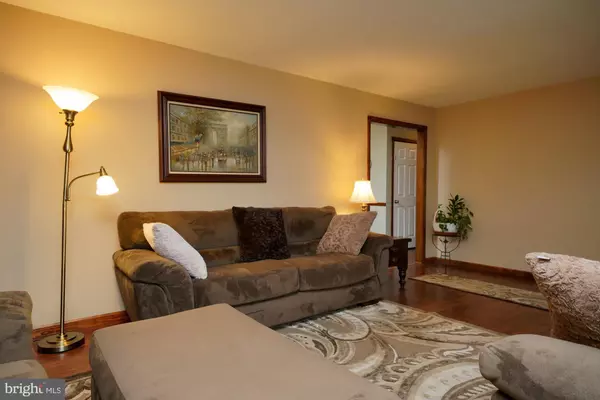$339,500
$349,900
3.0%For more information regarding the value of a property, please contact us for a free consultation.
214 TRENTON AVE Hamilton Township, NJ 08619
3 Beds
3 Baths
1,668 SqFt
Key Details
Sold Price $339,500
Property Type Single Family Home
Sub Type Detached
Listing Status Sold
Purchase Type For Sale
Square Footage 1,668 sqft
Price per Sqft $203
Subdivision Briar Green
MLS Listing ID NJME291018
Sold Date 03/27/20
Style Raised Ranch/Rambler
Bedrooms 3
Full Baths 2
Half Baths 1
HOA Y/N N
Abv Grd Liv Area 1,668
Originating Board BRIGHT
Year Built 1975
Annual Tax Amount $7,733
Tax Year 2019
Lot Size 0.250 Acres
Acres 0.25
Lot Dimensions 100.00 x 109.00
Property Description
Beautifully upgraded raised ranch in a prime location walking to the stores, shops and restaurants. Features include new upgraded flooring in the spacious living room, formal dining room with chair rail, ultra upgraded kitchen with 42 cabinets, quartz counter tops, stainless steel appliances and island with counter seating and recessed lights. The over sized family room has a large sliding door to the spacious rear deck. There are three bedrooms and one and a half baths on the top level including the master bedroom with private powder room. The lower level has a second family room, office area, utility room and an over sized full bathroom that includes the laundry. There is a two car attached garage. Convenient to the train and schools!
Location
State NJ
County Mercer
Area Hamilton Twp (21103)
Zoning RES
Rooms
Other Rooms Living Room, Dining Room, Primary Bedroom, Bedroom 2, Bedroom 3, Kitchen, Family Room, Basement, Laundry
Main Level Bedrooms 3
Interior
Interior Features Carpet, Ceiling Fan(s), Family Room Off Kitchen, Kitchen - Eat-In, Recessed Lighting
Heating Forced Air
Cooling Central A/C
Flooring Hardwood, Carpet, Ceramic Tile
Equipment Built-In Microwave, Dryer, Refrigerator, Stainless Steel Appliances, Washer
Appliance Built-In Microwave, Dryer, Refrigerator, Stainless Steel Appliances, Washer
Heat Source Natural Gas
Laundry Lower Floor
Exterior
Garage Inside Access
Garage Spaces 2.0
Fence Rear
Waterfront N
Water Access N
Roof Type Asphalt,Shingle
Accessibility None
Parking Type Attached Garage
Attached Garage 2
Total Parking Spaces 2
Garage Y
Building
Lot Description Front Yard, Rear Yard, SideYard(s)
Story 2
Sewer Public Sewer
Water Public
Architectural Style Raised Ranch/Rambler
Level or Stories 2
Additional Building Above Grade, Below Grade
New Construction N
Schools
School District Hamilton Township
Others
Senior Community No
Tax ID 03-01824-00115
Ownership Fee Simple
SqFt Source Assessor
Special Listing Condition Standard
Read Less
Want to know what your home might be worth? Contact us for a FREE valuation!

Our team is ready to help you sell your home for the highest possible price ASAP

Bought with Francine Stromberg • ERA Central Realty Group - Robbinsville

"My job is to find and attract mastery-based agents to the office, protect the culture, and make sure everyone is happy! "





