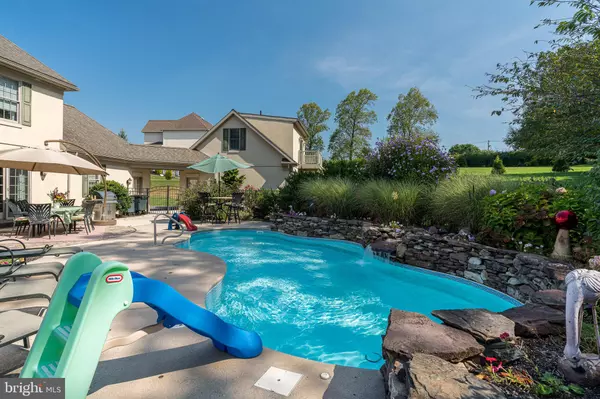$800,000
$824,900
3.0%For more information regarding the value of a property, please contact us for a free consultation.
65 AUTUMN LEAF LN Manheim, PA 17545
5 Beds
6 Baths
5,608 SqFt
Key Details
Sold Price $800,000
Property Type Single Family Home
Sub Type Detached
Listing Status Sold
Purchase Type For Sale
Square Footage 5,608 sqft
Price per Sqft $142
Subdivision Autumn Leaf Estates
MLS Listing ID PALA130124
Sold Date 07/31/20
Style Dwelling w/Separate Living Area,Traditional,Contemporary
Bedrooms 5
Full Baths 5
Half Baths 1
HOA Fees $150/qua
HOA Y/N Y
Abv Grd Liv Area 3,984
Originating Board BRIGHT
Year Built 2002
Annual Tax Amount $10,425
Tax Year 2020
Lot Size 1.280 Acres
Acres 1.28
Property Description
Know your family is with you and safe, but not underfoot! Distinctly separate entrances, 2 separate kitchens, living areas, laundries, 4 car garages and office/studio with full bath and balcony- Lovely, elegant home in Autumn Leaf Estates on 1.28 acres, with generous Ensuite Master Bedroom on main level, meticulously loved and maintained. Entertain in style with a gourmet Kitchen showcasing high-end appliances, wall microwave and oven, flat-top induction cooktop, square edge quartz countertops, Bosch dishwasher, direct vent hood, subway tiles, island, wine storage and custom cabinetry. Bright Great Room with surround sound, cathedral ceilings, columns and show-stopper Fireplace. Formal Dining Room with tray ceilings, chair railing, wainscoting and chandelier with medallion. Glide thru the Center Hall Grand Foyer, past a Study/Office to the upper level, complete with 3 bedrooms, 2 Family Bathrooms and an open balcony/hallway overlooking the Great Room. Discover another amazing Suite and or in-law quarters on the lower level, completed by a gourmet Kitchen with tray ceilings and high-end amenities, island, low counter seating, custom cabinetry; a second stunning Great Room with tray ceilings, magnificent custom cabinetry; Dining area, private Bedroom and bathroom, and lavish Sunroom with Fireplace. From either level, venture outdoors to the patio and heated, saltwater pool with charming waterfall and self-cleaning abilities! Go a step further thru the open breezeway to another combo garage/office/studio with private bathroom and balcony. Laundry facilities are on the main and lower levels. There are 4 garages and brick and masonry foot paths surround the home. Offering many ways to live the life of dreams, this exquisite home with pastoral views and rural setting will evoke relaxation, tranquility and good times with family and friends. An easy commute to Greater Harrisburg, Hershey, Lancaster, Reading and Philadelphia.
Location
State PA
County Lancaster
Area Rapho Twp (10554)
Zoning RESIDENTIAL
Direction Northwest
Rooms
Other Rooms Dining Room, Primary Bedroom, Bedroom 2, Bedroom 3, Bedroom 4, Kitchen, Study, Sun/Florida Room, Great Room, In-Law/auPair/Suite, Laundry, Office, Bathroom 1, Bathroom 2, Primary Bathroom, Full Bath, Half Bath
Basement Full
Main Level Bedrooms 1
Interior
Interior Features Carpet, Water Treat System, Wood Floors, Walk-in Closet(s), Wainscotting, Studio, Primary Bath(s), Kitchen - Island, Dining Area, Crown Moldings, Chair Railings, Ceiling Fan(s), 2nd Kitchen, Breakfast Area, Built-Ins, Entry Level Bedroom, Family Room Off Kitchen, Floor Plan - Open, Formal/Separate Dining Room, Kitchen - Gourmet, Kitchen - Eat-In, Kitchen - Table Space, Pantry, Recessed Lighting, Stall Shower, Store/Office, Upgraded Countertops, WhirlPool/HotTub, Window Treatments, Wine Storage, Central Vacuum
Hot Water Electric
Heating Forced Air, Radiant
Cooling Central A/C
Flooring Carpet, Ceramic Tile, Hardwood, Laminated
Fireplaces Number 2
Fireplaces Type Fireplace - Glass Doors, Wood, Mantel(s), Gas/Propane
Equipment Built-In Microwave, Dishwasher, Disposal, Dryer, Exhaust Fan, Oven - Self Cleaning, Oven/Range - Gas, Refrigerator, Washer, Cooktop, Dryer - Front Loading, Icemaker, Microwave, Oven - Single, Oven - Wall, Range Hood, Stainless Steel Appliances, Surface Unit, Washer - Front Loading, Water Conditioner - Owned, Water Heater
Fireplace Y
Window Features Energy Efficient,Insulated
Appliance Built-In Microwave, Dishwasher, Disposal, Dryer, Exhaust Fan, Oven - Self Cleaning, Oven/Range - Gas, Refrigerator, Washer, Cooktop, Dryer - Front Loading, Icemaker, Microwave, Oven - Single, Oven - Wall, Range Hood, Stainless Steel Appliances, Surface Unit, Washer - Front Loading, Water Conditioner - Owned, Water Heater
Heat Source Propane - Owned
Laundry Lower Floor, Main Floor, Dryer In Unit, Washer In Unit
Exterior
Exterior Feature Balcony, Breezeway, Brick, Patio(s), Porch(es)
Garage Additional Storage Area, Oversized, Other, Garage Door Opener, Garage - Front Entry, Built In, Garage - Side Entry, Inside Access
Garage Spaces 4.0
Fence Decorative, Rear
Pool In Ground, Fenced, Saltwater, Heated
Utilities Available Cable TV Available, Electric Available, Sewer Available, Propane, Water Available
Amenities Available Common Grounds
Waterfront N
Water Access N
View Panoramic, Trees/Woods
Roof Type Architectural Shingle,Composite
Accessibility Doors - Swing In, Grab Bars Mod
Porch Balcony, Breezeway, Brick, Patio(s), Porch(es)
Attached Garage 4
Total Parking Spaces 4
Garage Y
Building
Lot Description Backs to Trees, Cleared, Front Yard, Irregular, Landscaping, Poolside, Rear Yard, Road Frontage, Rural, SideYard(s)
Story 3
Sewer Septic Pump, Shared Sewer, Community Septic Tank, Private Septic Tank
Water Well
Architectural Style Dwelling w/Separate Living Area, Traditional, Contemporary
Level or Stories 3
Additional Building Above Grade, Below Grade
Structure Type 9'+ Ceilings,Cathedral Ceilings,Tray Ceilings,Vaulted Ceilings,Dry Wall
New Construction N
Schools
High Schools Manheim Central
School District Manheim Central
Others
HOA Fee Include Common Area Maintenance,Sewer,Snow Removal,Other,Road Maintenance
Senior Community No
Tax ID 540-07416-0-0000
Ownership Fee Simple
SqFt Source Assessor
Security Features Security System,Smoke Detector
Acceptable Financing Cash, Conventional
Listing Terms Cash, Conventional
Financing Cash,Conventional
Special Listing Condition Standard
Read Less
Want to know what your home might be worth? Contact us for a FREE valuation!

Our team is ready to help you sell your home for the highest possible price ASAP

Bought with Timothy K Shreiner • Berkshire Hathaway HomeServices Homesale Realty

"My job is to find and attract mastery-based agents to the office, protect the culture, and make sure everyone is happy! "





