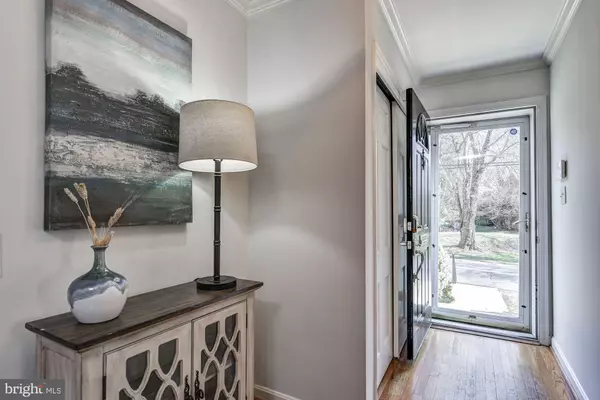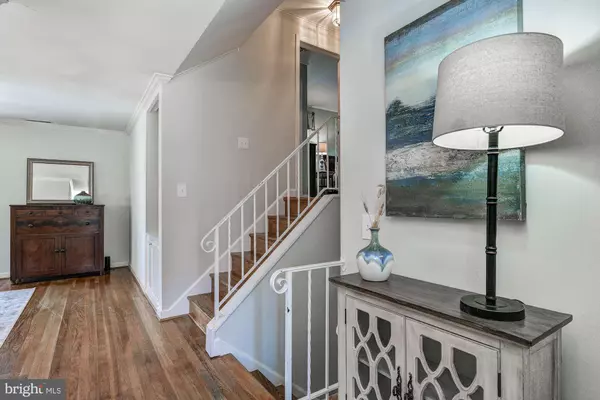$820,000
$775,000
5.8%For more information regarding the value of a property, please contact us for a free consultation.
9516 BYEFORDE RD Kensington, MD 20895
4 Beds
3 Baths
2,948 SqFt
Key Details
Sold Price $820,000
Property Type Single Family Home
Sub Type Detached
Listing Status Sold
Purchase Type For Sale
Square Footage 2,948 sqft
Price per Sqft $278
Subdivision Byeforde
MLS Listing ID MDMC695564
Sold Date 03/24/20
Style Split Level
Bedrooms 4
Full Baths 3
HOA Y/N N
Abv Grd Liv Area 2,194
Originating Board BRIGHT
Year Built 1956
Annual Tax Amount $8,535
Tax Year 2020
Lot Size 9,840 Sqft
Acres 0.23
Property Description
Welcome to this sun-filled, 4-level split in desirable Byeforde, just minutes to downtown Bethesda, Old Town Kensington, Chevy Chase, 495, 270 and metro. Warm and welcoming, this home offers a foyer open to a generously sized living room, separate dining room, and kitchen all with wood floors. A beautiful transition to the outside is made with French doors leading to the deck - a perfect spot for family barbecues or entertaining. On the upper level, you'll find the master bedroom with private bath and two additional bedrooms, with another full bath. On the lower level is a wonderful family room with wood burning fireplace open to a private patio and flat, fenced-in backyard with a shed perfect for storing bikes and sport equipment. This floor also houses a generous bedroom with full bath. Just a few steps down, is a finished rec room - perfect for a play room, study, exercise room or guest/au-pair suite and laundry room with plenty of space for storage. Both lower levels and bedrooms have been newly carpeted. With fresh paint & new carpeting, this home is ready for you to make it your own. MUST SEE!
Location
State MD
County Montgomery
Zoning R90
Rooms
Basement Daylight, Full, Fully Finished, Outside Entrance, Walkout Level
Interior
Heating Forced Air
Cooling Central A/C
Fireplaces Number 1
Fireplace Y
Heat Source Natural Gas
Exterior
Waterfront N
Water Access N
Accessibility None
Parking Type Driveway
Garage N
Building
Story 3+
Sewer Public Sewer
Water Public
Architectural Style Split Level
Level or Stories 3+
Additional Building Above Grade, Below Grade
New Construction N
Schools
Elementary Schools North Chevy Chase
Middle Schools Silver Creek
High Schools Bethesda-Chevy Chase
School District Montgomery County Public Schools
Others
Senior Community No
Tax ID 161301346513
Ownership Fee Simple
SqFt Source Estimated
Special Listing Condition Standard
Read Less
Want to know what your home might be worth? Contact us for a FREE valuation!

Our team is ready to help you sell your home for the highest possible price ASAP

Bought with Vicki K Reyes • RE/MAX Realty Centre, Inc.

"My job is to find and attract mastery-based agents to the office, protect the culture, and make sure everyone is happy! "





