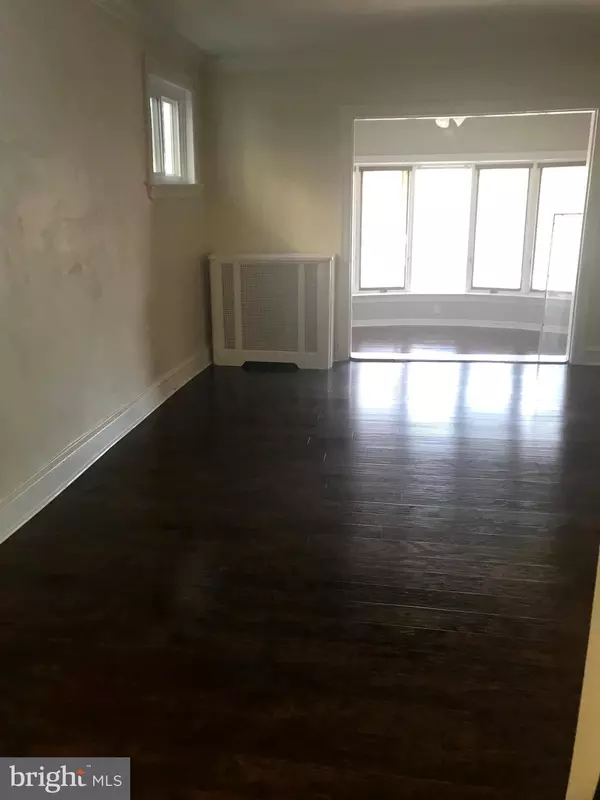$212,000
$212,900
0.4%For more information regarding the value of a property, please contact us for a free consultation.
7512 WATSON ST Philadelphia, PA 19111
3 Beds
2 Baths
1,050 SqFt
Key Details
Sold Price $212,000
Property Type Single Family Home
Sub Type Twin/Semi-Detached
Listing Status Sold
Purchase Type For Sale
Square Footage 1,050 sqft
Price per Sqft $201
Subdivision Fox Chase
MLS Listing ID PAPH833076
Sold Date 03/06/20
Style AirLite
Bedrooms 3
Full Baths 1
Half Baths 1
HOA Y/N N
Abv Grd Liv Area 1,050
Originating Board BRIGHT
Year Built 1940
Annual Tax Amount $2,587
Tax Year 2020
Lot Size 2,257 Sqft
Acres 0.05
Lot Dimensions 25.15 x 89.74
Property Description
Wow- $5000.00 price reduction! Rehabbed twin home on one way street in Fox Chase with new open concept kitchen, new ceramic tiled bath, all new flooring, new vinyl double hung windows! New open design kitchen with new white cabinetry, granite counter tops, stainless steel appliances, beautiful laminate floors throughout the entire first floor and sun porch. Entrancing into the sun porch you find an oversized Pella bow window as well as one wall of original brick highlights, living room entering into the combination dining room and kitchen with an island sink and high hat lights. In the rear you can find a laundry room with ceramic tile floor and a rear steel door which exits onto the rear covered patio. The basement is finished with ceramic tiled floor, high hats, a wet bar, another laundry area now used as additional storage, heater room and lower level half bath as well as an exit door to the rear fenced yard. The upper floor has three nice sized bedrooms all with laminate flooring, a new ceramic tiled bathroom with new vanity and light fixture. There are brand new insulated double hung vinyl windows throughout and a large fenced rear yard. Parking exists on either Watson street out front or on Rockwell ave in the rear.This home is in very nice condition and is available for a quick settlement if needed- please make sure you set this up on your viewing list! The square footage showing on Public Records is not accurate based on measurements and appraisal - the house has more square feet.
Location
State PA
County Philadelphia
Area 19111 (19111)
Zoning RSA3
Rooms
Other Rooms Living Room, Dining Room, Primary Bedroom, Bedroom 2, Bedroom 3, Laundry, Other, Recreation Room, Storage Room, Bathroom 1, Half Bath
Basement Full, Fully Finished
Interior
Heating Hot Water, Radiator
Cooling Ceiling Fan(s), Window Unit(s)
Flooring Ceramic Tile, Laminated
Heat Source Natural Gas
Exterior
Waterfront N
Water Access N
Roof Type Flat,Rubber,Shingle
Accessibility 2+ Access Exits
Garage N
Building
Story 2
Sewer Public Sewer
Water Public
Architectural Style AirLite
Level or Stories 2
Additional Building Above Grade, Below Grade
New Construction N
Schools
School District The School District Of Philadelphia
Others
Senior Community No
Tax ID 631119700
Ownership Fee Simple
SqFt Source Assessor
Acceptable Financing Cash, Conventional, FHA, VA
Listing Terms Cash, Conventional, FHA, VA
Financing Cash,Conventional,FHA,VA
Special Listing Condition Standard
Read Less
Want to know what your home might be worth? Contact us for a FREE valuation!

Our team is ready to help you sell your home for the highest possible price ASAP

Bought with Michael A Giangiordano II • Century 21 Forrester Real Estate

"My job is to find and attract mastery-based agents to the office, protect the culture, and make sure everyone is happy! "





