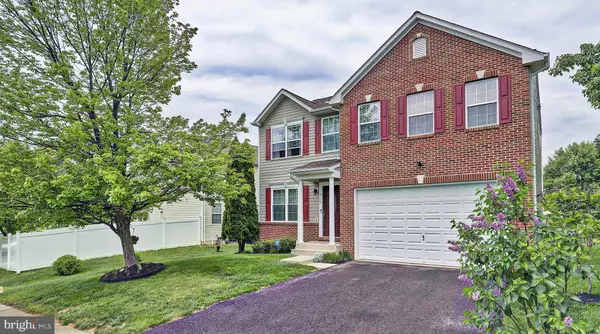$330,000
$330,000
For more information regarding the value of a property, please contact us for a free consultation.
913 FAIRTREE LN Culpeper, VA 22701
3 Beds
4 Baths
2,451 SqFt
Key Details
Sold Price $330,000
Property Type Single Family Home
Sub Type Detached
Listing Status Sold
Purchase Type For Sale
Square Footage 2,451 sqft
Price per Sqft $134
Subdivision Lakeview Of Culpeper
MLS Listing ID VACU141410
Sold Date 08/14/20
Style Colonial
Bedrooms 3
Full Baths 2
Half Baths 2
HOA Fees $74/mo
HOA Y/N Y
Abv Grd Liv Area 1,984
Originating Board BRIGHT
Year Built 2004
Annual Tax Amount $1,827
Tax Year 2019
Lot Size 6,534 Sqft
Acres 0.15
Property Description
Beautiful colonial home in established neighborhood. With 2500 sq. ft. of living space. 3 Bedrooms 2 Full Baths and 2 Half Baths. Main level offers Kitchen/ Family Room combo, half bath, and another room which could be formal living or dining room. Upper level offers Large Master bedroom with luxury bath and walk in closet, 2 other bedrooms, Loft area, full bath, and Laundry Room. Finished lower level with recreation room, half bath, walk in closet, and storage room. Wonderful fenced in backyard, nice patio with gazebo. Two car garage and paved driveway. Lots of upgrades in this home which is located on a quiet neighborhood street. A Must See!!
Location
State VA
County Culpeper
Zoning R1
Rooms
Other Rooms Living Room, Dining Room, Primary Bedroom, Bedroom 2, Bedroom 3, Kitchen, Laundry, Loft, Recreation Room, Storage Room, Primary Bathroom, Full Bath, Half Bath
Basement Full, Interior Access, Improved
Interior
Hot Water Tankless, Natural Gas
Heating Heat Pump(s)
Cooling Heat Pump(s)
Flooring Laminated, Hardwood, Carpet, Ceramic Tile
Fireplaces Number 1
Fireplace Y
Heat Source Electric
Laundry Upper Floor
Exterior
Garage Garage - Front Entry, Garage Door Opener
Garage Spaces 2.0
Fence Picket
Waterfront N
Water Access Y
Water Access Desc Boat - Electric Motor Only,Canoe/Kayak,Fishing Allowed,Public Access
Roof Type Shingle
Accessibility None
Parking Type Driveway, Attached Garage
Attached Garage 2
Total Parking Spaces 2
Garage Y
Building
Story 3
Foundation Concrete Perimeter
Sewer Public Sewer
Water Public
Architectural Style Colonial
Level or Stories 3
Additional Building Above Grade, Below Grade
Structure Type Dry Wall,Tray Ceilings
New Construction N
Schools
School District Culpeper County Public Schools
Others
Senior Community No
Tax ID 40-U-4- -245
Ownership Fee Simple
SqFt Source Assessor
Special Listing Condition Standard
Read Less
Want to know what your home might be worth? Contact us for a FREE valuation!

Our team is ready to help you sell your home for the highest possible price ASAP

Bought with Christina O Putnam • Samson Properties

"My job is to find and attract mastery-based agents to the office, protect the culture, and make sure everyone is happy! "





