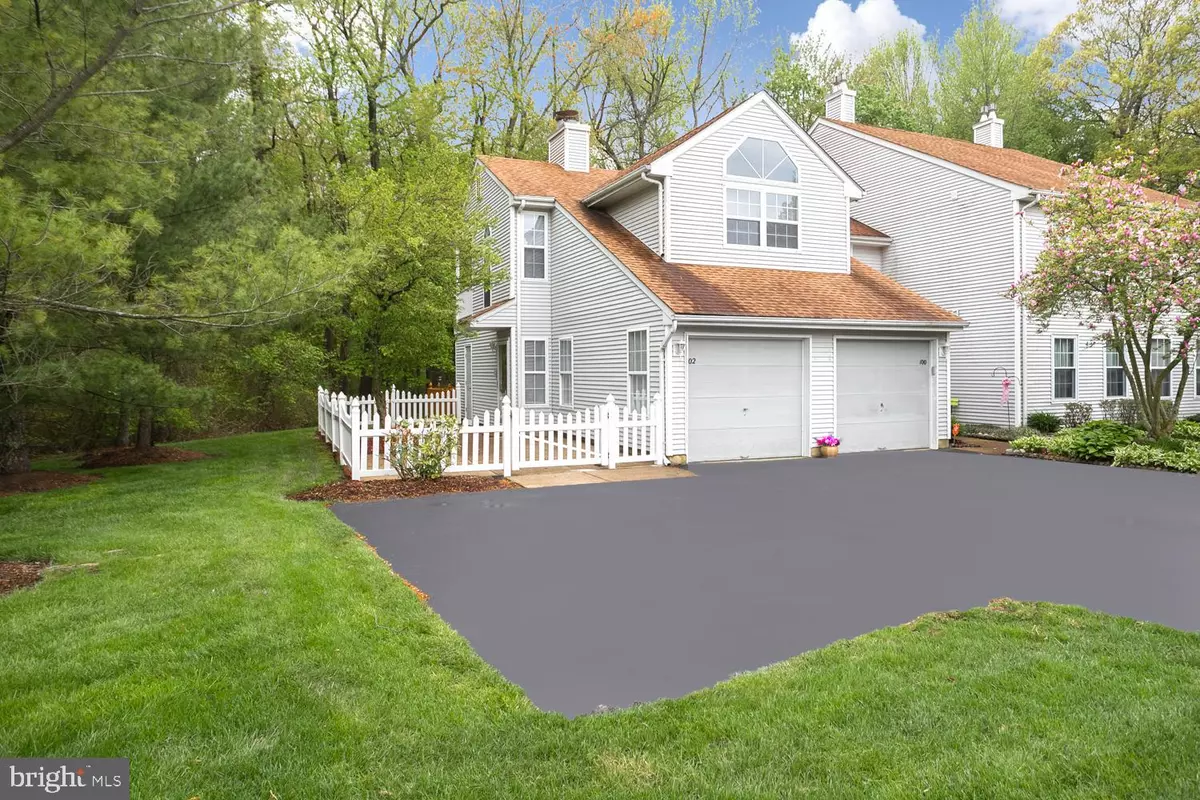$232,500
$234,900
1.0%For more information regarding the value of a property, please contact us for a free consultation.
102 BIRCH HOLLOW DR Bordentown, NJ 08505
3 Beds
2 Baths
1,519 SqFt
Key Details
Sold Price $232,500
Property Type Townhouse
Sub Type End of Row/Townhouse
Listing Status Sold
Purchase Type For Sale
Square Footage 1,519 sqft
Price per Sqft $153
Subdivision Birch Hollow
MLS Listing ID NJBL371782
Sold Date 06/30/20
Style Other
Bedrooms 3
Full Baths 2
HOA Fees $230/mo
HOA Y/N Y
Abv Grd Liv Area 1,519
Originating Board BRIGHT
Year Built 1990
Annual Tax Amount $5,003
Tax Year 2019
Lot Dimensions 0.00 x 0.00
Property Description
Likely the best Location in Birch Hollow. Premium lot backing up to open area and woods. This 3 bedroom 2 full bath end unit with attached garage has been completely updated. Enter into the 1st floor Foyer which offers a double coat closet and access to garage. (brand new garage door opener) The main level 2nd floor has an open floor plan with gas fireplace, vaulted ceilings and an 8 x 8 covered balcony with an outdoor ceiling fan and picturesque views! Seller installed engineered hardwood floors in the Living room, Dining room and front bedroom. Brand new Kitchen with ceramic tile floors and back splash, granite counter tops and all new stainless steel appliances. Both full baths were completely remodeled featuring porcelain and ceramic tile showers and floors, as well as new vanities and crown molding. (They are gorgeous)! Master Bedroom has crown molding, walk in closet and overlooks the private woods. Unit has all new light fixtures, and a brand new hot water heater. Association Fee includes access to Pool, Clubhouse, Tennis courts and Playground.Get set to be impressed! This won't last!Easy commute to both NY and Philadelphia. Close to all major highways, and just minutes from local train stations.Check out the Virtual Tour!
Location
State NJ
County Burlington
Area Florence Twp (20315)
Zoning RESIDENTIAL
Rooms
Other Rooms Living Room, Dining Room, Primary Bedroom, Kitchen, Bathroom 2, Bathroom 3
Main Level Bedrooms 3
Interior
Interior Features Crown Moldings, Carpet, Ceiling Fan(s), Combination Dining/Living, Floor Plan - Open, Kitchen - Eat-In, Primary Bath(s), Recessed Lighting
Heating Central
Cooling Central A/C
Equipment Built-In Microwave, Energy Efficient Appliances, Oven - Self Cleaning, Washer, Dryer
Fireplace Y
Window Features Energy Efficient
Appliance Built-In Microwave, Energy Efficient Appliances, Oven - Self Cleaning, Washer, Dryer
Heat Source Natural Gas
Laundry Main Floor, Washer In Unit, Dryer In Unit
Exterior
Garage Garage - Front Entry, Garage Door Opener
Garage Spaces 1.0
Waterfront N
Water Access N
View Trees/Woods
Accessibility >84\" Garage Door
Parking Type Attached Garage, Driveway, On Street
Attached Garage 1
Total Parking Spaces 1
Garage Y
Building
Story 1
Sewer Public Sewer
Water Public
Architectural Style Other
Level or Stories 1
Additional Building Above Grade, Below Grade
New Construction N
Schools
School District Florence Township Public Schools
Others
Senior Community No
Tax ID 15-00163 03-00002 034-C0102
Ownership Fee Simple
SqFt Source Estimated
Acceptable Financing Cash, Conventional, FHA, VA
Listing Terms Cash, Conventional, FHA, VA
Financing Cash,Conventional,FHA,VA
Special Listing Condition Standard
Read Less
Want to know what your home might be worth? Contact us for a FREE valuation!

Our team is ready to help you sell your home for the highest possible price ASAP

Bought with Carla Z Campanella • RE/MAX Tri County

"My job is to find and attract mastery-based agents to the office, protect the culture, and make sure everyone is happy! "





