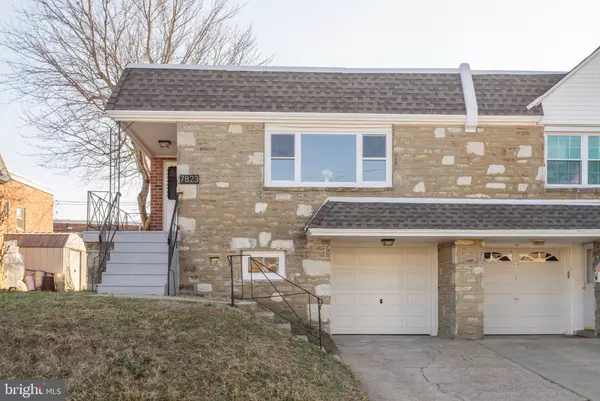$268,000
$294,900
9.1%For more information regarding the value of a property, please contact us for a free consultation.
7823 WHITAKER AVE Philadelphia, PA 19111
3 Beds
3 Baths
1,086 SqFt
Key Details
Sold Price $268,000
Property Type Single Family Home
Sub Type Twin/Semi-Detached
Listing Status Sold
Purchase Type For Sale
Square Footage 1,086 sqft
Price per Sqft $246
Subdivision Fox Chase
MLS Listing ID PAPH858472
Sold Date 02/14/20
Style Ranch/Rambler
Bedrooms 3
Full Baths 3
HOA Y/N N
Abv Grd Liv Area 1,086
Originating Board BRIGHT
Year Built 1960
Annual Tax Amount $2,767
Tax Year 2020
Lot Size 3,295 Sqft
Acres 0.08
Lot Dimensions 32.95 x 100.00
Property Description
Welcome home to 7823 Whitaker Ave. This stunningly updated 3 bedroom 3 full bath ranch twin is a must see. Upon entering into the living room, you will get the true feel of modern open concept living. Vaulted ceilings with designer recessed lighting add a special ambiance to this space. A large dining area opens to the brand new kitchen, complete with white shaker cabinetry with crown molding detail, granite counters, stainless appliances and a large island with breakfast bar and pendant lighting. Three large bedrooms with great closet space are set to the rear of the home. The owner s suite features a new tile bath with wet bed shower. A fully remodeled tile hall bath is also included. The full finished lower level offers the flexibility for a home office, media room, rec-room or separate guest room. An additional full bath is also featured as are French doors leading to the rear yard. A large mudroom offers a great space for hobbies, crafting or anything else you see fit. Access to the one car garage is also featured. 7823 Whitaker has undergone an extensive renovation and includes numerous updates married with today s desired amenities set in a home that offers a very flexible layout. A great location just minutes to shopping, local restaurants and much more. This home is move in ready and is sure to please the most discriminating buyer. A definite must see home.
Location
State PA
County Philadelphia
Area 19111 (19111)
Zoning RSA3
Rooms
Other Rooms Living Room, Dining Room, Primary Bedroom, Bedroom 2, Bedroom 3, Kitchen, Family Room, Laundry, Primary Bathroom, Full Bath
Basement Fully Finished, Outside Entrance
Main Level Bedrooms 3
Interior
Interior Features Breakfast Area, Carpet, Combination Kitchen/Dining, Dining Area, Floor Plan - Open, Kitchen - Eat-In, Kitchen - Island, Primary Bath(s), Recessed Lighting, Bathroom - Stall Shower, Bathroom - Tub Shower, Upgraded Countertops
Heating Forced Air
Cooling Central A/C
Equipment Built-In Microwave, Dishwasher, Disposal, Oven/Range - Gas, Refrigerator, Stainless Steel Appliances
Furnishings No
Fireplace N
Appliance Built-In Microwave, Dishwasher, Disposal, Oven/Range - Gas, Refrigerator, Stainless Steel Appliances
Heat Source Natural Gas
Laundry Lower Floor
Exterior
Garage Garage - Front Entry
Garage Spaces 3.0
Waterfront N
Water Access N
Accessibility None
Attached Garage 1
Total Parking Spaces 3
Garage Y
Building
Story 1
Sewer Public Sewer
Water Public
Architectural Style Ranch/Rambler
Level or Stories 1
Additional Building Above Grade, Below Grade
New Construction N
Schools
School District The School District Of Philadelphia
Others
Senior Community No
Tax ID 561086400
Ownership Fee Simple
SqFt Source Assessor
Acceptable Financing Cash, Conventional, FHA, VA
Listing Terms Cash, Conventional, FHA, VA
Financing Cash,Conventional,FHA,VA
Special Listing Condition Standard
Read Less
Want to know what your home might be worth? Contact us for a FREE valuation!

Our team is ready to help you sell your home for the highest possible price ASAP

Bought with Tina M VanDeursen • Homestarr Realty

"My job is to find and attract mastery-based agents to the office, protect the culture, and make sure everyone is happy! "





