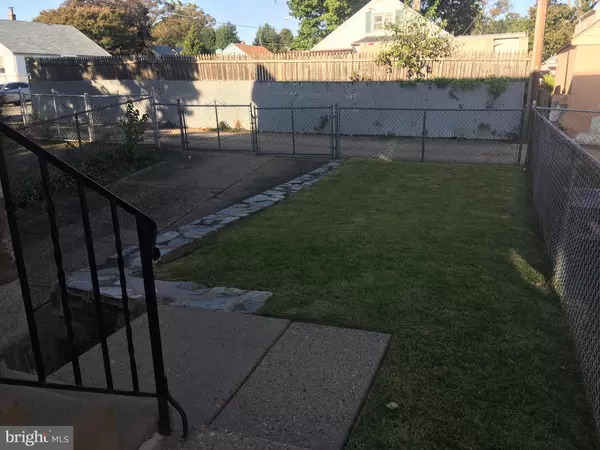$220,000
$220,000
For more information regarding the value of a property, please contact us for a free consultation.
1003 LONEY ST Philadelphia, PA 19111
3 Beds
3 Baths
1,386 SqFt
Key Details
Sold Price $220,000
Property Type Single Family Home
Sub Type Twin/Semi-Detached
Listing Status Sold
Purchase Type For Sale
Square Footage 1,386 sqft
Price per Sqft $158
Subdivision Fox Chase
MLS Listing ID PAPH841142
Sold Date 02/18/20
Style Straight Thru
Bedrooms 3
Full Baths 2
Half Baths 1
HOA Y/N N
Abv Grd Liv Area 1,386
Originating Board BRIGHT
Year Built 1956
Annual Tax Amount $3,186
Tax Year 2020
Lot Size 3,005 Sqft
Acres 0.07
Lot Dimensions 25.04 x 120.00
Property Description
Welcome to this 3 bedroom, 2.5 bath twin home in Fox Chase. This 1386 square foot straight through home has been lovingly maintained and updated by it's present owners. Enter into the large sun lite formal living room with w/w carpet, and a gas fireplace. Continue into the formal dining room with w/w carpet. ceiling fan, coat closet, and entrance to the semi-finished basement with a half bathroom. Continue into the modern eat in kitchen with outside access to the fenced in yard and garage. The second floor includes three bedrooms and hallway bathroom. The master bedroom has a full bathroom with a stall shower and two large closets. Ceiling fans in all bedrooms as well as ample closet space. Lower level includes a semi-finished basement with bathroom, laundry area, and outside access to garage, yard, and driveway.
Location
State PA
County Philadelphia
Area 19111 (19111)
Zoning RSA3
Rooms
Other Rooms Living Room, Dining Room, Bedroom 2, Bedroom 3, Kitchen, Basement, Bedroom 1, Laundry, Primary Bathroom, Full Bath, Half Bath
Basement Full, Partially Finished, Rear Entrance
Interior
Heating Hot Water
Cooling Window Unit(s)
Fireplaces Number 1
Fireplaces Type Free Standing
Fireplace Y
Window Features Bay/Bow,Double Hung,Double Pane,Energy Efficient,Replacement
Heat Source Natural Gas
Laundry Basement
Exterior
Exterior Feature Patio(s)
Garage Built In
Garage Spaces 1.0
Waterfront N
Water Access N
Accessibility None
Porch Patio(s)
Attached Garage 1
Total Parking Spaces 1
Garage Y
Building
Story 2
Sewer Public Sewer
Water Public
Architectural Style Straight Thru
Level or Stories 2
Additional Building Above Grade, Below Grade
New Construction N
Schools
School District The School District Of Philadelphia
Others
Senior Community No
Tax ID 631282100
Ownership Fee Simple
SqFt Source Assessor
Acceptable Financing Cash, Conventional, FHA, VA
Listing Terms Cash, Conventional, FHA, VA
Financing Cash,Conventional,FHA,VA
Special Listing Condition Standard
Read Less
Want to know what your home might be worth? Contact us for a FREE valuation!

Our team is ready to help you sell your home for the highest possible price ASAP

Bought with Garba O Adam • RE/MAX Affiliates

"My job is to find and attract mastery-based agents to the office, protect the culture, and make sure everyone is happy! "





