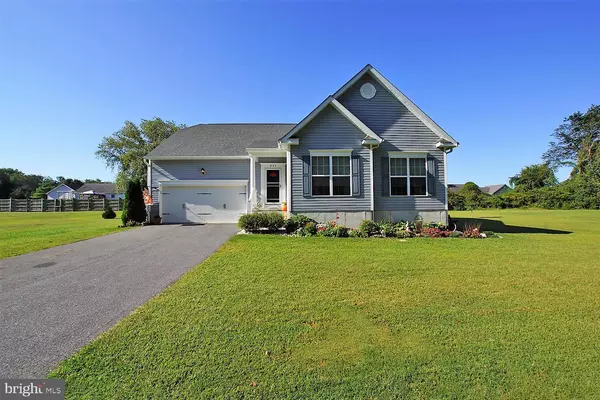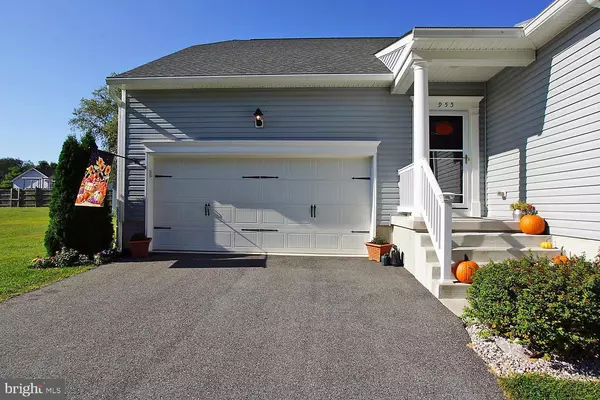$275,000
$275,000
For more information regarding the value of a property, please contact us for a free consultation.
955 SOPHERS ROW Magnolia, DE 19962
3 Beds
2 Baths
1,861 SqFt
Key Details
Sold Price $275,000
Property Type Single Family Home
Sub Type Detached
Listing Status Sold
Purchase Type For Sale
Square Footage 1,861 sqft
Price per Sqft $147
Subdivision None Available
MLS Listing ID DEKT232614
Sold Date 01/13/20
Style Ranch/Rambler
Bedrooms 3
Full Baths 2
HOA Y/N N
Abv Grd Liv Area 1,861
Originating Board BRIGHT
Year Built 2015
Annual Tax Amount $1,186
Tax Year 2019
Lot Size 0.610 Acres
Acres 0.61
Lot Dimensions 150.00 x 178.20
Property Description
Beautiful 3 bedroom 2 bath ranch home on .61 of an acre in quiet rural area. Wonderfully maintain home shows the love of the owner. Open floor plan with large living room leading to the dining room with large windows to view the beautifully landscaped yard. Kitchen allows for preparing delicious meals with 42 cabinets, upgraded countertops an island with an overhang area for barstools, large master bedroom with master bath with dual sinks and walk in closet. Second & third bedrooms are at the front of the home to allow privacy when you have guests. Full basement with entrance from a stairwell next to the outside slider which leads to an amazing yard and pergola for quiet evenings with the family. Call for a tour today.
Location
State DE
County Kent
Area Caesar Rodney (30803)
Zoning AC
Rooms
Other Rooms Living Room, Dining Room, Primary Bedroom, Bedroom 2, Bedroom 3, Kitchen
Basement Full, Unfinished
Main Level Bedrooms 3
Interior
Interior Features Ceiling Fan(s), Dining Area, Kitchen - Island, Primary Bath(s), Recessed Lighting, Walk-in Closet(s)
Hot Water Propane
Heating Forced Air
Cooling Ceiling Fan(s), Central A/C
Flooring Carpet, Wood, Vinyl
Equipment Dishwasher, Dryer, Icemaker, Microwave, Refrigerator, Washer, Water Heater
Fireplace N
Appliance Dishwasher, Dryer, Icemaker, Microwave, Refrigerator, Washer, Water Heater
Heat Source Propane - Leased
Laundry Main Floor
Exterior
Garage Garage - Front Entry
Garage Spaces 5.0
Utilities Available Cable TV
Waterfront N
Water Access N
Roof Type Architectural Shingle
Street Surface Black Top
Accessibility None
Parking Type Attached Garage, Driveway
Attached Garage 2
Total Parking Spaces 5
Garage Y
Building
Lot Description Front Yard, Rear Yard, Rural, SideYard(s)
Story 1
Sewer On Site Septic
Water Well
Architectural Style Ranch/Rambler
Level or Stories 1
Additional Building Above Grade, Below Grade
Structure Type Dry Wall
New Construction N
Schools
School District Caesar Rodney
Others
Senior Community No
Tax ID SM-00-11300-01-4500-000
Ownership Fee Simple
SqFt Source Estimated
Acceptable Financing Cash, Conventional, FHA, USDA, VA
Listing Terms Cash, Conventional, FHA, USDA, VA
Financing Cash,Conventional,FHA,USDA,VA
Special Listing Condition Standard
Read Less
Want to know what your home might be worth? Contact us for a FREE valuation!

Our team is ready to help you sell your home for the highest possible price ASAP

Bought with Jason Kristopher Vander Schel • RE/MAX Horizons

"My job is to find and attract mastery-based agents to the office, protect the culture, and make sure everyone is happy! "





