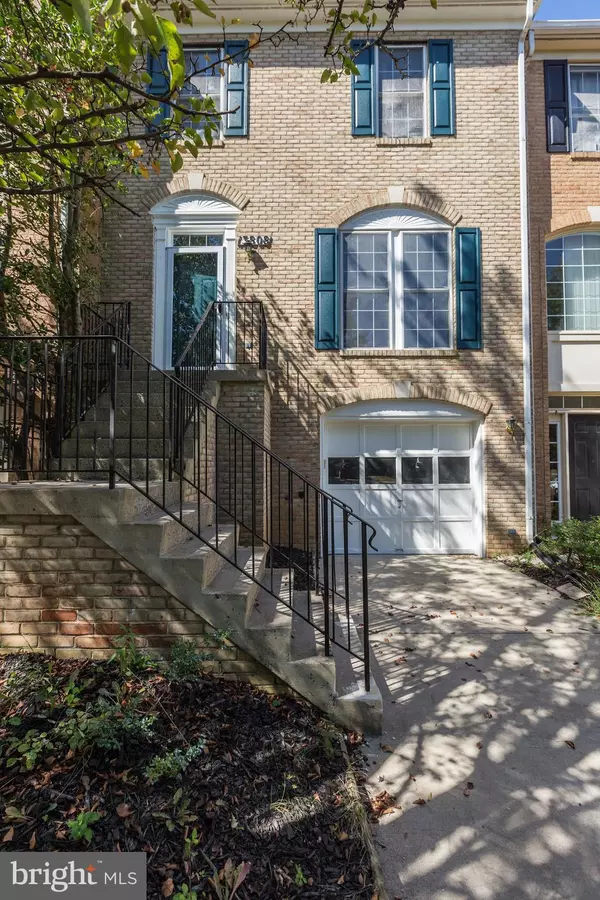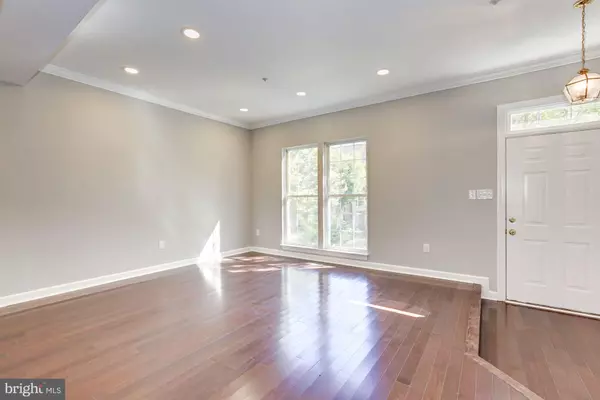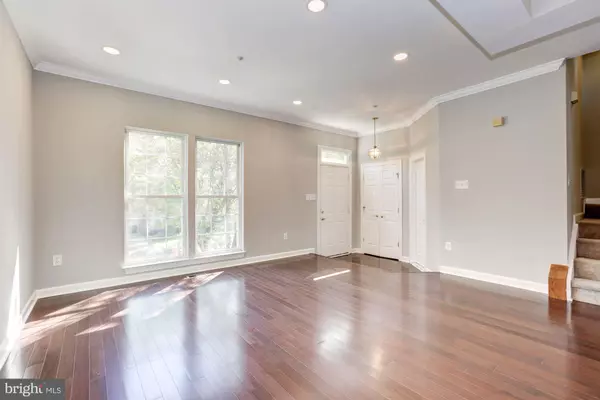$649,900
$649,900
For more information regarding the value of a property, please contact us for a free consultation.
13808 LAMBERTINA PL Rockville, MD 20850
4 Beds
5 Baths
2,584 SqFt
Key Details
Sold Price $649,900
Property Type Townhouse
Sub Type Interior Row/Townhouse
Listing Status Sold
Purchase Type For Sale
Square Footage 2,584 sqft
Price per Sqft $251
Subdivision Willows Of Potomac
MLS Listing ID MDMC674904
Sold Date 01/16/20
Style Colonial
Bedrooms 4
Full Baths 3
Half Baths 2
HOA Fees $126/mo
HOA Y/N Y
Abv Grd Liv Area 2,084
Originating Board BRIGHT
Year Built 1996
Annual Tax Amount $7,356
Tax Year 2019
Lot Size 1,980 Sqft
Acres 0.05
Property Description
Special for Thanksgiving just reduced! Spectacular 4-Level Townhouse renovated/remodeled, ready to move-in! Fabulous new remodeled gourmet table size kitchen with Isle, new cabinets, counter tops, stainless steel appliances, ceiling fan, opening to Family room and large deck! Formal Liv/Din rms w/new hardwood flooring. Freshly paint thru out. 2nd Master Suite and art/storage area! Walk-out basement w/gas fireplace, new flooring. New washing machine and dryer! New HVAC! Total: 4BRS, 3FBS, 2HBS! 1-Car Garage! Driveway can accommodate two cars, parking space! Near Shopping Centers, Schools, Restaurants, Religious & Medical facilities! Near Public transportation, I-270/495! HOA amenities; pool, clubhouse w/gym, basketball crts, playgrounds! Great Location!
Location
State MD
County Montgomery
Zoning R200
Rooms
Basement Fully Finished, English, Interior Access, Rear Entrance, Walkout Level, Windows
Interior
Interior Features Ceiling Fan(s), Family Room Off Kitchen, Kitchen - Gourmet, Kitchen - Island, Kitchen - Table Space, Pantry, Recessed Lighting, Walk-in Closet(s), Wood Floors, Carpet
Hot Water Natural Gas
Heating Central, Forced Air
Cooling Central A/C, Ceiling Fan(s)
Fireplaces Number 1
Equipment Built-In Microwave, Dishwasher, Disposal, Dryer, Refrigerator, Stainless Steel Appliances, Washer, Oven/Range - Gas
Appliance Built-In Microwave, Dishwasher, Disposal, Dryer, Refrigerator, Stainless Steel Appliances, Washer, Oven/Range - Gas
Heat Source Natural Gas
Exterior
Garage Garage - Front Entry
Garage Spaces 2.0
Amenities Available Basketball Courts, Club House, Common Grounds, Exercise Room, Party Room, Pool - Outdoor, Tot Lots/Playground
Waterfront N
Water Access N
Accessibility None
Parking Type Attached Garage
Attached Garage 1
Total Parking Spaces 2
Garage Y
Building
Story 3+
Sewer Public Sewer
Water Public
Architectural Style Colonial
Level or Stories 3+
Additional Building Above Grade, Below Grade
New Construction N
Schools
Elementary Schools Lakewood
Middle Schools Robert Frost
High Schools Thomas S. Wootton
School District Montgomery County Public Schools
Others
Pets Allowed Y
HOA Fee Include Common Area Maintenance,Management,Pool(s),Recreation Facility,Reserve Funds,Other
Senior Community No
Tax ID 160403118668
Ownership Fee Simple
SqFt Source Estimated
Horse Property N
Special Listing Condition Standard
Pets Description Case by Case Basis
Read Less
Want to know what your home might be worth? Contact us for a FREE valuation!

Our team is ready to help you sell your home for the highest possible price ASAP

Bought with Dilyara Daminova • Samson Properties

"My job is to find and attract mastery-based agents to the office, protect the culture, and make sure everyone is happy! "





