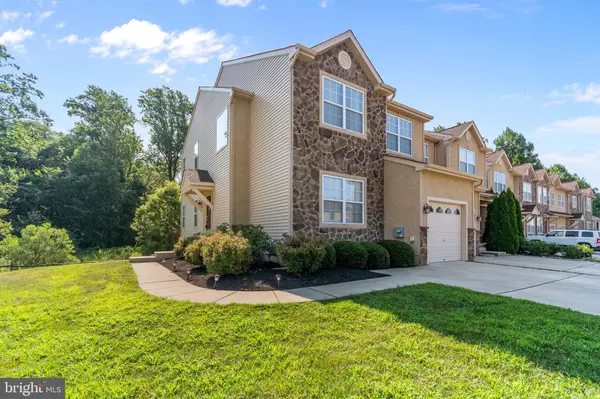$250,000
$254,900
1.9%For more information regarding the value of a property, please contact us for a free consultation.
43 GLACIER DR Berlin, NJ 08009
3 Beds
3 Baths
2,101 SqFt
Key Details
Sold Price $250,000
Property Type Townhouse
Sub Type End of Row/Townhouse
Listing Status Sold
Purchase Type For Sale
Square Footage 2,101 sqft
Price per Sqft $118
Subdivision Lonaconing East
MLS Listing ID NJCD100081
Sold Date 02/28/20
Style Contemporary
Bedrooms 3
Full Baths 2
Half Baths 1
HOA Fees $50/mo
HOA Y/N Y
Abv Grd Liv Area 2,101
Originating Board BRIGHT
Year Built 2011
Annual Tax Amount $8,322
Tax Year 2019
Lot Dimensions 23.00 x 163.00
Property Description
This is the only Appalachian III end unit that backs to protected Open space "Berlin Park" This Appalachian III backs to Berlin Park and has a true Walkout basement with sliders and full size windows. As you walk to the front door you will notice the privacy and tranquility of this property. As you step in tot he home you will immediately notice the complete open floor plan. From the foyer and the 2 story foyer you over loo khe living room, dinning room and gourmet kitchen with an island to seat four. The living room just to your left is anchored by a gas fireplace and flows seamlessly into the kitchen and dining room. With stately columns separating the spaces. The kitchen features stainless steel appliances, double sink, 42 inch cabinets, an island that easily seats three, designer pendant lights, recessed lights.The dining room has chair rail moldings, all three rooms are bathed in natural light with plenty of windows overlooking Berlin Park. Just on the other side of the foyer you will find the first floor office/den with double windows that overlook the front yard. Just off the foyer is the large powder room, the large laundry room and direct access tot he one car garage with opener. Now lets head upstairs where you will find a massive master suite plus 2 additional bedrooms and a full bath. The master suite features a cathedral ceiling, a massive walk in closet with custom closet organizer system. A spa like full en suite master bath with double vanities, stall shower, corner soaking tub and a separate toilet area. The second bedroom is as big as some masters, with a double closet, the third bedroom currently used as a nursery is bathed in natural light with a large closet. Lets head down to the finished walk out basement. The basement was finished by the builder during the construction of the home. The finished area is very open with full height ceilings, at the end of the room you will find 4 windows(full size) and sliding glass doors that lead directly out to the back yard at ground level. There is still some unfinished areas perfect for storage. There is rough plumbing installed if you want to add a bathroom tot eh basement. Full Pex Plumbing with optional upgraded plumbing manifold. High efficiency Heater, Central Air, Hot water heater. This is an energy star home. Don't miss out on the rare one of one.
Location
State NJ
County Camden
Area Berlin Boro (20405)
Zoning C-2
Direction Northeast
Rooms
Other Rooms Living Room, Dining Room, Primary Bedroom, Bedroom 2, Bedroom 3, Kitchen, Den, Media Room, Primary Bathroom
Basement Walkout Level, Sump Pump, Rough Bath Plumb, Outside Entrance, Interior Access, Heated, Fully Finished, Drainage System
Interior
Interior Features Ceiling Fan(s), Combination Dining/Living, Combination Kitchen/Living, Dining Area, Floor Plan - Open, Kitchen - Island, Primary Bath(s), Pantry, Recessed Lighting, Soaking Tub, Stall Shower, Tub Shower, Walk-in Closet(s), Window Treatments
Cooling Central A/C, Ceiling Fan(s), Energy Star Cooling System, Programmable Thermostat
Flooring Hardwood, Laminated, Tile/Brick, Vinyl, Carpet
Fireplaces Number 1
Fireplaces Type Gas/Propane
Equipment Built-In Microwave, Dishwasher, Disposal, Dryer, Dryer - Gas, ENERGY STAR Dishwasher, ENERGY STAR Refrigerator, Energy Efficient Appliances, Exhaust Fan, Icemaker, Microwave, Oven - Self Cleaning, Oven/Range - Gas, Stainless Steel Appliances, Washer, Water Heater - High-Efficiency
Fireplace Y
Window Features Vinyl Clad,Double Hung
Appliance Built-In Microwave, Dishwasher, Disposal, Dryer, Dryer - Gas, ENERGY STAR Dishwasher, ENERGY STAR Refrigerator, Energy Efficient Appliances, Exhaust Fan, Icemaker, Microwave, Oven - Self Cleaning, Oven/Range - Gas, Stainless Steel Appliances, Washer, Water Heater - High-Efficiency
Heat Source Natural Gas
Laundry Main Floor
Exterior
Exterior Feature Patio(s)
Garage Garage - Front Entry, Garage Door Opener, Inside Access
Garage Spaces 5.0
Amenities Available None
Waterfront N
Water Access N
View Park/Greenbelt
Roof Type Architectural Shingle,Pitched
Accessibility None
Porch Patio(s)
Parking Type Attached Garage, Driveway
Attached Garage 1
Total Parking Spaces 5
Garage Y
Building
Lot Description Backs to Trees, Backs - Open Common Area, Sloping, SideYard(s), Rear Yard, Landscaping, Irregular, Front Yard
Story 3+
Foundation Concrete Perimeter
Sewer Public Sewer
Water Public
Architectural Style Contemporary
Level or Stories 3+
Additional Building Above Grade, Below Grade
Structure Type 9'+ Ceilings,2 Story Ceilings,Dry Wall,Vaulted Ceilings
New Construction N
Schools
Elementary Schools Berlin Community E.S.
Middle Schools Berlin Community School
High Schools Eastern H.S.
School District Berlin Borough Public Schools
Others
HOA Fee Include Common Area Maintenance
Senior Community No
Tax ID 05-02201 01-00020
Ownership Fee Simple
SqFt Source Assessor
Security Features Motion Detectors,Security System,Smoke Detector
Acceptable Financing Cash, Conventional, FHA, FHA 203(b), VA
Horse Property N
Listing Terms Cash, Conventional, FHA, FHA 203(b), VA
Financing Cash,Conventional,FHA,FHA 203(b),VA
Special Listing Condition Standard
Read Less
Want to know what your home might be worth? Contact us for a FREE valuation!

Our team is ready to help you sell your home for the highest possible price ASAP

Bought with Carol A Minghenelli • BHHS Fox & Roach-Marlton

"My job is to find and attract mastery-based agents to the office, protect the culture, and make sure everyone is happy! "





