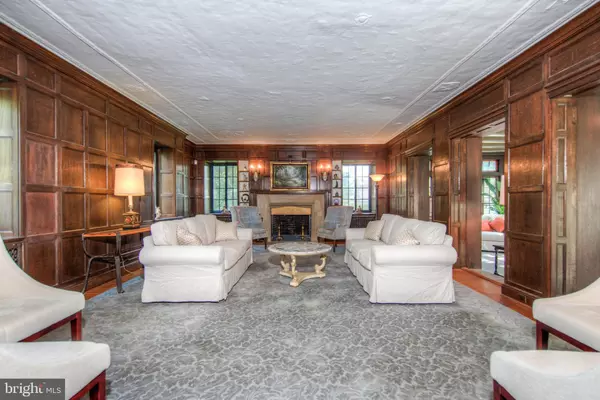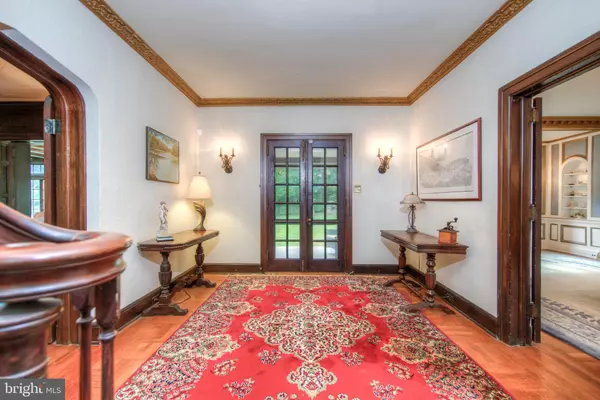$625,000
$685,000
8.8%For more information regarding the value of a property, please contact us for a free consultation.
310 E LANCASTER AVE Wynnewood, PA 19096
5 Beds
4 Baths
4,500 SqFt
Key Details
Sold Price $625,000
Property Type Single Family Home
Sub Type Detached
Listing Status Sold
Purchase Type For Sale
Square Footage 4,500 sqft
Price per Sqft $138
Subdivision None Available
MLS Listing ID PAMC373870
Sold Date 06/27/19
Style Tudor,Traditional
Bedrooms 5
Full Baths 3
Half Baths 1
HOA Y/N N
Abv Grd Liv Area 4,500
Originating Board BRIGHT
Year Built 1922
Annual Tax Amount $16,032
Tax Year 2018
Lot Size 0.780 Acres
Acres 0.78
Property Description
This classic 5-bedroom, 3.5-bathroom Tutor Home in Lower Merion School District awaits your personal touches! A gracious foyer welcomes you and gives you glimpses of the home's rich history, as well as views thru the French doors to the covered patio and private yard. The foyer is flanked on either side by a gracious, expansive living room and dining room. The sweeping turned staircase leading up to the open 2nd floor foyer brings natural light through a large leaded glass window to the generous space. The spacious living room has beautiful architectural detailing, including a sculpted ceiling, original built-in bookcases and a focal fireplace that makes this a wonderful place to entertain. Off of the living room, a window-filled large year-round sunroom offers views of the private backyard. The classically appointed formal dining room with a crystal chandelier, detailed moldings and front to back large windows offers more space to entertain. An original butler s pantry with built-in cabinetry and kitchen connect to the elegant dining room. The kitchen is complete with an eat-in area, door to large stone patio and stairs to the basement and second floor. The first floor is complete with a laundry/ mudroom off of the back door. The 2nd floor has a master bedroom suite with a separate tub and shower bath and large walk-in closet. The 2nd and 3rd bedrooms share a jack-n- jill bath, with tub. There is a 4th bedroom, a full bath off of the hall and several hall closets for linens and storage. A 5th bedroom, currently used as an office, has French doors leading to a balcony overlooking the private backyard. A bonus 'English Pub', fully adorned with a bar and built-ins makes this homes history come alive. In addition, this 2nd floor offers a large family room (playroom/game room) off of the back stairway leading to the kitchen. More than most 2nd floors offer! The 3rd floor, is finished with a full staircase and is currently used as storage space but can offer more living space if so desired. The unfinished basement offers potential for the new owner to make it their own. Formally used as a commercial space with a separate entrance off of the driveway, the space boasts potential for many rooms and a bath. Located in Lower Merion Township with award winning schools and close to Lankanau Hospital, shopping, train stations, a bus stop and downtown, this home is a must see and not a drive-by.
Location
State PA
County Montgomery
Area Lower Merion Twp (10640)
Zoning R2
Rooms
Other Rooms Living Room, Dining Room, Primary Bedroom, Bedroom 2, Bedroom 3, Bedroom 4, Bedroom 5, Kitchen, Family Room, Sun/Florida Room, Laundry, Other, Storage Room, Utility Room, Bathroom 1, Bathroom 2, Bathroom 3, Attic, Primary Bathroom
Basement Space For Rooms, Unfinished, Full
Interior
Interior Features Attic, Bar, Breakfast Area, Built-Ins, Butlers Pantry, Cedar Closet(s), Chair Railings, Curved Staircase, Primary Bath(s), Stain/Lead Glass, Wainscotting, Walk-in Closet(s), Wood Floors, Crown Moldings, Exposed Beams, Laundry Chute, Stall Shower, Wet/Dry Bar
Hot Water Natural Gas
Heating Radiator, Hot Water
Cooling Wall Unit
Flooring Carpet, Ceramic Tile, Hardwood, Laminated
Fireplaces Number 1
Equipment Cooktop, Dishwasher, Dryer - Electric, Oven - Double, Refrigerator, Washer
Furnishings No
Fireplace Y
Window Features Bay/Bow,Casement,Double Pane,Energy Efficient,Screens
Appliance Cooktop, Dishwasher, Dryer - Electric, Oven - Double, Refrigerator, Washer
Heat Source Natural Gas
Exterior
Exterior Feature Balcony, Patio(s)
Garage Garage - Front Entry
Garage Spaces 8.0
Waterfront N
Water Access N
Roof Type Slate
Accessibility None
Porch Balcony, Patio(s)
Attached Garage 2
Total Parking Spaces 8
Garage Y
Building
Story 3+
Foundation Slab
Sewer On Site Septic
Water Public
Architectural Style Tudor, Traditional
Level or Stories 3+
Additional Building Above Grade
Structure Type 9'+ Ceilings,Plaster Walls,Tray Ceilings
New Construction N
Schools
Elementary Schools Penn Wynne
Middle Schools Bala Cynwyd
High Schools Lower Merion
School District Lower Merion
Others
Senior Community No
Tax ID 40-00-30260-003
Ownership Fee Simple
SqFt Source Assessor
Special Listing Condition Standard
Read Less
Want to know what your home might be worth? Contact us for a FREE valuation!

Our team is ready to help you sell your home for the highest possible price ASAP

Bought with Matthew Lenza • Keller Williams Real Estate - Media

"My job is to find and attract mastery-based agents to the office, protect the culture, and make sure everyone is happy! "





